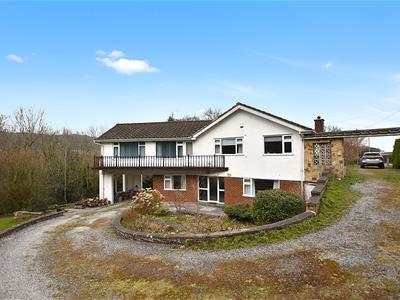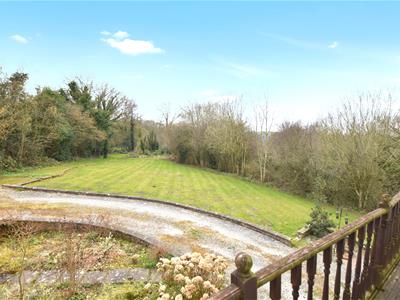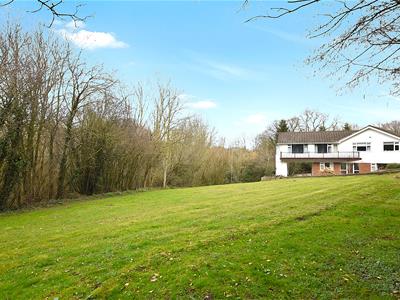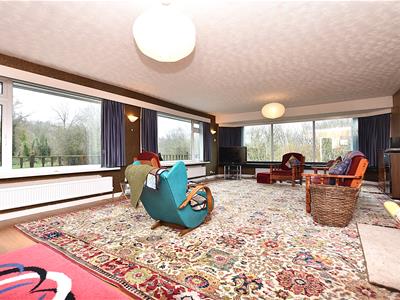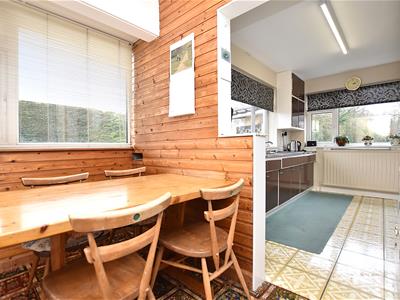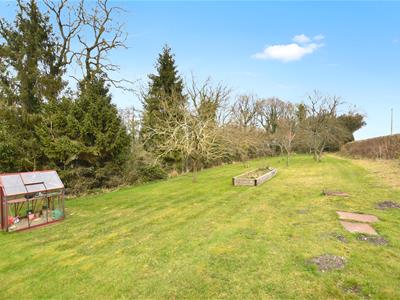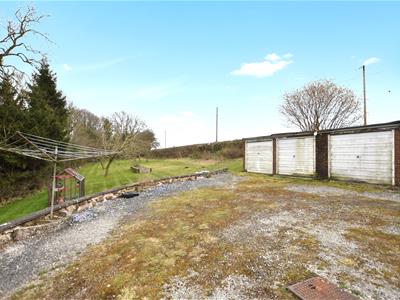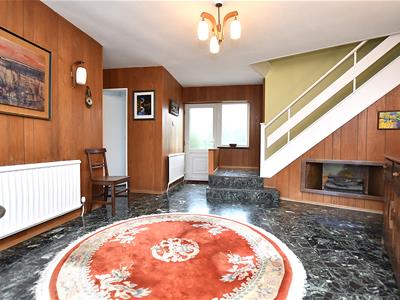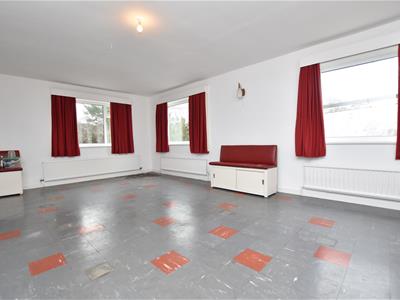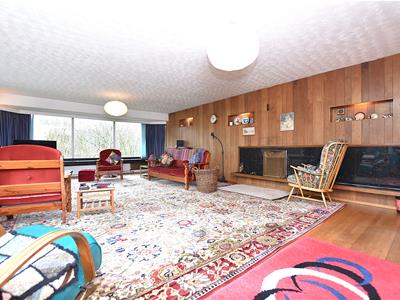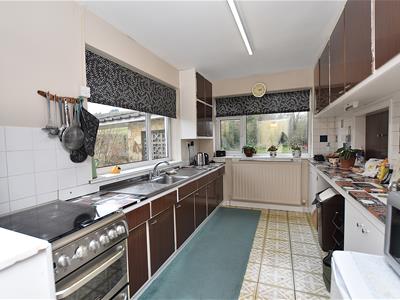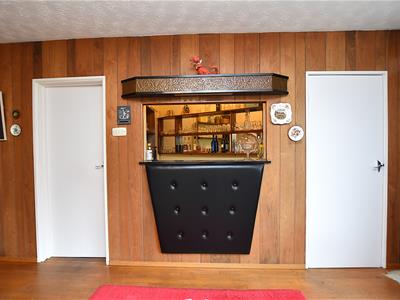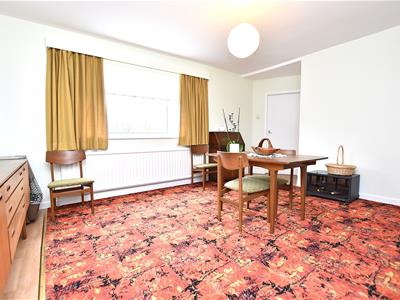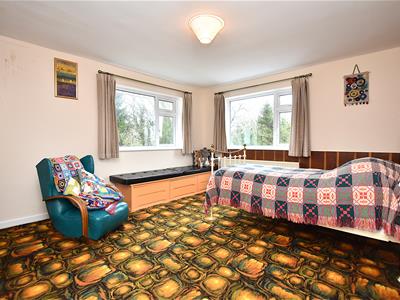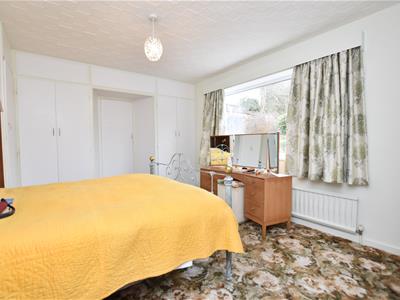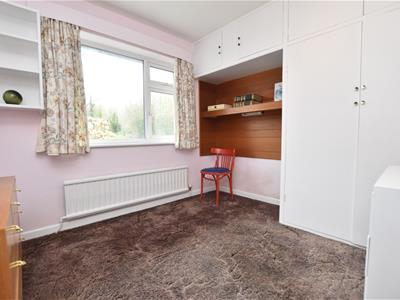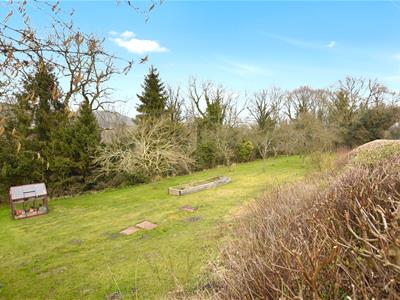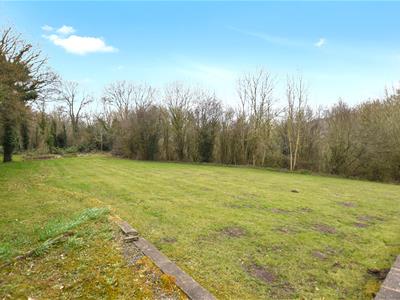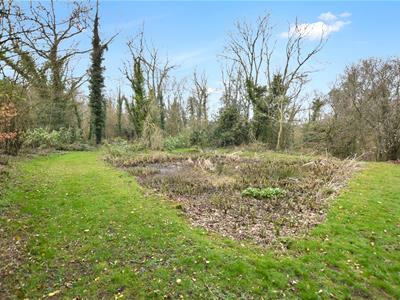Minera Road, Frith
Offers In Excess Of £450,000 Sold (STC)
4 Bedroom House - Detached
- Individually built detached house
- Gardens extending to approx 3/4 of an acre
- Hallway, cloaks/w.c, utility
- Three bedrooms & bathroom to G/F
- Lounge, dining room
- Kitchen/breakfast room
- Two bedrooms & wash room to F/F
- Sweeping driveway
- Triple garage
- NO CHAIN
A large 4/5 bedroom individually built detached family home set within gardens extending to approx 3/4 of an acre enjoying a semi rural location yet within easy reach of excellent road links and amenities including a train station at Cefn Y Bedd. Approached along a sweeping driveway that wraps around the property and leads to the triple garage and ample parking, Craig y Felin offers a fabulous opportunity to recreate an impressive 'forever home' with the accommodation briefly comprising a spacious reception hall with staircase off, cloaks/w.c., utility room, 3 bedrooms and a bathroom. The 1st floor landing connects a light and airy lounge with bar servery, dual aspect views over the garden and access onto the balcony. Formal dining room, kitchen breakfast room, 2 further bedrooms and a wash room. Oil fired central heating, Upvc double glazing. Externally, the gardens provide lovely entertaining areas and are mainly lawned including an orchard and pond. Surrounding woodland is available to purchase separately by negotiation. NO CHAIN. Energy Rating - D (57)
LOCATION
Craig Y Felin enjoys a lovely position adjoining countryside and woodland yet lies approximately 5 miles from Wrexham City Centre and 7 miles from Mold. The nearby village of Cefn y Bedd is only a short drive and has the benefit of excellent road links to the major commercial centres within the region as well as a train station to allow for daily commuting. The adjoining villages offer a range of convenient shopping facilities and amenities including the highly regarded Castell Alun Secondary School at Hope. The area offers picturesque countryside with attractive walks up Hope Mountain or at Alyn Waters Country Park. The nearby Wrexham city centre offers a choice of shopping, leisure facilities and supermarkets together with public transport.
DIRECTIONS
From Wrexham city centre proceed along Mold Road passing Wrexham University on your right. Continue across the next 2 roundabouts along the A541 for approximately 4 miles passing through the village of Gwersyllt and The Hollybush public house and restaurant. Just after the bridge, turn left for Ffrith along the B5102 and continue until the property will be observed on the right immediately after the turning for the Ffrith.
ON THE GROUND FLOOR
Upvc part glazed entrance door opening to:
HALLWAY
5.66m x 3.53m average (18'7 x 11'7 average)A spacious reception area with staircase rising to first floor landing with storage cupboard below, tiled flooring and two radiators.
CLOAKS/W.C
Appointed with a low flush w.c, radiator, upvc double glazed window, wash basin, tiled flooring and store cupboard.
UTILITY
3.25m x 1.65m (10'8 x 5'5)Belfast style sink, external door to covered passageway, Worcester oil fired central heating boiler and storage cupboard.
BEDROOM
7.04m x 4.50m (23'1 x 14'9)A spacious and versatile room which could be used as another reception room having three upvc double glazed windows overlooking the gardens and three radiators.
BEDROOM
4.09m x 3.56m (13'5 x 11'8)Upvc double glazed window to front, radiator and fitted wardrobe together with a central door to walk-in storage cupboard.
BEDROOM
3.07m x 2.67m (10'1 x 8'9)Upvc double glazed window to front, radiator, fitted wardrobes and over head storage cupboard.
BATHROOM
2.36m x 1.85m (7'9 x 6'1)Appointed with wash basin, bath, shower, bidet, fully tiled walls, radiator and double glazed window.
ON THE FIRST FLOOR
Approached via the staircase from the hallway to:
LANDING
With gallery over stairwell, ceiling hatch to roof space with pull-down ladder and internal glass panels.
LOUNGE
7.67m x 5.31m (25'2 x 17'5)A spacious light and airy reception room having two upvc double glazed windows overlooking the side garden and almost full width upvc double glazed window providing a lovely aspect, double glazed door opening onto the veranda having timber balustrade and views over the garden ,wood flooring, three radiators, open fire and a bar servery with radiator.
DINING ROOM
4.47m x 3.58m (14'8 x 11'9)Upvc double glazed window to front, radiator, serving hatch to kitchen and connecting door to the lounge.
KITCHEN/BREAKFAST ROOM
5.36m x 2.31m (17'7 x 7'7)Having a dual aspect with upvc double glazed windows to front and side, fitted base and wall cupboards, work surface areas, stainless steel twin drainer sink unit, two radiators, breakfast bar and part tiled walls.
BEDROOM
4.50m x 3.76m (14'9 x 12'4)Upvc double glazed windows to side and rear, radiator, built-in wardrobes and storage cupboard.
BEDROOM
4.50m x 2.57m (14'9 x 8'5)Upvc double glazed windows to front and side, radiator, built-in wardrobes and airing cupboard housing the hot water cylinder with slatted shelving.
WASH ROOM
With low flush w.c, wash basin, storage cupboard, upvc double glazed window and skirting radiator.
OUTSIDE
The property is approached via a sweeping driveway which leads alongside the front, side and to the rear providing ample parking and guest parking in front of the triple detached brick built garage having three up and over doors. The gardens extend to over one acre to mainly the front and rear of the property providing an excellent outdoor entertaining space for both children and adults and includes an ornamental pond, orchard, paved patio area, flowerbeds and privacy hedging.
PLEASE NOTE
We have a referral scheme in place with Chesterton Grant Conveyancing . You are not obliged to use their services, but please be aware that should you decide to use them, we would receive a referral fee of 25% from them for recommending you to them.
Energy Efficiency and Environmental Impact

Although these particulars are thought to be materially correct their accuracy cannot be guaranteed and they do not form part of any contract.
Property data and search facilities supplied by www.vebra.com

