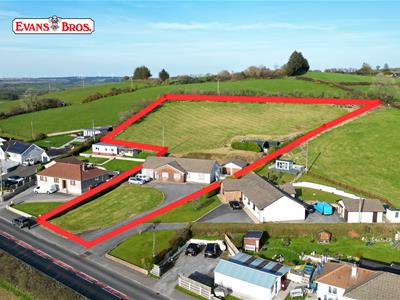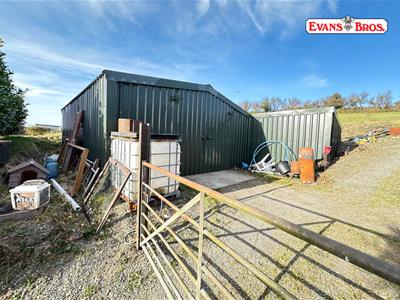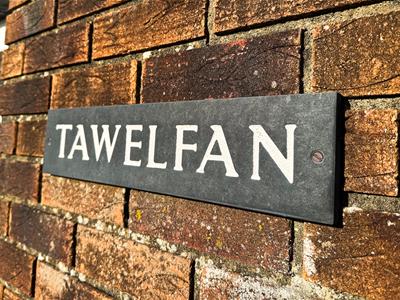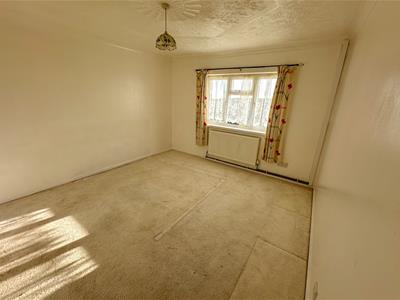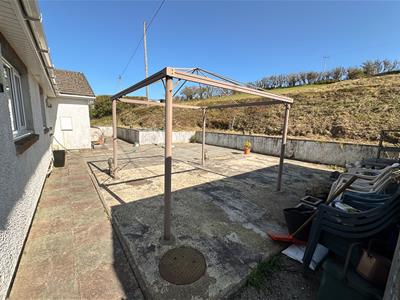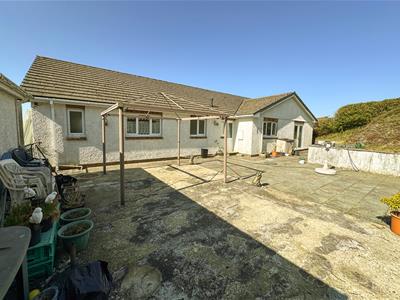
18a King Street
Carmarthen
Carmarthenshire
SA31 1BH
Lampeter Road, Rhydargaeau, Carmarthen
Offers Around £425,000 Sold (STC)
5 Bedroom Land - Small Holding
- Conveniently located 1.56 ACRE HOLDING
- Spacious detached 4 / 5 BED BUNGALOW
- Full OIL CENTRAL HEATING throughout and full DOUBLE GLAZING
- Gently sloping clean approx. 1.25 ACRE PADDOCK
- 785 SQ FT WORKSHOP & Detached DOUBLE GARAGE
- Ample off-road parking and a rear Patio
- The bungalow is just 4.5 miles from the county town of Carmarthen
- Easy access to a local shop, and primary school
- Empty property - no onward chain
A conveniently located 1.56 ACRE HOLDING comprising a spacious detached 4 / 5 BED BUNGALOW making it ideal for families or those looking for potential for an ANNEXE. The bungalow has 2 reception rooms, full OIL CENTRAL HEATING throughout and full DOUBLE GLAZING. To the rear, there is a gently sloping clean approx. 1.25 ACRE PADDOCK with an approx 785 SQ FT WORKSHOP and a detached DOUBLE GARAGE, ample off-road parking and a rear patio. The bungalow is just 4.5 miles from the county town of Carmarthen, with easy access to a local shop, and primary school. Empty property - no onward chain.
LOCATION & DIRECTIONS
What3Words Location ///state.freshest.breezy Pleasantly and convenienly situated at OS Grid Ref SN 438 257 in the village of Rhydargaeau and being nicely set back and slightly elevated above the A485 Carmarthen to Lampeter Road, about 4.5 miles north of Carmarthen Town Centre, 3½ miles from West Wales General Hospital and Carmarthen by-pass. Local Filling Station/Sub Post Office/Mini Market, whilst there is also a Primary School at Peniel (1 mile). From CARMARTHEN take the A485 Lampeter Road - passing through PENIEL and approx 400 yds on past the Gulf Filling Station and the property will be seen on the right - identified by an Evans Bros "For Sale" board.
CONSTRUCTION
We understand the property was built in the 1990s of brick / block cavity walls, with elevations mainly rendered and painted, under a duo pitched concrete tiled roof, to provide the following spacious accommodation. Details and floor plan to follow.
RECEPTION HALLWAY
DINING ROOM
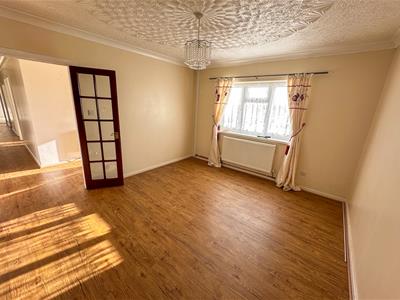 3.86m x 3.43m (12'8" x 11'3" )
3.86m x 3.43m (12'8" x 11'3" )
LOUNGE
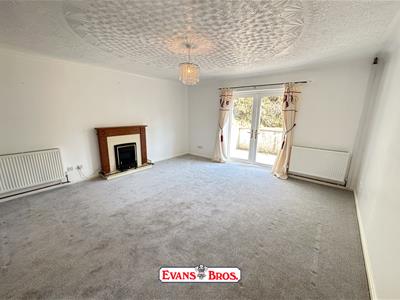 4.70m x 4.42m (15'5" x 14'6")
4.70m x 4.42m (15'5" x 14'6")
KITCHEN / BREAKFAST ROOM
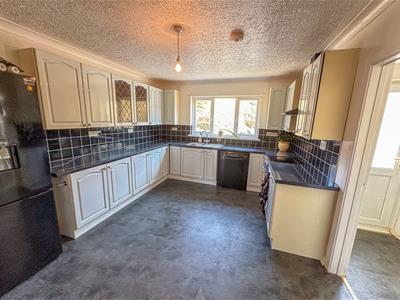 4.75m x 3.33m (15'7" x 10'11")
4.75m x 3.33m (15'7" x 10'11")
BEDROOM 5 / SITTING ROOM
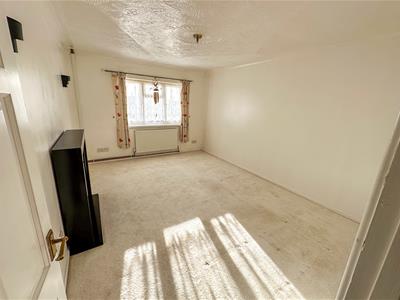 4.39m x 3.28m (14'5" x 10'9")
4.39m x 3.28m (14'5" x 10'9")
UTILITY ROOM
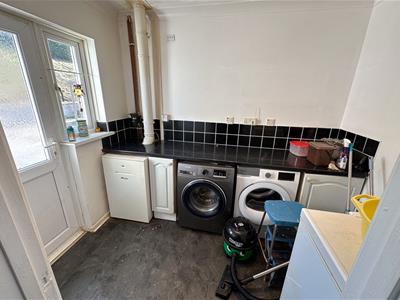 2.62m x 1.83m (8'7" x 6')
2.62m x 1.83m (8'7" x 6')
BEDROOM 4
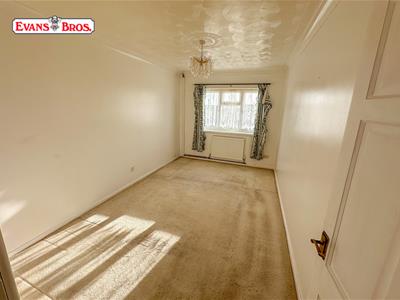 4.37m x 2.67m (14'4" x 8'9")
4.37m x 2.67m (14'4" x 8'9")
FAMILY BATHROOM
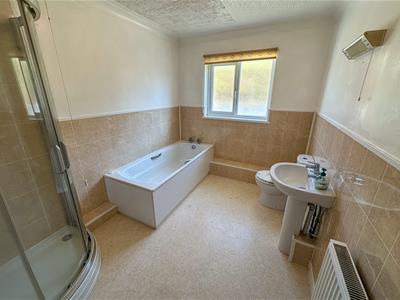 3.30m x 2.26m (10'10" x 7'5")
3.30m x 2.26m (10'10" x 7'5")
BEDROOM 3
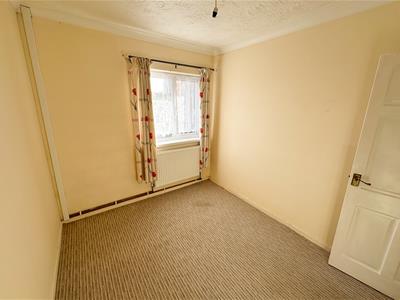 2.39m x 2.92m (7'10" x 9'7")
2.39m x 2.92m (7'10" x 9'7")
BEDROOM 2
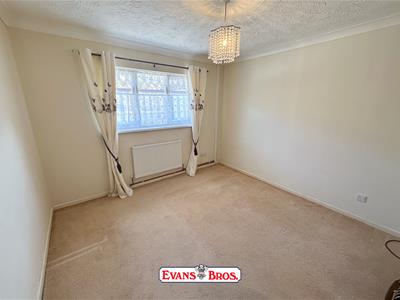 3.38m x 3.25m (11'1" x 10'8")
3.38m x 3.25m (11'1" x 10'8")
MAIN BEDROOM 1
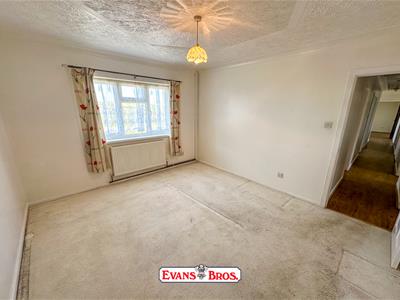 3.91m x 3.51m (12'10" x 11'6")
3.91m x 3.51m (12'10" x 11'6")
EN-SUITE SHOWER ROOM
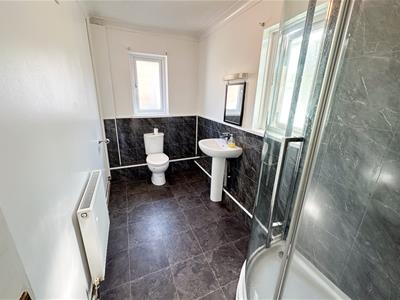 3.33m x 1.60m (10'11" x 5'3")
3.33m x 1.60m (10'11" x 5'3")
EXTERNALLY
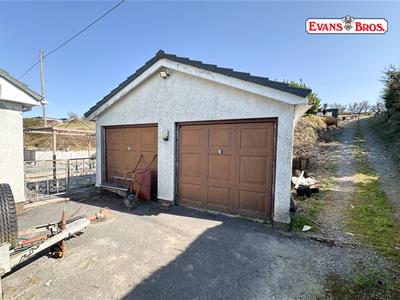 To the front, there is an approx 80' long gently sloping lawn next to a tarmac drive leading to the hardstanding etc. To the side, there is a DETACHED DOUBLE GARAGE and a gate to the rear 1.25 acre gently sloping stock-proof fenced paddock. At one end of the paddock, there is an approx 785 sq ft steel framed WORKSHOP with electricity connected. More details to follow.
To the front, there is an approx 80' long gently sloping lawn next to a tarmac drive leading to the hardstanding etc. To the side, there is a DETACHED DOUBLE GARAGE and a gate to the rear 1.25 acre gently sloping stock-proof fenced paddock. At one end of the paddock, there is an approx 785 sq ft steel framed WORKSHOP with electricity connected. More details to follow.
SERVICES
Mains electricity, water and drainage. Full oil fired central heating. Full upvc double glazing.
BOUNDARY PLAN
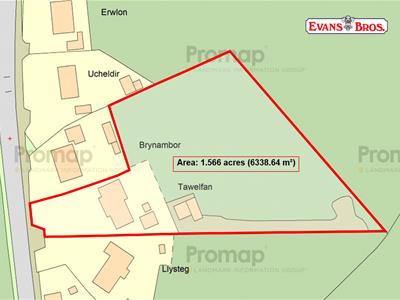 PLEASE NOTE THIS PLAN IS FOR IDENTIFICATION PURPOSES ONLY.
PLEASE NOTE THIS PLAN IS FOR IDENTIFICATION PURPOSES ONLY.
COUNCIL TAX
We understand the property is in Council Tax band F and that the Council Tax payable for the 2025 / 2026 financial year is £3,224 which equates to approximately £268.66 per month before discounts.
Energy Efficiency and Environmental Impact
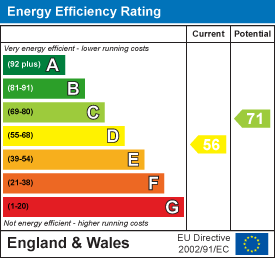
Although these particulars are thought to be materially correct their accuracy cannot be guaranteed and they do not form part of any contract.
Property data and search facilities supplied by www.vebra.com
