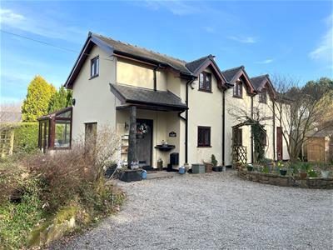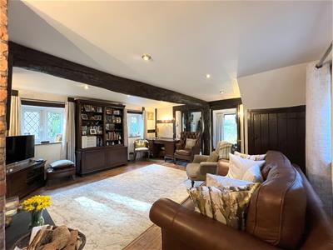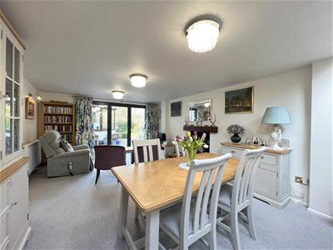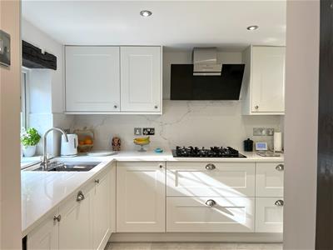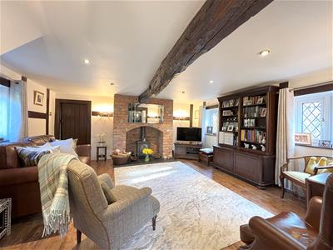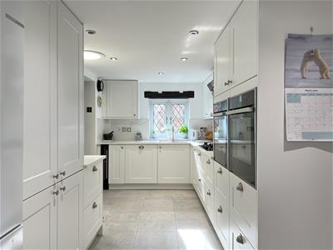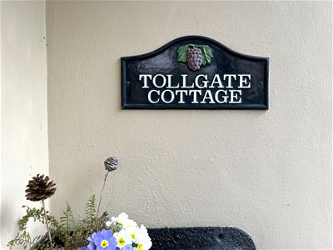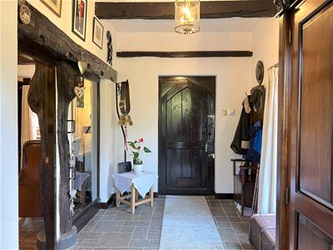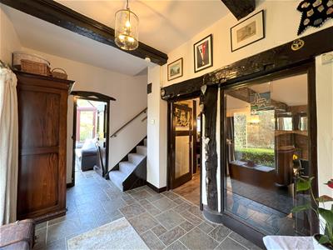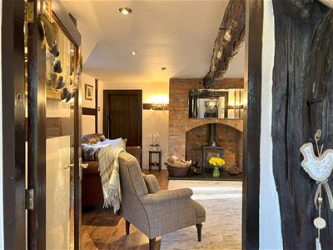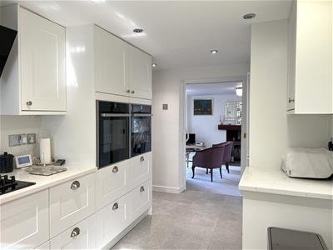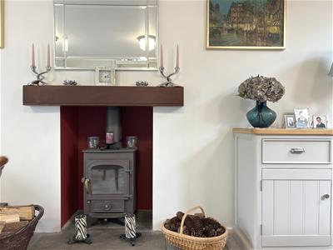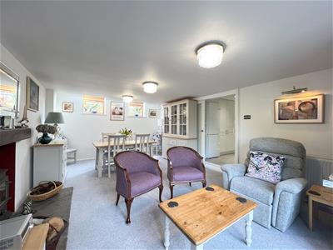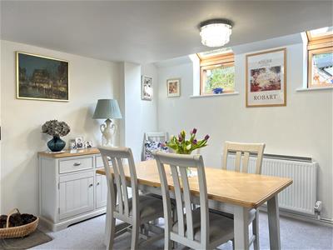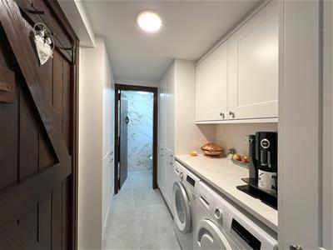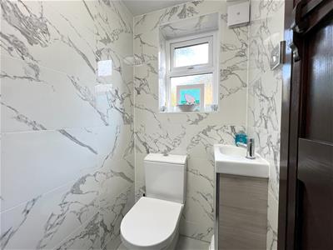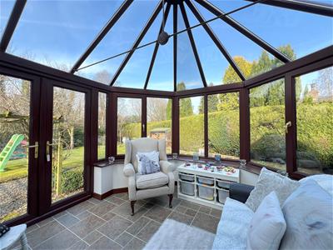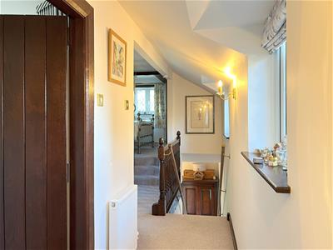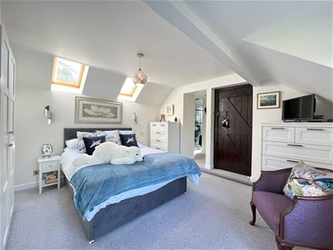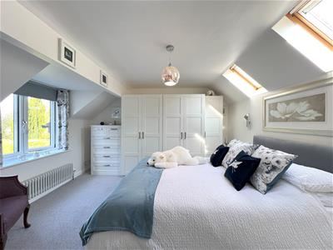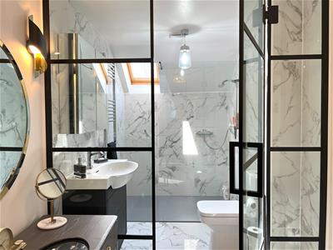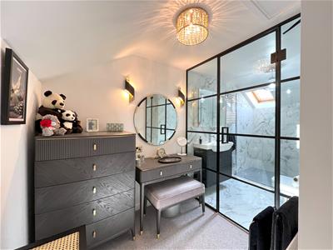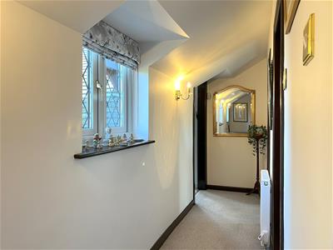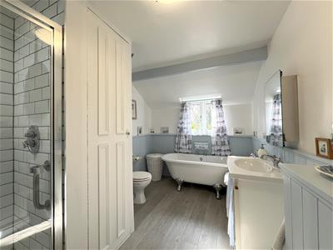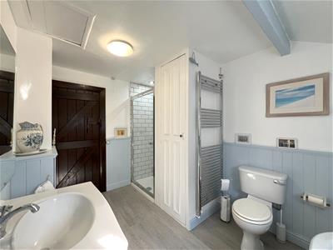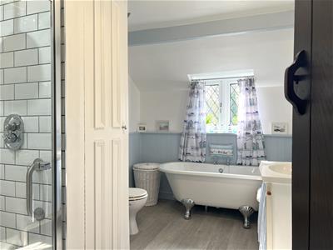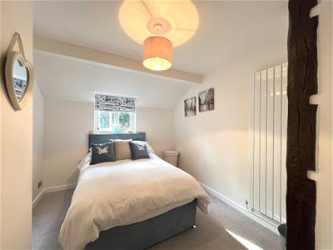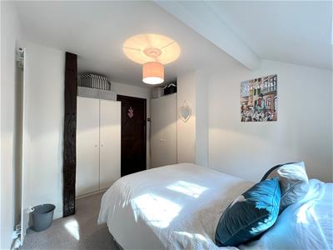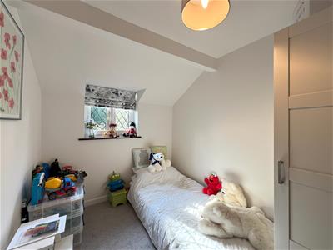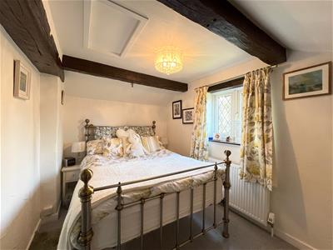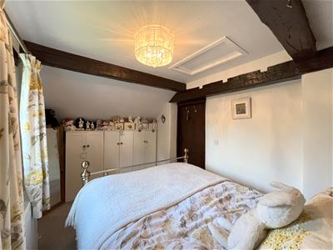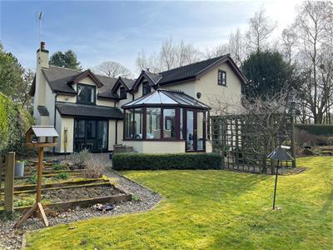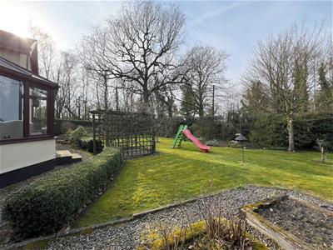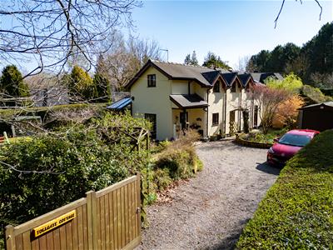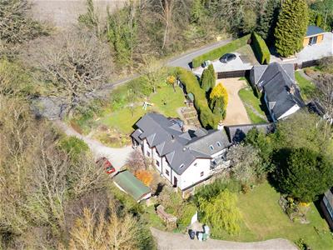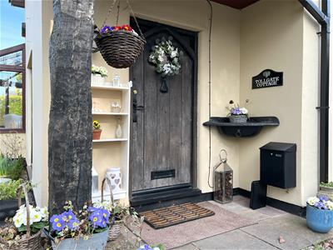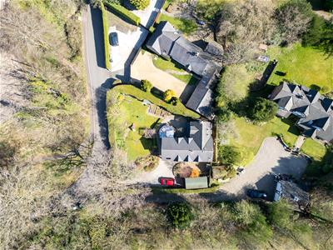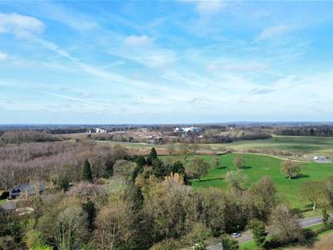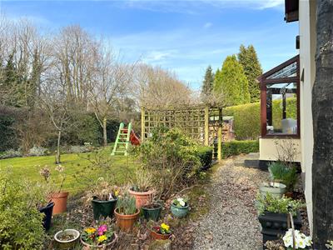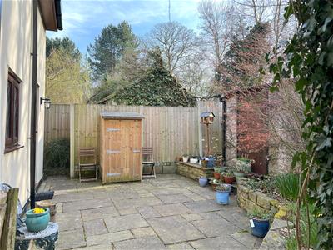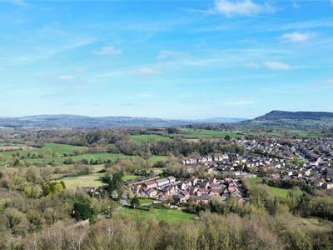Havannah Lane, Havannah
Offers Over £645,000
4 Bedroom House - Detached
- Impressive Cottage Style Home with a Modern Twist
- Containing Many Origional Character Features
- Generous Sized Plot Set within Gated Grounds
- New Luxury Kitchen, En Suite and Cloakroom
- Four Good Sized Bedrooms
- Two Spacious Reception Rooms and Conservatory
- Ample Off Road Parking
- Sought After Semi Rural Location
Located just on the outskirts of Congleton, ‘Tollgate Cottage’ offers the perfect blend of modern living whilst still retaining many of its original features. Set within private gated grounds amongst mature greenery alongside its affluent neighbouring properties, the residence is perfect for those who appreciate the tranquility of a semi-rural setting while still being within easy reach of local amenities for your day to day needs.
The property has been thoughtfully updated by the current owner with a new cottage-style kitchen, luxury en suite and downstairs cloakroom, blending modern functionality with the charming character features that define this lovely home. As you enter, you are welcomed into the spacious entrance hall providing further accommodation with the conservatory and generous sized lounge with feature log burning stove, from the lounge is the newly fitted high spec kitchen offering ample integrated appliances with separate utility providing space and plumbing for a washing machine and dryer, where you will also find the newly fitted downstairs cloak.
In addition, off the kitchen is the dining/family room, a great space ideal for both entertaining guests and enjoying quiet family evenings by the stove, exuding light with bifold doors leading out into the garden.
To the first floor are four well-proportioned bedrooms, providing ample accommodation for families or those seeking extra space for guests. The master bedroom benefits a walk in dressing room and its own three piece En suite with modern wet room style shower and the convenience of an additional four piece suite family bathroom.
With this properties generous sized plot there is ample off road parking available leading to the detached single garage. There is access available around the property with two graveled patio areas great for outdoor seating and a large laid to lawn area to the front of the property surrounded by mature plants boarded by a well maintained hedge.
Whether you are looking for a family home or a peaceful retreat, this property on Havannah Lane is sure to impress!
Location
Tollgate Cottage benefits from a great location, making it ideal for commuters and for accessing the town centre, which is just a 5 minute drive away. Set on the edge of Congleton, and just a short walk from open countryside, you also have easy access to Manchester and Macclesfield via the link road. The market town of Congleton offers plenty of amenities, including restaurants, pubs and bars, and lovely little cafes. You are also within the catchment area for a good selection of schools including the well regarded Eaton Bank Academy.
Entrance Hall
3.94 x 2.22 (12'11" x 7'3")Wooden arched front entrance door, tiled flooring, ceiling light fitting, exposed beams, UPVC double glazed window to the side elevation, underfloor heating, power points, stair access to the first floor accommodation and further access to the ground floor accommodation.
Garden Room/Conservatory
3.08 x 3.02 (10'1" x 9'10")UPVC double glazed windows to all aspects, UPVC double glazed roof, tiled flooring, under floor heating, ceiling fan light, two wall lights, French doors to the side elevation leading out into the garden, ample power points.
Lounge
5.02 x 4.84 (16'5" x 15'10")Two UPVC double glazed windows to the front elevation and one to the rear elevation, feature brick fireplace with wood burning stove, original exposed beam, Amtico flooring, ceiling spotlights, four wall lights, underfloor heating, under stair storage, ample power points.
Country Kitchen
4.84 x 2.4 (15'10" x 7'10")New fitted kitchen comprising high spec wall and base units with quartz work surface over and quartz splash back, five ring hob with extractor over, two integrated eye level ovens, inset sink with single drainer and mixer tap, integrated dishwasher, fridge freezer, slim line drinks fridge, ample surface appliance space, ample power points, tiled flooring, ceiling spotlights, UPVC double glazed window to the front elevation, modern vertical radiator, electric underfloor heating, circular roof light.
Utility Room
Fitted wall and base units with quartz work surface over, space and plumbing for a washing machine and dryer, ample storage space, houses the boiler, ceiling light fitting, tiled flooring, power points, external door access out onto the front of the property, direct access into the downstairs cloak.
Dining/Family Room
5.69 x 3.89 (18'8" x 12'9")Bifold doors to the side elevation leading out into the garden, three ceiling light fittings, carpet flooring, feature fireplace with log burning stove on a tiled hearth, two skylights to the side elevation, two radiators, storage cupboard, ample power points.
Cloakroom
New WC, hand wash basin with mixer tap, marble effect tiled walls throughout, tiled flooring, ceiling light fitting, UPVC double glazed opaque window to the side elevation.
Landing
Providing access into all first floor accommodation, two UPVC double glazed windows to the rear elevation, carpet flooring, two wall light fittings, central heating radiator, power points.
Master Bedroom with Dressing Room
3.89 x 3.89 (12'9" x 12'9")UPVC double glazed window to the left side elevation and two skylights to the side elevation, ceiling light fitting, carpet flooring, radiator, ample power points, open access into the dressing room and En suite.
En Suite
2.56 x 1.70 (8'4" x 5'6")New En suite, low level WC, vanity unit hand wash basin with mixer tap, wall mounted mirrored cabinet, walk in wet room style mixer shower with removable shower head and glass shower screen, chrome heated towel rail, marble effect tiled walls and flooring, ceiling light fitting, skylight.
Bedroom Two
3.67 x 2.74 (12'0" x 8'11")UPVC double glazed window to the front elevation, ceiling light fitting, carpet flooring, modern vertical radiator, power points.
Bedroom Three
2.84 x 2.2 (9'3" x 7'2")UPVC double glazed window to the front elevation, ceiling light fitting, carpet flooring, radiator, power points.
Bedroom Four
3.97 x 2.19 (13'0" x 7'2")UPVC double glazed window to the side elevation, ceiling light fitting, carpet flooring, radiator, power points.
Family Bathroom
3.67 x 2.39 (12'0" x 7'10")Four piece suite comprising low level WC, hand wash basin with mixer tap and storage underneath, wall mounted mirrored cabinet, freestanding bath with pillar taps, walk in shower with tiled splash back, glass screen shower door and rainfall style shower head, airing cupboard, wood effect flooring, ceiling light fitting, UPVC double glazed window to the front elevation, chrome heated towel rail.
Detached Garage
5.42 x 2.52 (17'9" x 8'3")
Externally
Having a generous sized plot there is ample off road parking available leading to the detached single garage. There is access available around the property with two graveled patio areas great for outdoor seating and a large laid to lawn area to the front of the property surrounded by mature plants boarded by a well maintained hedge.
Tenure
We understand from the vendor that the property is freehold. We would however recommend that your solicitor check the tenure prior to exchange of contracts.
Need to Sell?
For a FREE valuation please call or e-mail and we will be happy to assist.
AML Disclosure
Agents are required by law to conduct Anti-Money Laundering checks on all those buying a property. Stephenson Browne charge £49.99 plus VAT for an AML check per purchase transaction . This is a non-refundable fee. The charges cover the cost of obtaining relevant data, any manual checks that are required, and ongoing monitoring. This fee is payable in advance prior to the issuing of a memorandum of sale on the property you are seeking to buy.
Energy Efficiency and Environmental Impact

Although these particulars are thought to be materially correct their accuracy cannot be guaranteed and they do not form part of any contract.
Property data and search facilities supplied by www.vebra.com

