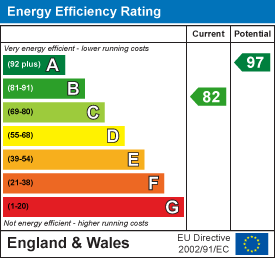.png)
Harris & Birt
67 High Street
Cowbridge
Vale of Glamorgan
CF71 7AF
Heol Y Drudwy, Pontyclun
Offers Over £195,000
2 Bedroom House - End Terrace
- Two Bedroom End Link
- Off Road Parking
- Well Presented
- Open Plan Living
- Modern Finishes
- NHBC Remaining
- EPC: B
A great opportunity to purchase this end link, two bedroom, property. Practically new and found in excellent condition. Modern throughout with accommodation comprising; entrance hall, WC, open plan kitchen/dining/family room with stairs leading up to two good sized double bedrooms and a family bathroom. Further benefits include gas combination central heating, UPVC double glazing throughout, inset blinds to all windows to remain. The property sits on a pretty and peaceful cul-de-sac on Heol Y Drudwy within close proximity of Bryncae and all its local facilities.
Llanharan offers plenty of local amenity including an abundance of shops including Co-Op and Greggs, there are pubs, as well as a local rugby club close by. Llanharan further benefits from excellent public transport links including train station and plenty of through bus stops. The area has undergone a vast amount of investment over the past couple of years.
Accommodation
Ground Floor
Entrance
1.65m x 1.50m (5'5 x 4'11)The property is entered via UPVC front door with inset opaque glazed vision panels to open entrance hallway. Space for shoes and cloaks. Fully skimmed walls and ceiling. Wood effect flooring. Fitted radiator. RCD fuse board and thermostat. Door to WC.
WC
0.97m x 1.45m (3'2 x 4'9 )Two piece suite comprising low level dual flush WC and wall hung wash hand basin with tiled splashback. Skimmed walls and ceiling. Wood effect flooring. Fitted radiator. Extractor fan.
Kitchen/Dining/Family Room
3.91m x 7.47m (12'10 x 24'6 )Open plan heart of the home space comprising a modern fitted kitchen with features to include range of wall and base units in a dove grey matte finish with sleek chrome handles. Sat under and over wood effect worksurface with matching upstands. Features include 1.5 sink and drainer with chrome mixer tap. Electric fan oven and gas four ring hob with overhead chrome chimney extractor. Chrome splashback. Space for up and over fridge/freezer. Space for washer/dryer. Peninsular breakfast bar offers plenty of adaptation including dining terrace. UPVC double glazed window to front elevation with inset horizontal blind. Wall mounted Ideal Logic combination boiler housed behind matching decor panel. Fully skimmed walls and ceiling. Wood effect flooring through to carpet in living room. Full length UPVC fully double glazed patio doors opening out onto rear garden. Fitted double radiators. Space understairs. Full turn carpet staircase leads up to first floor landing.
First Floor
Landing
2.01m x 1.91m (6'7 x 6'3)Accessed via carpet full turn staircase onto open landing. Fully skimmed walls and ceilings. Fitted ceiling light. Communicating doors to all first floor rooms.
Master Bedroom
2.97m x 3.86m (9'9 x 12'8 )An excellent sized double bedroom with UPVC double glazed window to rear elevation overlooking pretty rear garden with inset blackout blinds. Fully skimmed walls and ceiling. Fitted radiator. Fitted carpet. Built in double storage unit with walk in wardrobe facility. Access to loft via hatch.
Bedroom Two
3.91m x 2.13m (12'10 x 7'0)Two UPVC double glazed windows to front elevation. Skimmed walls and ceiling. Fitted carpet. Fitted radiator.
Bathroom
1.80m x 2.08m (5'11 x 6'10)Three piece suite in white comprising full length panelled bath with integrated chrome shower and shower head attachment with chrome mixer tap. Low level dual flush WC. Pedestal wash hand basin with chrome mixer tap. Fully tiled splashbacks. Matching herringbone tile wood effect vinyl flooring. Further skimmed walls and ceiling with inset fitted radiator.
Outside
Set back from the road via a tarmacadam laid driveway with off road parking for two vehicles. Side access via a pedestrian gate to the rear garden. Well landscaped and made private via featheredged fencing to all boundaries. Alfresco dining terrace. Three steps lead up to a lawned parcel.
Services
The property is service via mains gas electric water and drainage. £285 per year common parts charge.
Energy Efficiency and Environmental Impact

Although these particulars are thought to be materially correct their accuracy cannot be guaranteed and they do not form part of any contract.
Property data and search facilities supplied by www.vebra.com













