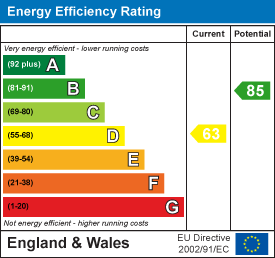
1 The Green, Kings Norton
Birmingham
West Midlands
B38 8SD
High Meadow Road, Kings Norton, Birmingham
Offers In The Region Of £265,000
3 Bedroom House - Semi-Detached
- Three Bedrooms
- Living Room
- Open Plan Kitchen Diner
- Ground Foor WC / Utility Space
- Rear Garden
- Rear Garage
- First Floor Shower Room
- Double Glazing
- Central Heating
- Viewings Recommended!
*BEAUTIFUL FAMILY HOME CLOSE TO KINGS NORTON GREEN* Located in this most sought after of location, close to the Green in Kings Norton is this spacious, three bedroom semi detached family home. The property is ideally located for access to all of the nearby places of interest which includes the local train station with its excellent commuter links, motorway network via the nearby Redditch Road, local schools and the amenities offered on Kings Norton Green. The accommodation on offer briefly comprises; fore garden, entrance hallway, living room, open plan refitted kitchen diner, ground floor WC/utility area and rear garden with garage. To the first floor there are two good double bedrooms, third bedroom and refitted shower room. To arrange your viewing please contact our Kings Norton Sales team.
Approach
The property is approached via a pathway and steps leading up to decorative gravelled area with plants and shrubs leading to a composite front entry door with accompanying frosted door opening into:
Hallway
With laminate wood effect flooring, central heating radiator, ceiling light point, stairs giving rise to the first floor accommodation, cupboard housing meters, door opening into under stairs storage cupboard and further wooden door opening into:
Living Room
3.588 max x 3.440 max (11'9" max x 11'3" max)With continued laminate floor covering, ceiling light point, central heating radiator, double glazed bay window to the front aspect, decorative fire arch with burning stove and further door opening into:
Kitchen/Diner
5.275 max x 4.230 max (17'3" max x 13'10" max)With continued laminate wood effect flooring, central heating radiator, ceiling light point to dining area, ceiling spotlights to rear extension area, double glazed French doors with accompanying windows giving views and access to the rear garden and decorative arched fireplace. Kitchen area with continued laminate wood effect flooring, ceiling spotlight points, frosted double glazed window to the side aspect, as selection of matching wall and base units, space facility for fridge freezer, space facility for dishwasher, integrated oven with four ring burner with extractor over, stainless steel sink and drainer with mixer tap over and door opening into:
Ground Floor WC/Utility Room
1.941 max x 1.867 max (6'4" max x 6'1" max)With a double glazed window to the rear aspect, double glazed door giving access to the rear garden, tiled flooring, space facility for washing machine and tumble dryer, sink in vanity unit with mixer tap over, tiling to splash backs, wall mounted extractor fan, wall mounted Vaillant boiler, low flush push button WC.
First Floor Accommodation
From the hallway stairs with decorative balustrades gives rise to the first floor landing with loft access point, ceiling light point, single glazed stained glass window to the side aspect and doors opening into:
Shower Room
1.877x 1.663 (6'1"x 5'5")With tiled flooring, obscure double glazed window to the rear aspect, ceiling spotlight points, heated towel rail, low flush push button WC, wash hand basin in vanity unit, shower cubicle with rainfall effect shower over and ceiling mounted extractor fan.
Bedroom One
3.325 max x 3.425 max (10'10" max x 11'2" max)With double glazed bay window to the front aspect, central heating radiator and ceiling light point.
Bedroom Two
3.094 max x 3.253 max (10'1" max x 10'8" max)With fitted wardrobes, double glazed window to the rear aspect, ceiling light point and central heating radiator.
Bedroom Three
1.976 x 1.867 (6'5" x 6'1")With double glazed window to the front aspect, ceiling light point and central heating radiator.
Rear Garden
Being accessed from the rear utility or the rear reception room with a side access point to the front of the property, a block paved patio area with decorative flowerbeds to borders, access into garage and a pathway leading to a mature lawn area with decorative trees, plants and shrubs to borders.
Garage
2.456 x 3.414 (8'0" x 11'2")With metal up and over door to the front aspect, door giving access to the rear garden and double glazed window to the side aspect.
Energy Efficiency and Environmental Impact

Although these particulars are thought to be materially correct their accuracy cannot be guaranteed and they do not form part of any contract.
Property data and search facilities supplied by www.vebra.com













