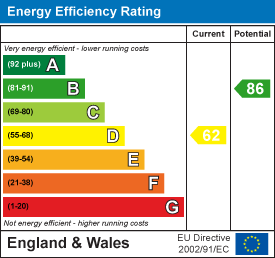
70 Tredegar Street
Risca
NP11 6BW
Oak Terrace, Cross Keys
Guide Price £160,000
2 Bedroom House - End Link Terrace
- WELL PRESENTED, END TERRACED HOUSE
- OPEN PLAN LOUNGE/ DINER
- MODERN FITTED KITCHEN
- STYLISH FOUR PIECE BATHROOM WITH WALK IN SHOWER
- QUIET AND SOUGHT AFTER LOCATION
- GENEROUS FLAT LEVEL REAR GARDEN
- TWO DOUBLE BEDROOMS
- CLOSE TO LOCAL TRANSPORT LINKS FOR NEWPORT & CARDIFF
- EASY ACCESS TO ROADS LINKS FOR M4
- CLOSE TO LOCAL PARKS AND BRECON CANAL
**GUIDE PRICE £160,000 TO £170,000**
SAGE AND CO are pleased to offer FOR SALE this EXCEPTIONALLY WELL PRESENTED END TERRACE PROPERTY situated in the popular area of Crosskeys close to local amenities including Primary School, Coleg Gwent and the fabulous WAUNFAWR PARK. This charming TWO BED house is a true gem which boasts a modern and stylish interior, with a generous open plan lounge and diner, ideal for entertaining guests or simply relaxing after a long day. The modern fitted kitchen offers ample space while the stylish four-piece bathroom suite, complete with a walk-in shower adds a touch of luxury..
Outside, the spacious and LOW MAINTENANCE REAR GARDEN is the perfect spot for enjoying a morning coffee or hosting summer barbecues with friends and family.
Conveniently located Just a two minute walk from the TRAIN STATION this property offers easy access to both CARDIFF and NEWPORT. For nature enthusiasts, there are plenty of local walks including the BRECON AND MONMOUTH CANAL with the CWMCARN FOREST DRIVE just a five minute walk along the canal.
Whether you're looking for your first home or a cosy retreat to call your own, this property is an ideal choice. Don't miss out on the opportunity to make this house your home sweet home in the heart of Cross Keys.
EPC RATING : D
COUNCIL TAX: B
ENTRANCE
Composite Front door
ENTRANCE HALLWAY
Central heating radiator, stairs to first floor laminate flooring
LIVING/DININGROOM
3.61 x 7.09 (11'10" x 23'3")Double glazed window to front and rear, 2 x central heating radiators, laminate flooring and coving to ceiling
KITCHEN
2.90 x 2.44 (9'6" x 8'0")Shaker style kitchen with rolled edge work surfaces, single drainer stainless steel sink unit, integrated electric hob and oven with extractor hood over, plumbing for washing machine and space for fridge freezer. Tiled floor and double glazed window and door to side
STAIRS TO FIRST FLOOR - LANDING
Doors to :-
BEDROOM ONE
4.43 x 3.76 (14'6" x 12'4")2 Double glazed windows to front, central heating radiator
BEDROOM TWO
3.32 x 2.74 (10'10" x 8'11")Double glazed window to rear, central heating radiator.
BATHROOM
2.60 x 3.13 (8'6" x 10'3")Panelled bath with mixer tap over, double step in shower, vanity wash hand basin, Low level WC, airing cupboards housing combi boiler, central heating radiator, obscured double glazed window to side.
OUTSIDE
SIDE: Gated access to rear.
REAR: Good sized level rear garden with patio and raised decking. stone built shed and gated access to rear lane.
TENURE
We have been advised freehold
AGENTS NOTE
As per the Estate Agency Act of 1979 under the section 21 notice we are obligated to inform all perspective purchasers that the seller of this property is a relation to a member of the Sage & Co team.
Energy Efficiency and Environmental Impact

Although these particulars are thought to be materially correct their accuracy cannot be guaranteed and they do not form part of any contract.
Property data and search facilities supplied by www.vebra.com



















