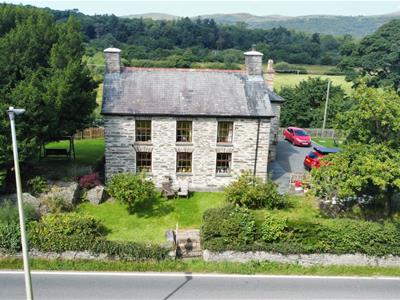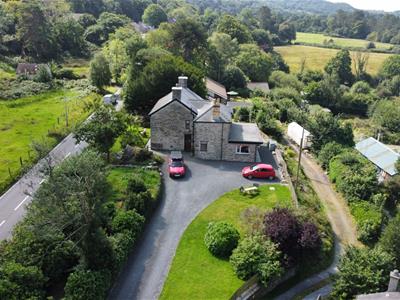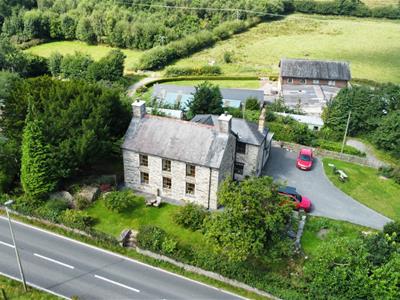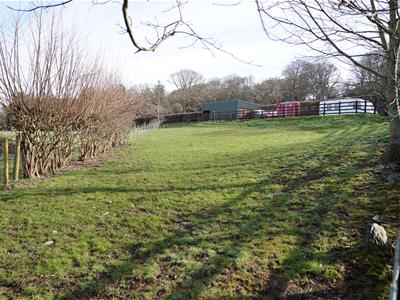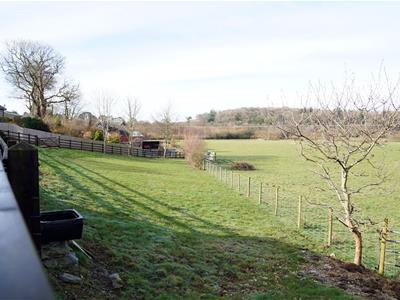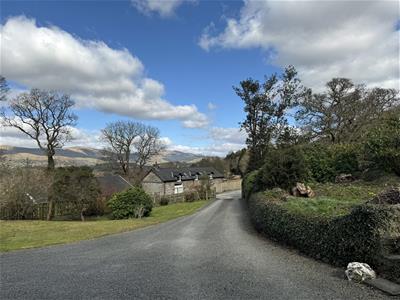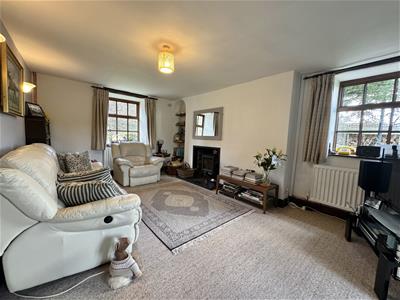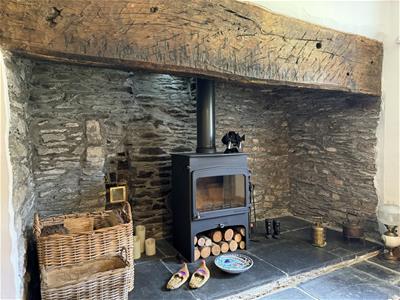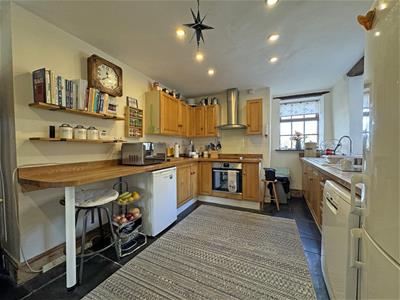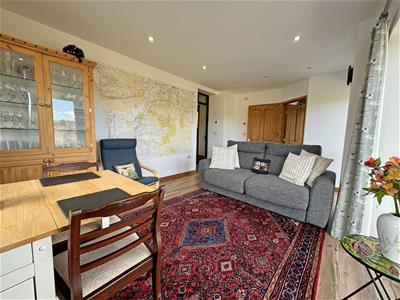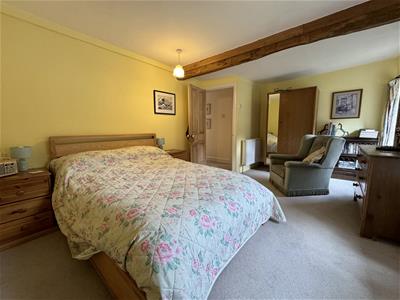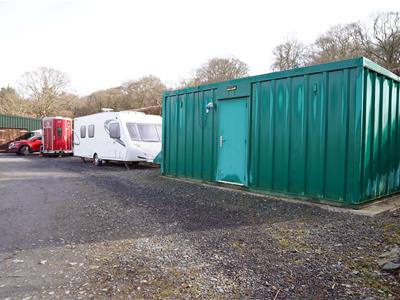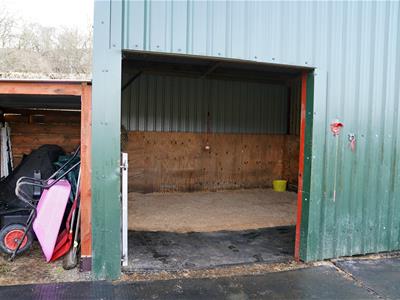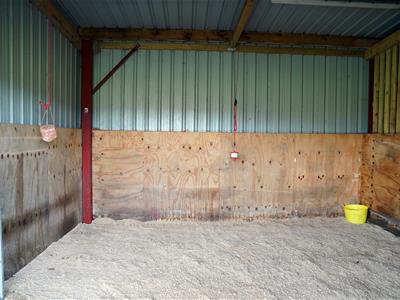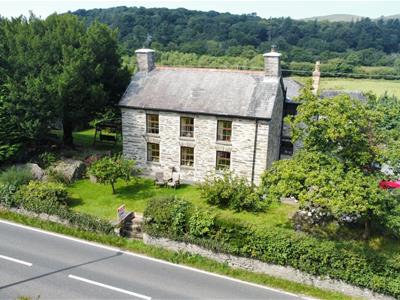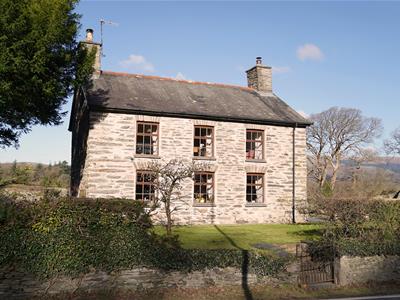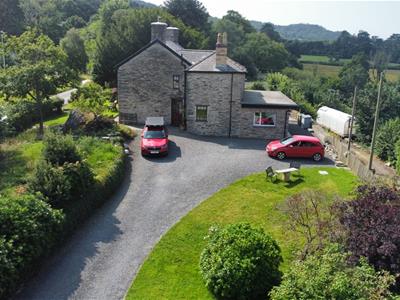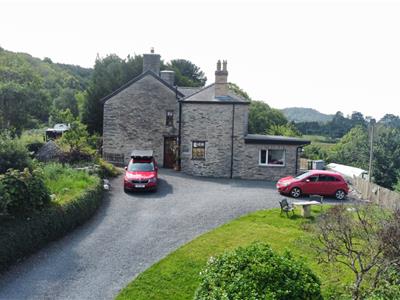
16 Terrace Road
Aberystwyth
Ceredigion
SY23 1NP
Glandyfi
Guide price £565,000
4 Bedroom House - Detached
- Well presented 4 bedroomed traditional house
- Separate area with a small paddock and stable
- Immediate grounds
- Fine location
Enjoying a fine location at this popular village, a well presented 4 bedroomed traditional house together with immediate grounds and separate area with a small paddock and stable.
(EER 56)
Tenure - Freehold
Council Tax - Band F
For Sale By Private Treaty
Enjoying a fine location at this popular village, a well presented 4 bedroomed traditional house together with immediate grounds and separate area with a small paddock and stable known as
DOLEN FARM
EGLWYSFACH
MACHYNLLETH
POWYS
SY23 8SS
We are pleased to have received instructions to offer for the sale this desirable property which enjoys an enviable slightly elevated location with pleasant outlook over the Dyfi Estuary and beyond.
The commodious family accommodation is highlighted on the attached floorplan and is well worthy of inspection. The separate area also just off the trunk road includes a multipurpose hardstanding, stable and a small turnout paddock.
The Ynyshir RSPB Reserve, Ynyshir Hall and the Dyfi estuary are nearby. The university and market town of Aberystwyth is some 13 miles or so travelling distance to the south and the ever-popular town of Machynlleth often regarded as the gateway to Wales is but 5 miles or so further North. Both the aforementioned towns have a good range of amenities to include secondary schools and railway stations.
TENURE
Freehold
SERVICES
Mains electricity and water. Private drainage. Oil fired central heating.
COUNCIL TAX
Band
VIEWING
Strictly by appointment with the selling agents; Aled Ellis & Co, 16 Terrace Rd, Aberystwyth. 01970 626160 or sales@aledellis.com
The property provides for the following accommodation. All room dimensions are approximate. All images have been taken with a digital camera.
GROUND FLOOR
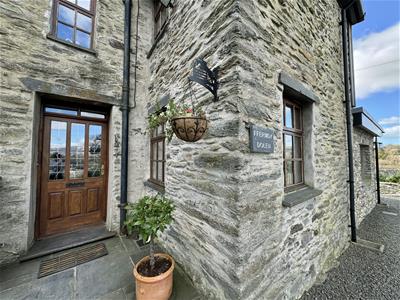
HALF GLAZED ENTRANCE DOOR TO
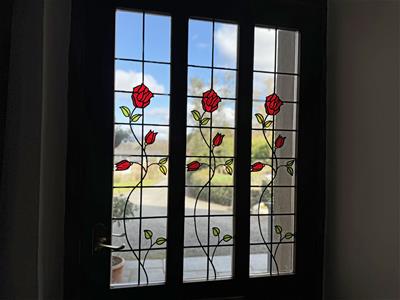
RECEPTION HALLWAY
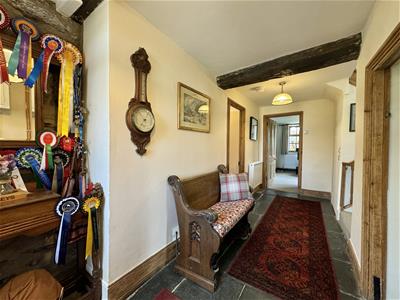 with slate floor, radiator and stairs to first floor accommodation. Under stairs storage cupboard and doors to
with slate floor, radiator and stairs to first floor accommodation. Under stairs storage cupboard and doors to
LIVING ROOM
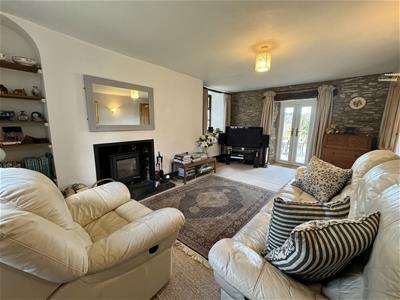 3.66m x 5.49m (12' x 18' )with window to fore and side. French door to patio. Fireplace with heating range on a slate plinth and 2 radiators.
3.66m x 5.49m (12' x 18' )with window to fore and side. French door to patio. Fireplace with heating range on a slate plinth and 2 radiators.
DINING ROOM
 3.76m x 4.06m (12'4 x 13'4 )with a most attractive inglenook fireplace with room heating range set on a slate plinth with oak mantel beam over. 2 windows to fore, slate floor, exposed beams, radiator and wall lights.
3.76m x 4.06m (12'4 x 13'4 )with a most attractive inglenook fireplace with room heating range set on a slate plinth with oak mantel beam over. 2 windows to fore, slate floor, exposed beams, radiator and wall lights.
KITCHEN
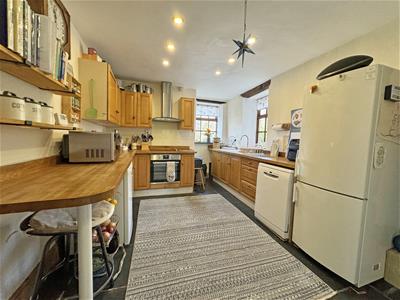 4.17m x 3.05m (13'8 x 10' )comprising 1½ bowl sink unit with mixer tap. Range of base units with appliance spaces together with fitted electric cooker and 4 ring hob. Eye level units with stainless steel extractor hood, exposed slate floor, ceiling lights and radiator. Cooker point, window to side and door to
4.17m x 3.05m (13'8 x 10' )comprising 1½ bowl sink unit with mixer tap. Range of base units with appliance spaces together with fitted electric cooker and 4 ring hob. Eye level units with stainless steel extractor hood, exposed slate floor, ceiling lights and radiator. Cooker point, window to side and door to
PANTRY/ STORE ROOM
 with slate floor and window to side.
with slate floor and window to side.
SUNLOUNGE
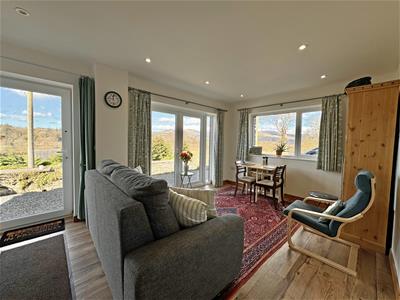 5.31m x 3.23m (17'5 x 10'7)with under floor heating, laminated floor and window to side. French door to rear with fine views towards the Dyfi estuary. Door to
5.31m x 3.23m (17'5 x 10'7)with under floor heating, laminated floor and window to side. French door to rear with fine views towards the Dyfi estuary. Door to
SHOWER ROOM
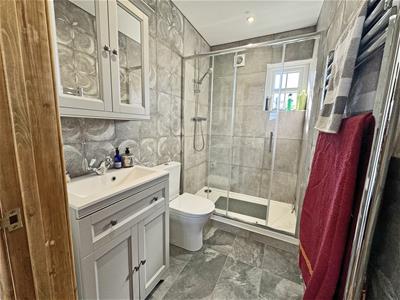 2.26m x 1.32m (7'5 x 4'4 )comprising large shower cubicle, wash hand basin and wc. Heated towel rail, extractor fan and window to side.
2.26m x 1.32m (7'5 x 4'4 )comprising large shower cubicle, wash hand basin and wc. Heated towel rail, extractor fan and window to side.
UTILITY ROOM
 2.82m x 1.45m max (9'3 x 4'9 max)comprising single drainer stainless steel sink unit with mixer tap. Grant free standing oil-fired central heating boiler together with the hot water pressure system. Plumbing for automatic washing machine.
2.82m x 1.45m max (9'3 x 4'9 max)comprising single drainer stainless steel sink unit with mixer tap. Grant free standing oil-fired central heating boiler together with the hot water pressure system. Plumbing for automatic washing machine.
FIRST FLOOR ACCOMMODATION
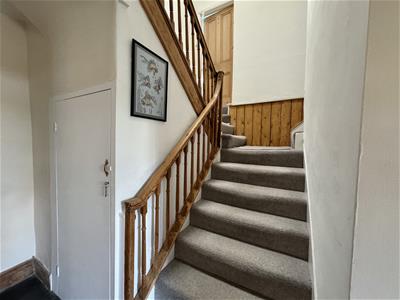
REAR WING
with doors to
BEDROOM 1
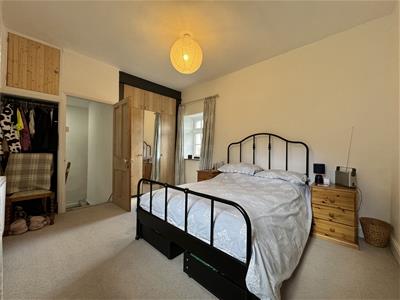 3.81m x 3.18m (12'6 x 10'5 )with fitted ‘Sharps’ bedroom furniture, radiator and windows to fore and rear.
3.81m x 3.18m (12'6 x 10'5 )with fitted ‘Sharps’ bedroom furniture, radiator and windows to fore and rear.
SHOWER ROOM
 1.55m x 2.54m (5'1 x 8'4 )comprising wc, pedestal wash hand basin, shower cubicle and heated towel rail. Tiled floor and splashbacks. Radiator and window to side.
1.55m x 2.54m (5'1 x 8'4 )comprising wc, pedestal wash hand basin, shower cubicle and heated towel rail. Tiled floor and splashbacks. Radiator and window to side.
MAIN LANDING
With access to roof space, radiator and doors to
BEDROOM 2/ OFFICE
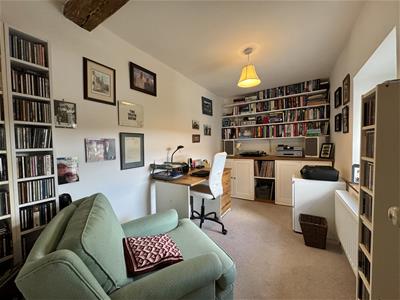 3.76m x 1.98m (12'4 x 6'6 )with fitted cupboards and shelving. Exposed beams, radiator and window to rear.
3.76m x 1.98m (12'4 x 6'6 )with fitted cupboards and shelving. Exposed beams, radiator and window to rear.
BEDROOM 3
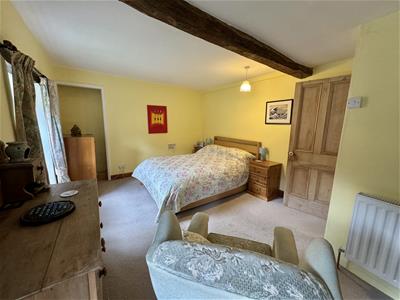 3.35m x 4.67m (11' x 15'4 )with exposed beam, radiator and 2 windows fore.
3.35m x 4.67m (11' x 15'4 )with exposed beam, radiator and 2 windows fore.
BEDROOM 4
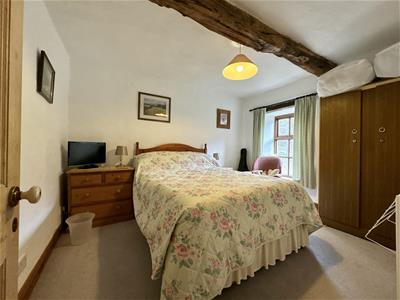 2.77m x 3.40m (9'1 x 11'2 )with exposed beam, radiator and window to fore.
2.77m x 3.40m (9'1 x 11'2 )with exposed beam, radiator and window to fore.
BATHROOM
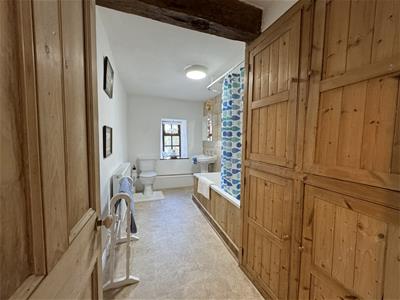 4.01m x 1.93m (13'2 x 6'4 )comprising wc, pedestal wash hand basin, bath with Mira shower over and screen. Exposed beam, extractor fan and radiator. Airing cupboard with radiator. Window to side.
4.01m x 1.93m (13'2 x 6'4 )comprising wc, pedestal wash hand basin, bath with Mira shower over and screen. Exposed beam, extractor fan and radiator. Airing cupboard with radiator. Window to side.
EXTERNALLY
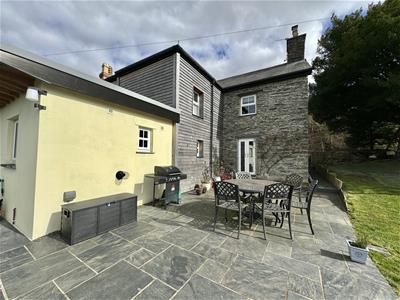 The immediate grounds are well looked after with lawned areas to the fore and side with trees and flower borders. Private driveway to vehicular hardstanding and turning areas.
The immediate grounds are well looked after with lawned areas to the fore and side with trees and flower borders. Private driveway to vehicular hardstanding and turning areas.
Front patio area and rockery.
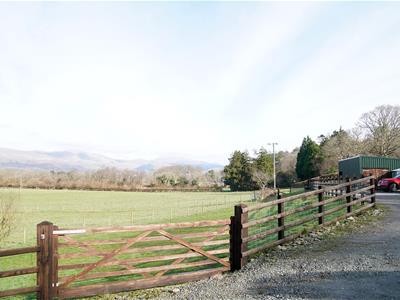 Separate and to the fore there is a further area approached over a shared driveway leading to a large vehicular hardstanding, modern 30 x 15 outbuilding comprising of a stable and tack room together with an adjoining turnout paddock.
Separate and to the fore there is a further area approached over a shared driveway leading to a large vehicular hardstanding, modern 30 x 15 outbuilding comprising of a stable and tack room together with an adjoining turnout paddock.
DIRECTIONS
WHAT3WORDS: oasis.wove.workers
From Aberystwyth take the A487 coastal trunk road north up Penglais Hill through the villages of Bow Street, Talybont, Taliesin and Furnace to Eglwysfach (approximately 13 miles or so) Take the major turning left as you are leaving the village and turn immediately left to the drive leading to the property
Energy Efficiency and Environmental Impact

Although these particulars are thought to be materially correct their accuracy cannot be guaranteed and they do not form part of any contract.
Property data and search facilities supplied by www.vebra.com
