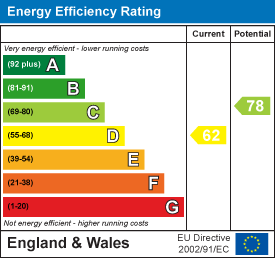
243 Mary Vale Road
Bournville
Birmingham
B30 1PN
Bournville Lane, Stirchley / Bournville, Birmingham
Offers Over £400,000 Sold (STC)
4 Bedroom House - End Terrace
- Beautiful Edwardian Home
- Four Bedrooms
- Three Storey
- Off Road Parking
- Great Location
- Cellar
- Period Details
- Must View!
*An Exceptional 4-Bedroom Edwardian Home in a Prime Location!* Located at the corner of Bournville Lane and Oxford Street in Stirchley's is this stunning four-bedroom, four-storey Edwardian end-of-terrace home which has been meticulously updated and offers superb accommodation over three floors. The result is a beautifully balanced blend of period details and modern refinements, providing ample light and space throughout. This prime location offers easy access to Stirchley's vibrant high street, known for its array of independent shops, bars, and eateries. Bournville train station is just a short walk away, providing excellent commuter links to the QE Hospital, University of Birmingham, and the City Centre. Additionally, Bournville's historic green and local parks are within close reach, ensuring a perfect setting for this remarkable home. On the first floor, you'll find a lovely dual-aspect main bedroom, two additional well-sized bedrooms, and a modernized bathroom. A further staircase leads to the top floor, where you'll discover the fourth bedroom. As the final added bonus there is a lovely garden and also off street parking. To arrange a viewing of this gorgeous home, please contact our Bournville sales team EPC Rating E and Council Tax Band C.
Approach
This superb four bedroom, four storey Edwardian period end of terrace is approached via a low level walling to boundaries with a selection of mature shrubs and plants with pathway leading to an original wooden front entry door with glazed inset and accompanying window above opening into:
Hallway
With Victorian effect modern tilling to flooring, ceiling light point with ceiling rose, dado rail, contemporary wall-mounted central heating radiator, stairs giving rise to the first floor accommodation, cornice to ceiling and doors opening into:
Living Room
3.22 x 4.45 (10'6" x 14'7")With double glazed bay window overlooking the front aspect, double glazed sash style window to the side aspect, cast iron feature fireplace, decorative picture rail, shelving to alcoves, ceiling light point with ceiling rose, cornice to ceiling and central heating radiator.
Dining Room
10' 9'' x 13' 0'' (3.289m x 3.958m)With double glazed sash style window to the side aspect, double glazed French doors providing access to the rear garden, open feature fireplace, picture rail, cornice to ceiling, exposed original floorboards and central heating radiator.
Kitchen
8' 3'' x 12' 9'' (2.521m x 3.890m)With a selection of duck egg contemporary base units with work surfaces incorporating sink with mixer tap, built-in electric hob and oven, built-in dishwasher, built-in fridge, double glazed French door to the side aspect, contemporary feature central heating radiator, metro tiled splash backs, tiled floor covering, exposed brick walling with contemporary ceiling drop lighters and door opening into:
Utility
8' 4'' x 5' 11'' (2.531m x 1.799m)With double glazed window and double glazed door to the side aspect, continued tiled from kitchen, tiled floor and work surfaces with space / facility for washing machine and tumble dryer.
Cellar
The excellent cellar space is split into two sections with the initial section being used as a wine cellar with storage and second section being used as further storage.
First Floor Accommodation
Via stairs from the entrance hallway gives rise to the first floor landing with ceiling light point, central heating radiator, stairs gives rise to the top floor accommodation and internal doors opening into:
Bedroom One
4.21 x 4.48 (13'9" x 14'8")With double glazed bay window overlooking the front aspect, feature fire place, double glazed sash window to the side aspect, picture rail, ceiling light point and central heating radiator.
Bedroom Two
12' 11'' x 8' 1'' (3.93m x 2.46m)With double glazed sash style windows to the side and rear aspects, feature fireplace, ceiling light point, picture rail and central heating radiator.
Bedroom Three
8' 3'' (max) x 10' 5'' (2.514m (max) x 3.178m)With double glazed sash style window to the rear aspect, feature fireplace, ceiling light point, picture rail and central heating radiator.
Bathroom
With obscured double glazed window to the side aspect, low level flush WC, panel bath with shower over, sink on vanity unit, tiled floor, tiled splashbacks, ceiling light point and wall mounted heated towel rail.
Loft Room
3.95 x 3.78 (12'11" x 12'4")Via a further turning staircase leading to the top floor landing with the loft room / fourth bedroom offering four Velux roof lights, two to front and two to rear, ceiling spotlights and storage to eaves. Would also make an excellent home office.
Rear Garden
This superb low maintenance garden offers a decked composite seating area leading to the front / side 'astro turf' garden. Decking steps leading down to a further block paved patio area with fencing to borders, mature shrubs and children's play are with lawn area and fencing to borders. The garden also offers outbuildings and covered seating area great for BBQ'S! Furthermore a rear wooden gate opens out on the rear parking bay.
Off Street Parking
Via a dropped kerb from Oxford Street or from the rear garden and offering block brick paved area giving much-sought after and good size parking space.
Energy Efficiency and Environmental Impact

Although these particulars are thought to be materially correct their accuracy cannot be guaranteed and they do not form part of any contract.
Property data and search facilities supplied by www.vebra.com





























