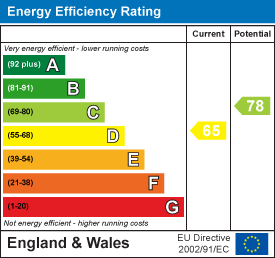.png)
122a Baddeley Green Lane
Stoke
ST2 7HA
Shaftesbury Avenue, Burslem, Stoke-On-Trent
£212,000 Sold (STC)
3 Bedroom House - Semi-Detached
- SPACIOUS SEMI DETACHED PROPERTY
- LARGE LOUNGE/DINER
- FITTED BREAKFAST KITCHEN
- THREE FANTASTIC SIZED BEDROOMS
- FAMILY BATHROOM
- AMPLE OFF ROAD PARKING & GARAGE
- FULLY ENCLOSED REAR GARDEN
- POPULAR LOCATION
- EARLY VIEWING A MUST
Every now and then we come across a property that takes us by surprise. Well this property will not only meet your expectations but exceed them! This spacious extended semi- detached property will provide all that you desire. With space in abundance and well maintained throughout, this home is surely set to surprise! The accommodation on offer comprises a lounge/ diner , modern fitted breakfast kitchen and cloakroom . To the first floor, there are three double bedrooms and family bathroom. Externally, the property sits on a corner plot with ample off road parking to the front and a garage. To the rear the garden is fully enclosed and laid to lawn with a paved patio seating area. Located in the popular area of Burslem, within walking distance local amenities and schooling. This surprise wont be kept secret for much longer so call to book a viewing today!
GROUND FLOOR
Entrance Porch
Double glazed windows and door to the front aspect.
Entrance Hall
3.15 x 1.88 (10'4" x 6'2")Double glazed window and door to the front aspect. Radiator. Under-stairs storage cupboard and stairs leading to the first floor.
Lounge
4.20 x 3.02 (13'9" x 9'10")Double glazed bay window to the front aspect. Gas fireplace. Radiator. TV Point.
Dining Room
3.59 x 3.07 (11'9" x 10'0")Double glazed bay window to the rear aspect. Radiator.
Breakfast Kitchen
4.17 x 3.39 (13'8" x 11'1")Double glazed window to the front aspect. Double glazed door to the front aspect. Fitted with a range of wall and base units with co-ordinating work surfaces, Partly tiled with stainless steel sink/drainer, electric oven and gas hob. Plumbing and space for washing machine, space for fridge/freezer, radiator, TV point, ceiling spotlights and access door into garage. Breakfast bar seating area.
FIRST FLOOR
Landing
Loft access hatch.
Bedroom One
3.66 x 3.52 (12'0" x 11'6")Double glazed window to the front aspect. Fitted wardrobes with sliding doors. Radiator. Storage cupboard housing boiler.
Bedroom Two
3.54 x 3.39 (11'7" x 11'1")Double glazed windows to the front and rear aspect. Radiator.
Bedroom Three
3.00 x 2.07 (9'10" x 6'9")Double glazed windows to the front and rear aspect. Fitted wardrobes. Radiator.
Bathroom
2.18 x 1.81 (7'1" x 5'11")Double glazed window to the rear aspect. Partly tiled with shower cubicle, wash hand basin with vanity, and low level WC. Ladder style radiator.
EXTERIOR
The front of the property benefits from a tarmacadam driveway, hedge border with gate and laid to lawn at the rear.
Garage
5.65 x 2.52 (18'6" x 8'3")Accessed door to the front and door to kitchen. Up & over garage door with power and light.
Energy Efficiency and Environmental Impact

Although these particulars are thought to be materially correct their accuracy cannot be guaranteed and they do not form part of any contract.
Property data and search facilities supplied by www.vebra.com

















