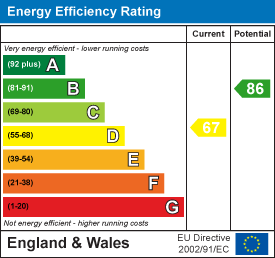The Jitty, Mawsley Village, Kettering
Guide Price £280,000
3 Bedroom House - Mid Terrace
- Mid Terrace
- Three Double Bedrooms
- Refited Kitchen/Breakfast Room
- Lounge/Diner
- Two Bathrooms
- Close to Amenities
- Quiet Village Location
- Local Countryside Walks
- Garage and off road parking
- Energy Efficiency Rating D
Nestled in the charming Mawsley Village, this modern mid-terrace house offers a delightful blend of comfort and convenience. Built in 2001, the property boasts three generously sized double bedrooms, making it an ideal home for families or those seeking extra space. The well-appointed refitted kitchen and breakfast room provide a perfect setting for culinary enthusiasts, while the spacious lounge and dining area create an inviting atmosphere for relaxation and entertaining.
The property features two bathrooms, ensuring ample facilities for all residents. Additionally, the convenience of off-road parking and a garage adds to the appeal, making it easy to come and go without the hassle of street parking.
Situated in a quiet village location, this home is just a stone's throw away from local amenities, ensuring that daily necessities are within easy reach. For those who enjoy the great outdoors, the surrounding countryside offers a variety of scenic walks, perfect for leisurely strolls or invigorating hikes.
This property presents an excellent opportunity for anyone looking to settle in a peaceful yet accessible area. With its modern features and proximity to both village life and nature, it is a must-see for prospective buyers.
Ground Floor
Entrance Hall
Enter via composite door with obscure inset double glazed window, stairs to first floor landing, under stairs storage cupboard, telephone point, wooden laminate flooring, ceiling smoke alarm, radiator, doors to;
Kitchen/Breakfast Room
4.09 x 3.88 (13'5" x 12'8")Refitted. Double glazed window to rear aspect, half panel double glazed door into rear garden, modern wall and base mounted units with drawers and soft touch closure, roll top work-surfaces, tiled splash backs, Zanussi integrated double oven with microwave, Zanussi gas hob with stainless steel extractor fan over, stainless steel splash back, integrated washing machine, integrated dish-washer, one and half bowl sink with drainer and mixer tap over, plinth lighting and under-lighters, ceiling spot lights, extractor fan, radiator.
Lounge/Diner
5.96 x 4.85 (19'6" x 15'10")Dual aspect. Double glazed window to front aspect, double glazed French doors into rear garden, TV point, wooden laminate flooring, two radiators.
Downstairs Cloakroom
Pedestal wash hand basin, low level W/C, tiled splash backs, wooden laminate flooring, extractor fan, radiator.
First Floor
First Floor Landing
Double glazed window to front aspect, loft hatch entrance part boarded with light connected, airing cupboard, ceiling smoke alarm, radiator, doors to;
Bedroom One
3.78 x 3.04 (12'4" x 9'11")Double glazed window to rear aspect, two built in wooden wardrobes, TV point, telephone point, radiator, door to en-suite;
En-Suite to Bedroom One
2.00 x 1.63 (6'6" x 5'4")Obscure double glazed window to rear aspect, shower tiled floor to ceiling, pedestal wash hand basin, low level W/C, tiled splash backs, ceiling extractor fan, radiator.
Bedroom Two
3.78 x 2.72 (12'4" x 8'11")Double glazed window to rear aspect, radiator.
Bedroom Three
3.28 x 2.84 (10'9" x 9'3")Double glazed window to front aspect, radiator.
Family Bathroom
2.25 x 2.11 (7'4" x 6'11")Obscure double glazed window to front aspect, white suite comprising of panel bath, pedestal wash hand basin, low level W/C, tiled splash backs, wooden laminate flooring, extractor fan, radiator.
Externally
Front Garden
Storm porch, path to front door, laid to lawn, outside light, iron railings and established hedgerow.
Rear Garden
Two patio areas, laid to lawn, outside tap, outside light, path leading to rear gate, fully surrounded by wooden panel fencing.
Single Garage
Up and over door, off road parking.
Agents Notes
Local Authority: North Northamptonshire
Council Tax Band D
Energy Efficiency and Environmental Impact

Although these particulars are thought to be materially correct their accuracy cannot be guaranteed and they do not form part of any contract.
Property data and search facilities supplied by www.vebra.com















