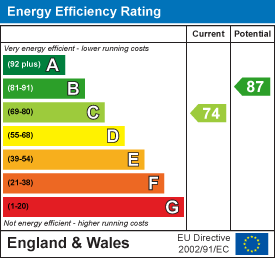
Meacock & Jones (Meacock & Jones (Shenfield) Ltd
Tel: 01277 218485
Email: shenfield@meacockjones.co.uk
106 Hutton Road
Shenfield
Essex
CM15 8NB
Cotswold Gardens, Brentwood
£395,000 Sold (STC)
3 Bedroom House - Terraced
- POPULAR LOCATION
- THREE GOOD SIZED BEDROOMS
- 65' EAST FACING GARDEN
- NO ONWARD CHAIN
- 1.4 MILES TO SHENFIELD STATION
- ST MARTINS SCHOOL CATCHMENT
This three bedroom family home is offered for sale with no onward chain and is set in a popular quiet location opposite a small green, and within easy reach of Shenfield's busy high street, with its great options for shopping and socialising, and the railway station with its fast service into London and the now established Elizabeth Line.
The accommodation is accessed via a porch area in turn leading to the entrance hall which gives access to the ground floor rooms and to stairs rising to the first floor. The dual aspect lounge is a great sized space with views over the garden and plenty of options to arrange your furniture around the feature wood mantel fireplace, plus room for a dining table and chairs should you so wish. The kitchen is fitted with low and eye level units with contrasting work surfaces, plus space for appliances and a convenient courtesy door leading to the outside.
To the first floor the landing is part galleried and gives access to the three piece family bathroom and all of the bedrooms, the main bedroom set at the front of the property with floor to ceiling height built in wardrobes to one wall, the other two bedrooms are of good size.
Externally the 65' east facing rear garden is a nice size with outside storage shed and wc, and a pathway leading to the rear, the remainder being mostly laid to lawn with a hard standing area for garden furniture. There is side access from here back to the front of the property where there is an additional lawned area.
The property is set close to Hutton Village where open countryside offers many fields and woodland walks within an easy stroll. The area also benefits from many excellent schools at all levels, from nursery through to senior school level, making it a popular choice for families.
Accommodation comprises:
Entrance Porch
2.03m x 1.02m (6'8 x 3'4)
Entrance Hallway
3.43m in length (11'3 in length)
Kitchen
2.97m x 2.67m (9'9 x 8'9)
Living Room
6.40m x 3.63m (21' x 11'11)
First Floor Landing
Bedroom One
3.94m x 3.84m (12'11 x 12'7)
Bedroom Two
4.29m x 2.57m (14'1 x 8'5)
Bedroom Three
3.05m x 2.29m (10' x 7'6)
Family Bathroom
2.36m x 1.63m (7'9 x 5'4)
Agents Note:
Disclaimer: Whilst care has been exercised in the preparation of these particulars, statements about the property must not be relied upon as representations or statements of fact. Prospective purchasers must make and rely upon their own enquiries and those of their professional representatives. All measurements, areas and distances given are approximate. We have not tested any apparatus, equipment, fixtures, fittings or services and so cannot verify they are in working order. Any fixtures or fittings detailed in these particulars are not necessarily included in the sale price and Meacock & Jones and their staff accept no liability for any errors contained therein.
Energy Efficiency and Environmental Impact


Although these particulars are thought to be materially correct their accuracy cannot be guaranteed and they do not form part of any contract.
Property data and search facilities supplied by www.vebra.com









