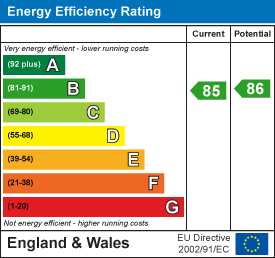
21 Silver Street
Wellingborough
Northamptonshire
NN8 1AY
Goodwin Close, Wellingborough
£315,000 Sold (STC)
3 Bedroom House - Detached
- Available with no onward chain
- Large main bedroom with dressing area and en suite
- All bedrooms are sensible sizes
- Two separate reception rooms
- Downstairs toilet
- Solar panels generating electricity for immediate use
- Parking and driveway
- South facing garden with green space behind
A very generously proportioned three bedroom detached house with all bedrooms able to take double beds and the main bedroom having a dressing area with wardrobes and en suite. The property is available with no onward chain and so would be ideal for any buyer wanting to proceed without delay.
The house has a deep front garden, driveway, single garage and an enclosed south facing garden that backs onto green space behind and so is not overlooked from the rear. The house has UPVC double-glazing, gas radiator central heating and solar panels. Please note that the solar panels are on a roof-rent scheme and so the house benefits from them in terms of consumption but does not benefit from any payment from the grid.
The property is located within a cul de sac and is ideal for access to the town's northern ring road so convenient for travel to Kettering, Northampton and the A14. A regular rail service operates from Wellingborough to London St Pancras with a journey time of around 55 minutes.
Viewing of this desirable home is highly recommended.
The Accommodation comprises:
(Please note that all sizes are approximate only).
Entrance Hall
Double-glazed front door, radiator, under-stairs cupboard, staircase rising to 1st floor landing, door to garage, central heating thermostat and doors off to:
Cloakroom/WC
White suite comprising close-coupled WC and wash basin. Radiator. UPVC double-glazed window to the side.
Living Room
4.22m plus bay x 3.48m (13'10" plus bay x 11'5")Mock fireplace with electric fire. Double radiator. UPVC double-glazed bay window to the front. Glazed double doors leading through to the dining room.
Dining Room
3.51m x 2.79m min (11'6" x 9'2" min)Radiator and UPVC double-glazed door to the rear garden with matching UPVC double-glazed panels flanking.
Kitchen
3.02m x 2.49m (9'11" x 8'2")With a range of grey coloured high gloss units incorporating base cupboards, base drawers, wall mounted cupboards and work surface areas. Single drainer 1.5 bowl sink. Gas hob, electric oven and extractor hood. Double radiator, tiled floor, UPVC double-glazed window to the rear and opening leading through to the adjacent utility area.
Utility Area
2.08m x 1.19m (6'10" x 3'11")Single drainer stainless steel sink, worksurface areas, base cupboard, wall cupboard, plumbing for washing machine, Ideal gas central heating boiler, UPVC double-glazed window to the rear and double glazed door to the side..
First Floor Landing
Radiator, airing cupboard housing the pressurised hot water cylinder, access to loft (loft ladder, part boarding and electric light), doors leading to all bedrooms and family bathroom.
Bedroom 1
5.23m max x 3.43m max 2.13m min (17'2" max x 11'3"Fitted wardrobes, matching dressing table and bedside lockers. Radiator, UPVC double-glazed window to the front and door leading through to en suite.
En Suite Shower Room
White suite comprising close-coupled WC, pedestal wash basin and shower cubicle. Radiator, extractor fan and UPVC double-glazed window to the front.
Bedroom 2
3.61m max x 3.30m max (11'10" max x 10'10" max)Radiator, wardrobe and UPVC double-glazed window to the rear.
Bedroom 3
3.78m x 2.31m (12'5" x 7'7")Radiator and UPVC double glazed window to the rear.
Bathroom
With white suite comprising close coupled WC, pedestal wash basin and panelled bath with shower over. Radiator, extract fan, tiled splash areas and UPVC double-glazed window to the side.
Front Garden
Gravelled front garden with ornamental flowering cherry tree. Tarmac driveway providing off-road car parking leading to the single garage.
Single Garage
5.05m x 2.49m (16'7" x 8'2")Metal up and over garage door, fluorescent lighting, power sockets, electricity, consumer unit and door leading into the main house.
Rear Garden
Rectangular shaped fenced rear garden with sunny southerly aspect. The garden has two patio areas, lawn and timber garden shed.
Council Tax Band
North Northamptonshire Council. Council Tax Band D.
Referral Fees
Any recommendations that we may make to use a solicitor, conveyancer, removal company, house clearance company, mortgage advisor or similar businesses is based solely on our own experiences of the level of service that any such business normally provides. We do not receive any referral fees or have any other inducement arrangement in place that influences us in making the recommendations that we do. In short, we recommend on merit.
Important Note
Please note that Harwoods have not tested any appliances, services or systems mentioned in these particulars and can therefore offer no warranty. If you have any doubt about the working condition of any of these items then you should arrange to have them checked by your own contractor prior to exchange of contracts.
Energy Efficiency and Environmental Impact

Although these particulars are thought to be materially correct their accuracy cannot be guaranteed and they do not form part of any contract.
Property data and search facilities supplied by www.vebra.com














