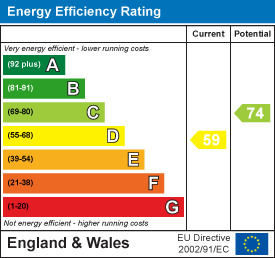
4 Andrews Buildings
Stanwell Road
Penarth
Vale of Glamorgan
CF64 2AA
Westbourne Road, Penarth
£865,000
7 Bedroom House - Semi-Detached
A spacious Victorian seven bedroom extended semi detached stone fronted house found in a popular tree lined road close to town centre, railway station, local amenities. The property has undergone significant alteration and enlargement, including a single storey extension and informal loft conversion. Comprises porch, hallway, wc, three reception rooms, open plan breakfast area through to kitchen and garden room. A substantial single storey extension adds another living room, shower room and utility room. To the first floor there are four bedrooms, wc and bathroom, three further bedrooms on the second floor (two of which were converted by way of a formal loft conversion). Gas central heating, off road parking, good sized easterly facing rear garden with access from Station Road. Freehold.
Original panelled front door to porch.
Porch
A spacious porch with original tiled floor, high ceiling, cornice, picture rail, area for cloaks, storage, electric meter.
Hallway
Original wooden flooring, traditional handrail and balustrade to first floor, under stairs storage, radiator, access to wc. Large sash uPVC double glazed window to side.
W.C.
Saniflow wc and wash basin in contemporary style, tiled floor.
Reception Room 1
5.43m (into bay) x 4.89m (17'9" (into bay) x 16'0"A spacious elegant reception room. uPVC double glazed bay window to front. Plate rack, cornice, radiator, carpet, period fire surround with gas fire.
Reception Room 2
4.62m x 4.29m (15'1" x 14'0")uPVC double glazed sash bay window to side, original glazed door leading through to garden room. Fire surround with living flame coal effect gas fire, carpet, plate rack, cornice, radiator.
Reception Room 3/Breakfast Room
3.92m x 3.18m (12'10" x 10'5")Recently opened up to kitchen and garden room. Slate floor, radiator, plastered walls.
Kitchen
4.74m x 4.32m (15'6" x 14'2")Attractive cream coloured shaker style kitchen, sink with half bowl and drainer, lever mixer tap. Integrated stainless steel Neff four burner hob, extractor, split level oven, separate grill, space for fridge and freezer, plumbing for dishwasher. Breakfast bar, tiled splashback, slate tiled floor continuous from reception room and leading through to the garden room.
Garden Room/Conservatory
3.76m x 2.37m (12'4" x 7'9")A single storey glazed rear edition with French doors leading out garden, glazed to both the roof and rear providing good natural light. Slate floor, radiator, white plastered walls.
The extension was completed in 2007.
Utility Room
2.38m x 1.38m (7'9" x 4'6")Comprising base unit with sink and drainer, four eyelevel cupboards, plumbing for washing machine, space for tumble dryer, tiled floor and splashback, radiator. Window to roof slope.
Shower Room
2.30m x 1.82m (7'6" x 5'11")Window to roof slope. A wet room, shower area with tiled floor, electric shower, wash hand basin and wc, in contemporary style. White tiled splashback and floor, radiator, modern downlights.
Living Room
3.98m x 3.30m (13'0" x 10'9")Two velux windows to roof slope, uPVC double glazed window looking onto garden. Laminate floor, radiator, plastered walls, wardrobe or store cupboard.
First Floor Landing
Two tier landing, original balustrade, stripped wooden flooring.
Bedroom 1
4.67m x 4.31m (15'3" x 14'1")A generous double bedroom. uPVC double glazed windows to front. Carpet, radiator, two large wardrobes.
Bedroom 2
4.32m x 4.04m (14'2" x 13'3")A good size double bedroom. uPVC double glazed window to rear. Period fireplace, carpet, radiator.
Bedroom 3
3.23m x 2.98m (10'7" x 9'9")uPVC double glazed window to front. Painted floorboards, radiator.
Bedroom 4
3.94m x 2.90m (12'11" x 9'6")A pretty bedroom. uPVC double glazed window to rear. Period fireplace, carpet, radiator.
Bathroom
3.05m x 2.25m (10'0" x 7'4")The bathroom is a good size but could be enlarged by way of knocking into the wc and landing. Comprising white panelled bath with shower over, pedestal wash basin. Boxed in combination boiler, tiled floor, radiator. uPVC double glazed sash window to rear.
W.C.
A separate wc which could be incorporated into the main bathroom. uPVC double glazed window to side. Vinyl floor, radiator, low level wc.
Second Floor Landing
Loft conversion creating two bedrooms.
Bedroom 5
4.02m x 3.83m (13'2" x 12'6")uPVC double glazed sash window to rear. Period fireplace, painted floorboards, decorated in white, radiator.
Loft Conversion
Loft conversion was completely in 1999 creating two excellent further bedrooms or workspaces/offices.
Bedroom 6
4.35m x 3.11m (14'3" x 10'2")Two velux windows to side. Exposed original roof trusses, cork tiled floor, two sets of doors to remaining loft area (no heating).
Bedroom 7
4.26m x 2.70m (13'11" x 8'10")A generous bedroom or workspace. Vaulted ceiling with two windows. Cork floor, access to remaining loft storage via two sets of doors (no heating).
Front Garden
Good off road parking for two cars.
Rear Garden
The property has a good sized east facing rear garden which backs onto Station Road with timber gates leading to the road, side pathway with gate leading to the front garden. Several mature trees, lawn, small pond with water feature, outside power, summer house. To the rear of the new extension is a shallow area access via a glazed uPVC door handy useful workshop store area with velux window to roof slope.
Council Tax
Band H £4,248.02 p.a. (25/26)
Post Code
CF64 3HF
Energy Efficiency and Environmental Impact

Although these particulars are thought to be materially correct their accuracy cannot be guaranteed and they do not form part of any contract.
Property data and search facilities supplied by www.vebra.com


























