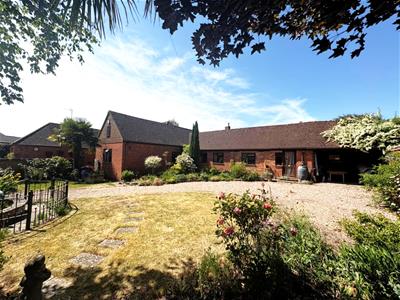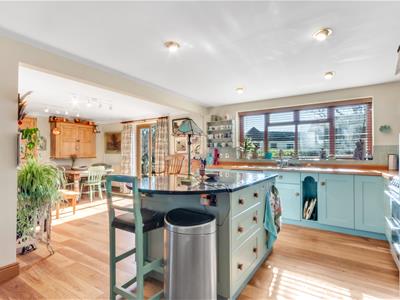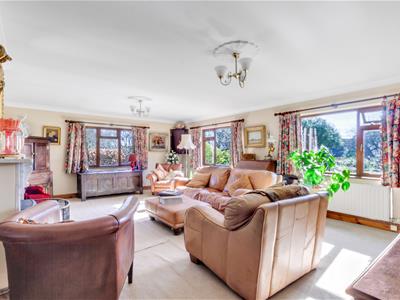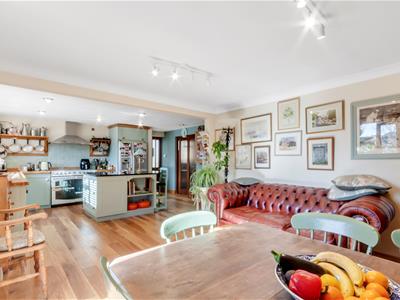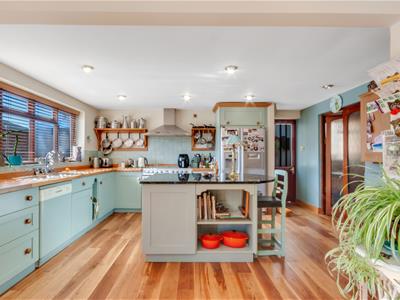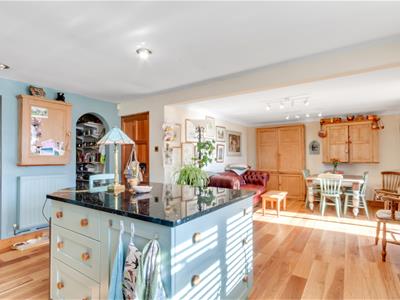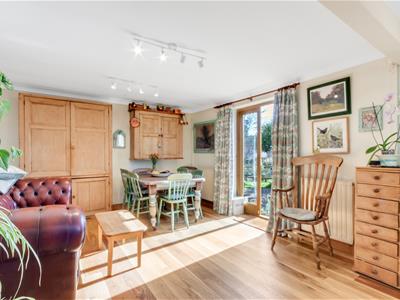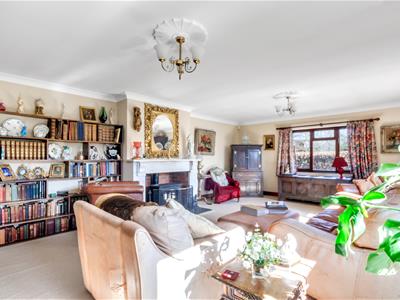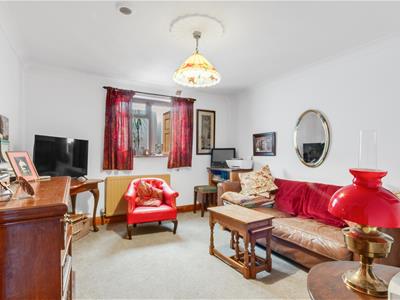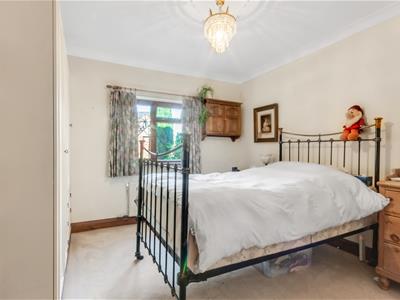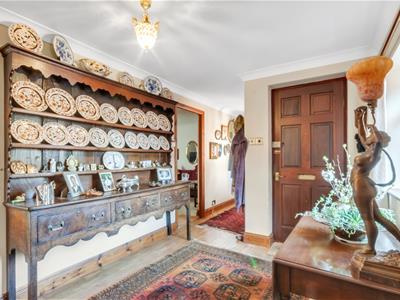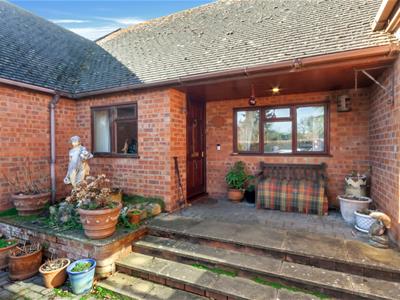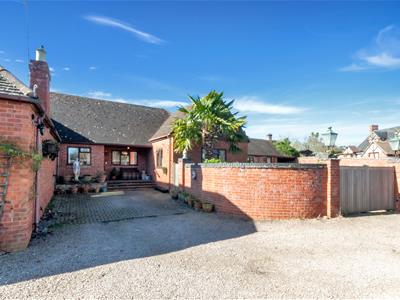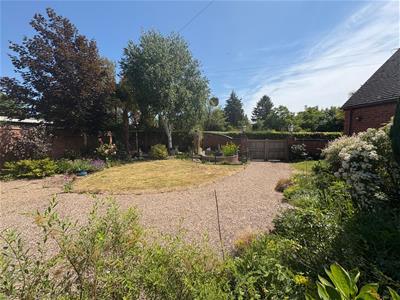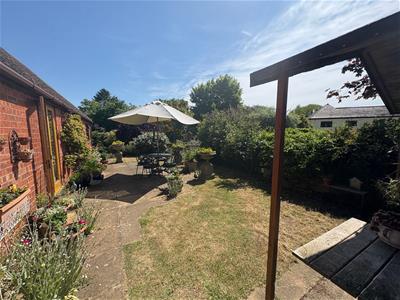
7 Merstow Green
Evesham
Worcestershire
WR11 4BD
Mill Bank, Fladbury, Pershore
Asking Price £750,000
4 Bedroom House - Detached
- Beautifully Positioned Detached House
- Set in the Sought After Village of Fladbury
- Three Bedrooms - En Suite to Master
- Sitting Room & Kitchen Dining Room
- Snug & Craft Room/Office
- Utility & Family Bathroom
- Ample Outdoor Space Allowing for Potential Landscaping
- Viewing is Essential to Appreciate the Full Potential of this Property
- COUNCIL TAX BAND G
- EPC RATING C
Beautifully positioned in the charming village of Fladbury, this detached house presents a unique opportunity for those seeking a flexible living space or an eye for development.
Fladbury is a sought-after village, known for its picturesque surroundings and community spirit, making it an excellent choice for those looking to settle in a tranquil yet vibrant area.
Set on a fantastic plot, this home boasts ample outdoor space, allowing for potential landscaping or personal touches to create your own secluded space.
This home presents a wonderful opportunity to put your own stamp on it, allowing you to personalise the space to suit your lifestyle and preferences.
To truly appreciate the full potential of this property, a viewing is essential. Do not miss the chance to explore this unique home and envision the possibilities it holds.
Porch
with stairs leading up to the front door.
Entrance Hall
having two panel radiators and two double glazed windows to the front.
Cloakroom
with a wash hand basin, low level WC and tiled floor.
Sitting Room
having a double glazed window to the front, two double glazed windows to the side, two panel radiators and a marble fireplace with cast iron gas fire.
Kitchen/Dining Room
with a double glazed window to the side, double glazed French doors, oak flooring throughout, a range of oak built base units with work surfaces over, one and a half bowl sink with drainer, tiled splashback, island with granite worktop, integral dishwasher, space for a fridge freezer, space for a cooker, filter hood, walk in larder, spotlights and three panel radiators.
Utility
having a door to the side, a range of wall and base units with work surface over, sink with drainer, tiled splashback and space and plumbing for washing machine.
Snug
with a double glazed window to the rear and a panel radiator.
Craft Room/Office
having a double glazed window to the rear.
First Floor Landing
with doors to:
Bedroom One
having two double glazed windows to the front, two panel radiators and a walk in wardrobe.
En Suite
with a panel radiator, low level WC, wash hand basin in vanity, bath, tiled floor and spotlights.
Bedroom Two
having a double glazed window to the front, a double glazed window to the side and a panel radiator..
Bedroom Three
with a double glazed window to the side and a panel radiator.
Bathroom
having a double glazed window to the side, panel radiator, low level WC, wash hand basin in vanity, panel bath, tiled floor and spotlights.
Outside
The outside space is vast and benefits from a smaller area off the back of the kitchen and a larger area to the front of the property. There are areas laid to lawn, patio spaces along with established shrubs and trees. It is a must see as it can only truly be appreciated once you are in the setting.
Referrals
We routinely refer to the below companies in connection with our business. It is your decision whether you choose to deal with these. Should you decide to use a company below, referred by Leggett & James ltd, you should know that Leggett & James ltd would receive the referral fees as stated. Team Property Services £100 per transaction on completion of sale and £30 of Love2Shop vouchers on completion of sale per transaction.
Energy Efficiency and Environmental Impact

Although these particulars are thought to be materially correct their accuracy cannot be guaranteed and they do not form part of any contract.
Property data and search facilities supplied by www.vebra.com
