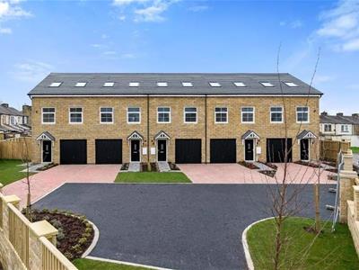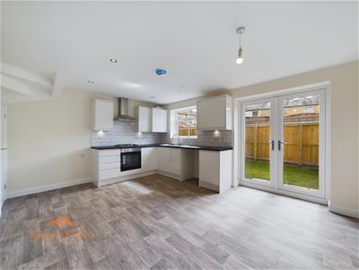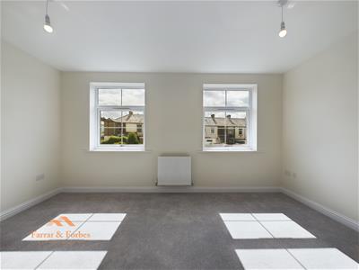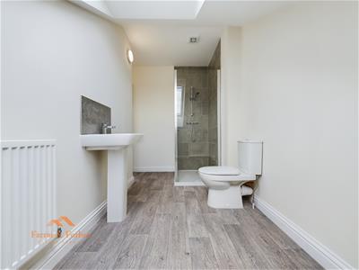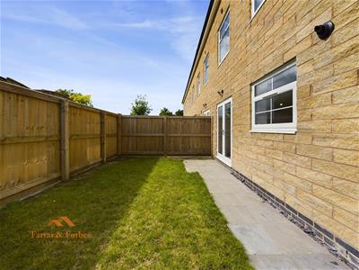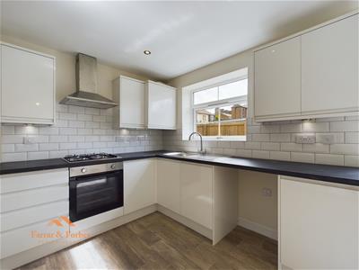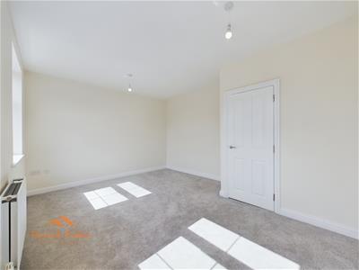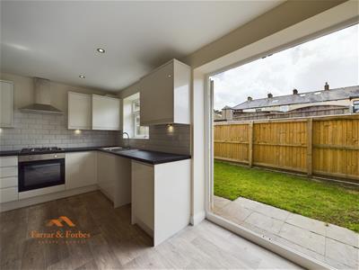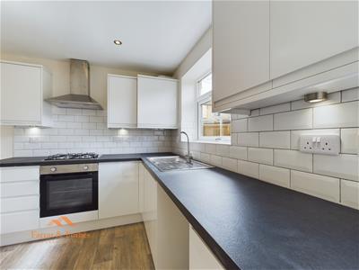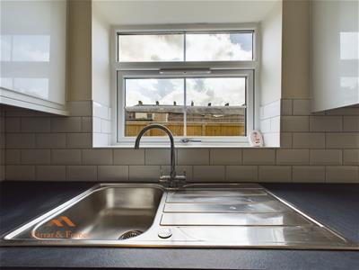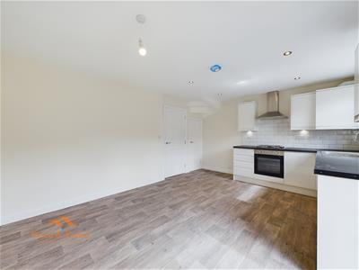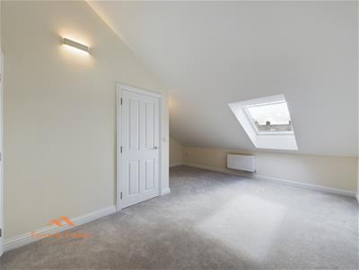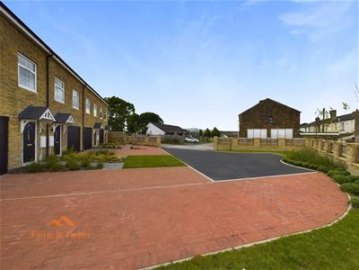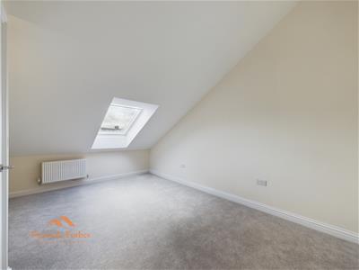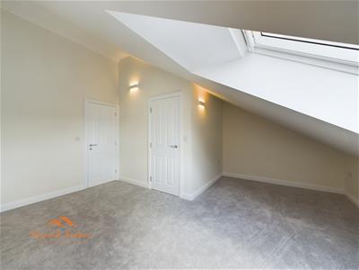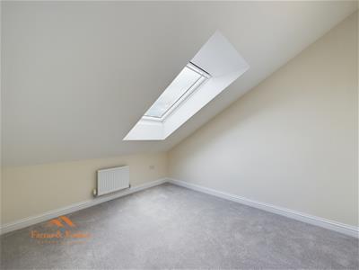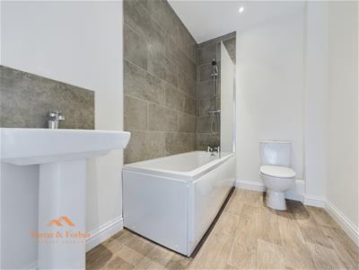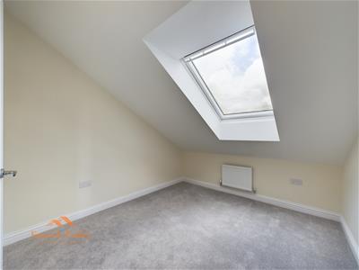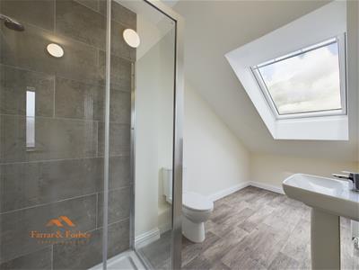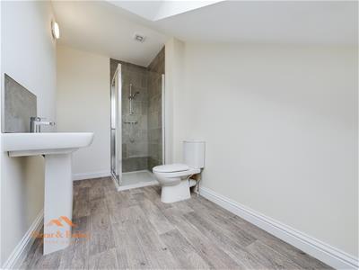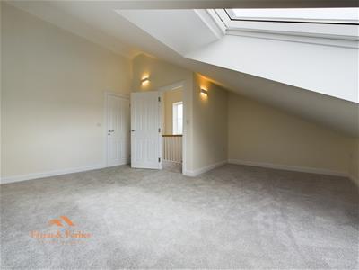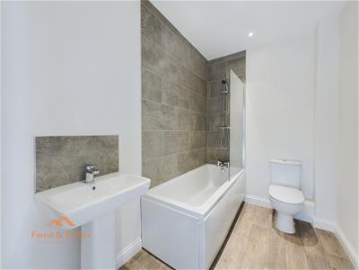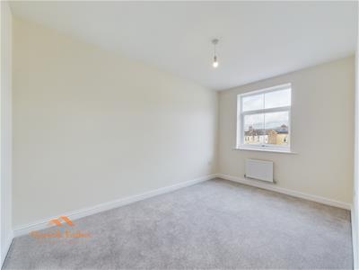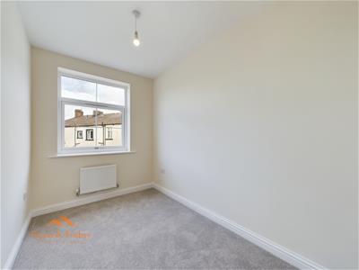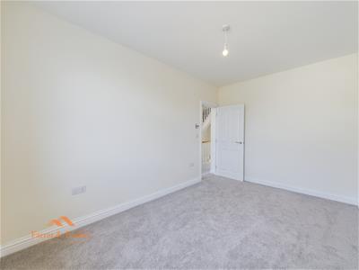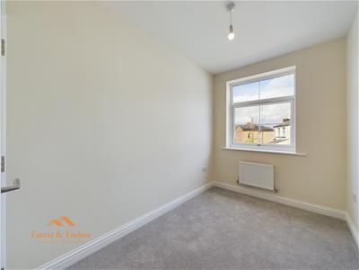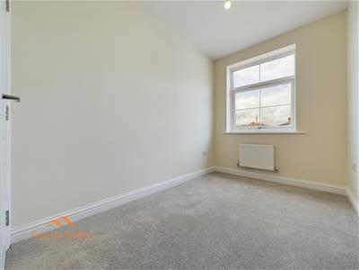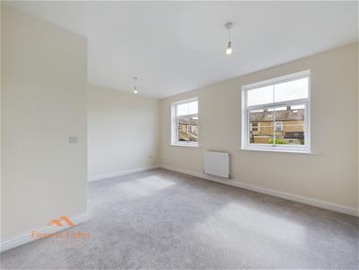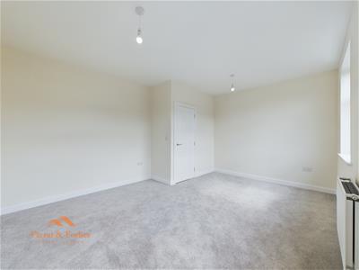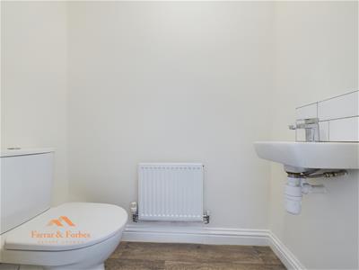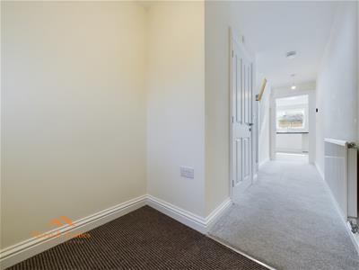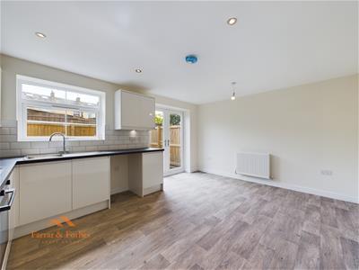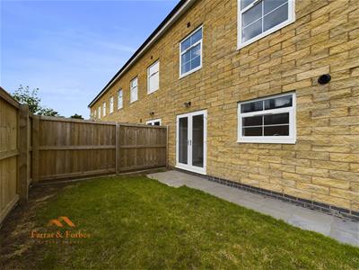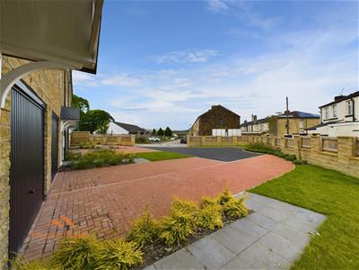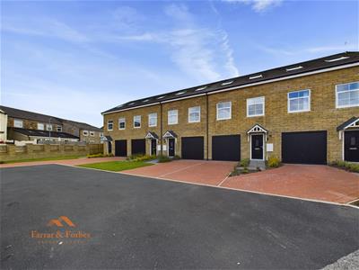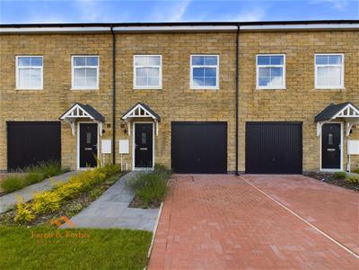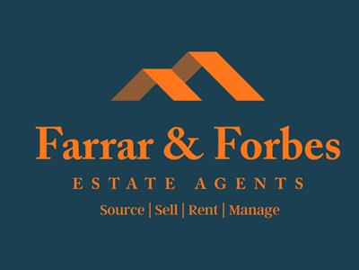.png)
11a Skelton Street
Colne
Lancashire
BB8 9JE
Melbourne Gardens, Burnley
Per month £1,295 p.c.m. To Let
4 Bedroom House - Townhouse
- New-Build
- Four Bedrooms
- Townhouse Over Three Floors
- Driveway & Garage
- Close To Motorway Links
- L-Shaped Lounge
- Stunning Garden
- 10 Year Warrenty
- Quiet Cul-De-Sac
- Walk To Train Stations
Upon entering the home, you are greeted by a welcoming hallway with a downstairs WC and hand-wash basin. The heart of the home lies at the rear, where you’ll find a beautifully appointed white gloss fitted kitchen. This L-shaped kitchen is complete with a stainless steel sink and drainer, extractor hood, electric hob, and oven. The practical under-stairs storage provides a perfect spot for tucking away the ironing board and vacuum.
From the kitchen, patio doors open out to a bright and vibrant garden. This outdoor space features a path leading to the side of the property and offers fantastic potential for adding an orangery.
Ascending to the first floor, you will discover an L-shaped lounge with two large windows that flood the room with natural light, This floor also hosts a three-piece family bathroom in white, comprising a low-level WC, hand wash basin, and paneled bath with an overhead shower. Additionally, there are two bedrooms on this floor—a generously sized single and a double bedroom.
The second floor is dedicated to two more bedrooms, each with charming Velux windows. The main bedroom is thoughtfully arranged in an L-shape, offering a cozy corner perfect for a dressing table or reading nook. This bedroom enjoys the luxury of a Jack & Jill style bathroom, which is accessible both from the main bedroom and the landing.
All tenancies are on a shorthold tenancy for a minimum of 6 months, after this period, it will be a rolling month-by-month contract unless agreed otherwise.
Although these particulars are thought to be materially correct their accuracy cannot be guaranteed and they do not form part of any contract.
Property data and search facilities supplied by www.vebra.com
