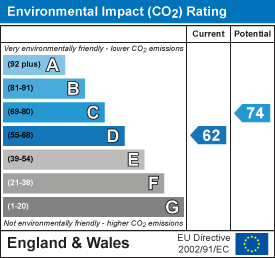Firmin & Co
381 Eastfield Road
Peterborough
Cambridgeshire
PE1 4RA
Brampton Court, Peterborough
Offers in the region of £255,000
3 Bedroom House - Detached
- Detached Family Home
- Three Bedrooms
- Utility Room & Downstairs WC
- Conservatory
- No Upward Chain
- Enclosed Rear Garden
- Garage/Workshop
- Ideal Family Home Or Investment Property
- Close To Local Amenities and Schools
- Mortgage Advice Available In Branch
** Offering NO UPWARD CHAIN ** Firmin & Co are pleased to offer this three bedroom, detached house on Brampton Court, Stanground. This property consists of one generous size master bedroom, one double & a good sized single. The property benefits from a large lounge, kitchen & a utility room which leads onto a downstairs WC. This property also boasts a good sized conservatory overlooking an enclosed garden space. To the front, you have a large open green area, playing field. This property comprises a garage which has been converted into a workshop at the rear of the property.
Located in the popular location of Stanground, Peterborough, we are pleased to offer this 3 three bedroom, detached, family home, benefiting from a garage/workshop at the rear of the home. Situated close to schools, local amenities & having good links into the city. This would make an ideal family home or buy to let property.
Entering the property, you'll be greeted by a entrance hall with staircase to the first floor. Off the hallway you'll find a generous sized living area, with views over the park. The property has a good sized kitchen area with fitted units & a built in storage cupboard. Passing through the kitchen you will notice a utility room which leads onto the downstairs WC. At the rear of the property leading directly from the kitchen, you'll find the conservatory which is an opened planned space connected to the kitchen. Upstairs, you have three bedrooms off the landing, with bedroom one being a generous sized master with a built in storage cupboard. The further two bedrooms consist of a good sized double & a single, both overlooking the park. finishing off upstairs you'll find a family bathroom.
To the front of the property you have a small fronted garden over looking Lawson Avenue playing fields. To the rear you have a good sized paved low maintenance enclosed garden. Connected directly to the end of the garden you'll find a garage/workshop with direct access of the garden area.
Tenure: Freehold
Council Tax Band: C
Entrance Hall:
Living Room:
5.45m x 3.62m (17'10" x 11'10")
Kitchen:
5.45m x 2.80m (max) (17'10" x 9'2" (max))
Conservatory:
5.00m (max) x 4.32m (max) (16'4" (max) x 14'2" (ma
Utility Room:
1.80m (max) x 2.09m (max) (5'10" (max) x 6'10" (ma
WC:
Landing:
Bedroom One:
2.93m (max) x 5.45m (max) (9'7" (max) x 17'10" (ma
Bedroom Two:
3.72m (max) x 4.19m (max) (12'2" (max) x 13'8" (ma
Bedroom Three:
2.43m x 2.70m (7'11" x 8'10")
Bathroom:
Energy Efficiency and Environmental Impact


Although these particulars are thought to be materially correct their accuracy cannot be guaranteed and they do not form part of any contract.
Property data and search facilities supplied by www.vebra.com












