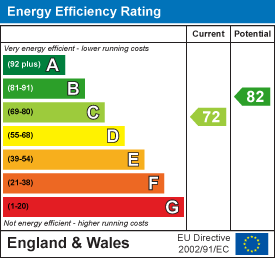
14 Euston Place
Leamington Spa
Warwickshire
CV32 4LY
Oberon Close, Heathcote, Warwick
Guide Price £575,000 Sold (STC)
4 Bedroom House - Detached
- Four Bedroom Detached Family Home
- Large Corner Plot With Potential To Carry Out A Single Or Double Storey Extension (STPP)
- Two Reception Rooms
- Family Bathroom & Two En-suites
- Quiet Cul-De-Sac Location
- Garage And Off-Road Parking
- Great Sized Garden
- Stunning Kitchen With Built In Appliances
- Separate Utility Room
- Great School Catchment Area
***LARGE CORNER PLOT - POTENTIAL FOR A DOUBLE STOREY EXTENTION (STPP)*** We are thrilled to bring to the market this four bedroomed detached family home which is situated on a corner plot in a quiet cul-de-sac on Warwick Gates, conveniently situated for Royal Leamington Spa. The property benefits from an entrance hallway, spacious living room with a gas fireplace, separate dining room, breakfast / kitchen, separate utility room, downstairs cloakroom, four bedrooms, two en-suite bedrooms, a family bathroom, garage and off-road parking. This is an ideal family home and has been recently renovated to a great standard.
The property is worth viewing in person to appreciate the works carried out and the size of the corner plot.
We understand that mains water, gas, electricity and drainage are connected to the property. We have not carried out any form of testing of appliances, central heating or other services and prospective purchasers must satisfy themselves as to their condition and efficiency.
LOCATION
Oberon Close is conveniently set in the heart of sought after Heathcote, within close proximity of the shops, restaurants and schools in nearby Warwick (2.3 miles) and Leamington Spa (2.8 miles). There are a number of popular state and private, primary and secondary schools within a short drive of Oberon Close, with Heathcote Primary School (0.5 miles) and Oakley School (1 mile) within walking distance, and Myton School (2.2 miles) and Warwick School (1.9 miles) a short drive away. Leamington Train Station (1.8 miles) and Warwick Parkway (3.8 miles) both provide direct services to London Marylebone (1 hour 23 minutes) and Birmingham train terminals (33 minutes). The motorway network is accessed via multiple junctions of the M40 and provides good access to London and the wider West Midlands.
ON THE GROUND FLOOR
ENTRANCE HALL WAY
With a door to the front, radiator, Karndean tiled flooring and stairs rising to the first floor landing.
LOUNGE
5.94m x 3.37m (19'5" x 11'0")A light and airy spacious lounge comprising of a gas feature fireplace which can be controlled via a remote control; with two small double glazed windows to the side elevation, two radiators, double doors to the dining room and a double glazed bay window to the front.
DINING ROOM
3.31m x 2.94m (10'10" x 9'7")With a radiator, double glazed window to the side elevation, a sliding patio door leading into the rear garden and a door leading in to the kitchen / breakfast room.
KITCHEN / BREAKFAST ROOM
4.87m x 3.10m (15'11" x 10'2")A beautifully presented kitchen which is fitted with wall and base units with worktop surfaces, sink and drainer unit, double oven unit, a four ring gas hob and having an integrated dishwasher & fridge. Also having Karndean tiled flooring, a door to the utility room and side access to the rear garden.
UTILITY ROOM
1.84m x 1.52m (6'0" x 4'11")With Karndean tiled flooring, wall and base units, sink unit, space and plumbing for a washing machine, a window to the side, radiator and a door to the garage.
CLOAKROOM
1.73m x 1.67m (5'8" x 5'5")Fitted with a wash hand basin, low level WC, radiator and Karndean tiled flooring.
FIRST FLOOR LANDING
The stairs lead from the hall, with a cupboard housing the hot water cylinder, hatch providing access to the loft and doors off to all bedrooms and bathroom.
MASTER BEDROOM
4.34m x 4.18m (14'2" x 13'8")A great sized master bedroom with fitted wardrobes, radiator, double glazed window to the front and a door to the en-suite.
EN-SUITE SHOWER ROOM
3.82m x 1.37m (12'6" x 4'5")Fitted with a wash hand basin, shower cubicle and low level WC, tiling to the walls and floor, shaver point, extractor fan, radiator and double glazed frosted window to the front.
BEDROOM TWO
3.56m x 3.26m (11'8" x 10'8")A double bedroom with fitted wardrobes, radiator, double glazed window to the rear and door to en-suite.
EN-SUITE SHOWER ROOM
Fitted with a wash hand basin, shower cubicle, low level WC, radiator and double glazed frosted window to the side.
BEDROOM THREE
2.99m x 2.44m (9'9" x 8'0")With a radiator and double glazed window to the rear.
BEDROOM FOUR
2.61m x 2.14m (8'6" x 7'0")With fitted wardrobes, radiator and a double glazed window to the rear.
FAMILY BATHROOM
Fitted with a wash hand basin, bath with shower attachment, low level WC, tiling to the walls and flooring, extractor fan, radiator and double glazed frosted window to the side.
LOFT
Having storage space.
GARAGE
5.10m x 2.46m (16'8" x 8'0")With power and lighting.
OUTSIDE
REAR GARDEN
A great sized rear garden which is mainly laid to lawn with a paved pathway and paved seating area, wall and a fence enclosed with side gated access.
FRONT GARDEN
Having off-road parking and a lawn area.
DIRECTIONS
Postcode for sat-nav - CV34 6XF.
Energy Efficiency and Environmental Impact

Although these particulars are thought to be materially correct their accuracy cannot be guaranteed and they do not form part of any contract.
Property data and search facilities supplied by www.vebra.com




































