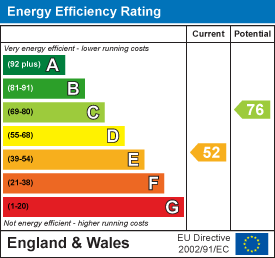28 St Martin's Street
Wallingford
Oxfordshire
OX10 0AL
Oxford Road, Benson
Per Month £3,250 p.c.m. To Let
5 Bedroom House - Detached
- AVAILABLE FROM MAY 2025 FOR LONG-TERM LET, PART-FURNISHED
- SUBSTANTIAL FLOOR AREA
- FIVE BEDROOMS, FOUR RECEPTION ROOMS & THREE BATHROOMS
- EN-SUITE TO THE MASTER BEDROOM
- KITCHENETTE & SHOWER ROOM TO ALLOW FOR AN ANNEXE
- AMPLE OFF-STREET PARKING & DOUBLE GARAGE
- BEAUTIFUL WELL-STOCKED MATURE GARDEN
- DETACHED PERIOD FAMILY HOME
*Available from May 2025 for Long-Term Let, Part-Furnished* Welcome to 'Jessamine Cottage'... Set back from the road, this substantial detached family home offers a wealth of homely features and a versatile layout to accommodate a self-contained annexe to the first floor if desired. Well-presented, this generous home benefits from four reception rooms including a 22ft drawing room, a kitchen/breakfast room and a separate lounge and dining room, five double bedrooms with an en-suite to the master, a family bathroom, an additional shower room & kitchenette to the first floor and a beautifully maintained, mature rear garden. With ample off-street parking and a double garage, this period property offers an incredible forever home for a family of all generations to enjoy for years to come.
APPROACH
The property is accessed via the iron gates which open to the enclosed brick-paved driveway providing ample off-street parking and leading to the double garage and side access to the rear garden. The frontage is planted with mature shrubs and the property's front door opens to:
ENTRANCE PORCH
Flagstone tiled flooring and window to side aspect. Door to:
HALLWAY
Flagstone tiled flooring continuing from the entrance porch, stairs rising to first floor, skylight, storage cupboard and double glazed door to front aspect/driveway. Doors to:
LOUNGE
17' 11'' x 13' 0'' (5.45m into bay x 3.97m)Inglenook fireplace with log effect gas fire and wooden mantle, bay window to rear aspect, two windows to side aspect, wall-mounted lighting and two radiators.
DINING ROOM
14' 1'' x 12' 1'' (4.29m x 3.68m)Ornate fireplace with wooden mantle, fitted display unit/storage cupboard, feature chandelier and radiator. Window and double doors opening to rear aspect.
DRAWING ROOM
22' 1'' x 14' 1'' (6.74m x 4.30m) maximumDual aspect double glazed windows, cast iron coal effect gas fireplace with limestone hearth, wall-mounted lighting and radiator. Double glazed door opening to rear garden.
KITCHEN/BREAKFAST ROOM
20' 3'' x 11' 7'' (6.18m x 3.54m) maximumMatching wall & base units, integral sunken sink with drainer grooves and integral fridge and dishwasher. Space for American style fridge/freezer and range cooker with integral extractor over, two double glazed windows to front aspect, flagstone tiled flooring, spotlights and radiator.
CLOAKROOM
Suite comprising hand wash basin and WC. Chrome heated towel rail, flagstone tiled flooring and double glazed privacy window to front aspect.
UTILITY ROOM
Space & plumbing for washing machine and tumble dryer, flagstone tiled flooring, wall units and radiator. Internal door to garage.
FIRST FLOOR LANDING
Dual aspect first floor landing with double glazed window to rear aspect and airing cupboard. Doors to:
MASTER BEDROOM
16' 6'' x 13' 0'' (5.04m x 3.97m) maximumFireplace with wooden mantle and tiled hearth, built-in wardrobe, bay window to rear aspect, window to side aspect and two radiators. Door to:
EN-SUITE
Suite comprising bath with shower attachment, hand wash basin and WC. White heated towel rail, window to side aspect and radiator.
BEDROOM THREE
14' 1'' x 12' 1'' (4.29m x 3.68m)Fireplace, dual aspect double glazed windows and radiator.
BEDROOM FIVE
11' 7'' x 9' 3'' (3.54m x 2.82m) maximumDual aspect double glazed windows, built-in wardrobe and radiator.
FAMILY BATHROOM
11' 3'' x 8' 2'' (3.43m x 2.49m)Suite comprising sunken bath with chrome mixer tap, walk-in shower, "His & Hers" hand wash basins and WC with concealed cistern. Double glazed window to front aspect, chrome heated towel rail, storage cupboard housing boiler, spotlights and shaver socket.
SHOWER ROOM
Suite comprising shower with tiled surround, hand wash basin set into vanity unit and WC. White heated towel rail, double glazed privacy window to front aspect and tiled flooring.
KITCHENETTE
8' 3'' x 7' 9'' (2.51m x 2.36m)Base units with stainless steel sink/drainer, Velux window, tiled flooring and radiator. Doors to:
BEDROOM TWO
15' 3'' x 14' 1'' (4.64m x 4.30m)Double glazed window to rear aspect and radiator. Double glazed double doors opening to balcony area.
BEDROOM FOUR
16' 1'' x 9' 10'' (4.9m x 3m)Dual aspect double glazed windows, wall-mounted lighting and radiator.
REAR GARDEN
The generous and mature rear garden is mainly laid to lawn with a raised patio/seating area running adjacent to the property. Planted with a variety of trees, bushes and shrubs, with a timber shed, summer house, multiple bedding areas and side access to the property's frontage.
DOUBLE GARAGE
16' 1'' x 12' 8'' (4.90m x 3.86m)Equipped with power & lighting and wall & base units.
OFF-STREET PARKING
The brick-paved driveway provides ample off-street parking.
Energy Efficiency and Environmental Impact

Although these particulars are thought to be materially correct their accuracy cannot be guaranteed and they do not form part of any contract.
Property data and search facilities supplied by www.vebra.com

























