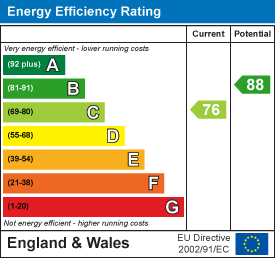
Monopoly Buy Sell Rent
Tel: 01978 800186
Suite 4a
Rossett Business Park
Rossett
Clywd
LL12 0AY
Birch Court, Llay, Wrexham
£340,000
4 Bedroom House - Detached
- Generous sized 4 Double Bedroom, Detached Family Home
- Contemporary Kitchen, Family Bathroom and En-suite
- Driveway and Garage
- Landscaped Garden with Summerhouse
- Two Receptions Rooms and Conservatory
A lovely 4 bedroom, 2 bathroom detached family house located on a very desirable small development. The property benefits from a striking contemporary kitchen and modern bathroom, en-suite and downstairs toilet. 4 double bedrooms as well as generous living space including a large conservatory. Externally there is a drive to the front leading to the integral garage with a landscaped garden to the rear. The property briefly comprises: Hallway, downstairs toilet, lounge, dining room, conservatory, kitchen and utility room to the ground floor. To the first floor there are 4 double bedrooms, family bathroom and en-suite to the principal bedroom.
Hallway
Composite door opens into the hallway, with stairs to the first floor, matting then laminate flooring, doors to the downstairs toilet, lounge and kitchen/diner
Downstairs toilet
With white toilet and wash hand basin, laminate floor and wonderful book/library wallpaper
Lounge
With Bay window to the front, wall mounted electric fire and surround. Laminate flooring, coving, square opening to the dining room.
Dining Room
French doors into the conservatory, door into the kitchen, laminate flooring, opening into the lounge
Kitchen
A striking, contemporary kitchen with a wide range of pale ice blue wall, base and drawer units. Quartz worktop and breakfast bar.Built in NEFF 5 rings hob beneath the window which overlooks the garden, 2 NEFF ovens and NEFF combination microwave/oven. Built in full height fridge and washing machine. Wide range of storage solutions including pull out shelves within the many units. Plinth lighting. Opening to the utility. Tiled floor.
Utility Room
With sink, quartz worktops base and wall units, space for a timber dryer. External door to the side.
Principal bedroom
Generous double bedroom with built in wardrobes, bay window to the front and carpeted flooring. Door to the utility
En-suite
With shower cubicle, toilet and oversized wash hand basin with vanity drawers beneath. Tiled floor, storage cupboard with shelves.
Bedroom 2
Double bedroom, window to the rear elevation. Carpeted flooring, alcove for wardrobes.
Bedroom 3
Double bedroom, with window to the rear, carpeted flooring, alcove for wardrobes.
Bedroom 4
Double bedroom with window to the front elevation. Carpeted flooring, alcove for wardrobes.
Family Bathroom
Modern white suite comprising: Bath, oversized wash hand basin with vanity drawers below, shower cubicle with mains shower and toilet. Tiled flooring, half tiled walls.
Garden
Landscaped garden with slate patio, astro turfed lawn, gravel and stone areas, mature shrubs. Large summer house. Access to the side.
Driveway and Garage
A tarmac driveway leads to the single integrated garage with up and over door.
IMPORTANT INFORMATION
MONEY LAUNDERING REGULATIONS 2003
intending purchasers will be asked to produce identification and proof of financial status when an offer is received. We would ask for your co-operation in order that there will be no delay in agreeing the sale.
THE PROPERTY MISDESCRIPTIONS ACT 1991
The Agent has not tested any apparatus, equipment, fixtures and fittings or services and so cannot verify that they are in working order or fit for the purpose. A Buyer is advised to obtain verification from their Solicitor or Surveyor. References to the Tenure of a Property are based on information supplied by the Seller. The Agent has not had sight of the title documents. A Buyer is advised to obtain verification from their Solicitor. You are advised to check the availability of this property before travelling any distance to view. We have taken every precaution to ensure that these details are accurate and not misleading. If there is any point which is of particular importance to you, please contact us and we will provide any information you require. This is advisable, particularly if you intend to travel some distance to view the property. The mention of any appliances and services within these details does not imply that they are in full and efficient working order. These particulars are in draft form awaiting Vendors confirmation of their accuracy. These details must therefore be taken as a guide only and approved details should be requested from the agents
HOME BUYERS INFORMATION
Ground Rent approx £120 per year. Please find additional information such as land registry map, EPC and floor risk in the webs link and floorplan section
Energy Efficiency and Environmental Impact

Although these particulars are thought to be materially correct their accuracy cannot be guaranteed and they do not form part of any contract.
Property data and search facilities supplied by www.vebra.com



















