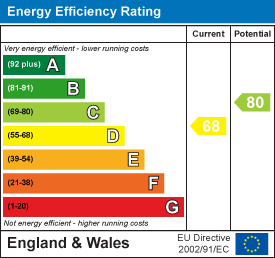.png)
James & James
Tel: 01903 958770
50B Ferring Street
Worthing
West Sussex
BN12 5JP
Maytree Close, Angmering, Littlehampton
Guide price £600,000
3 Bedroom House - Detached
- Completely refurbished
- High end Wren kitchen
- Integrated appliances
- Three en-suites
- Three bedrooms
- Off road parking
- Landscaped garden
- Viewing recommended
- Call now to view
This stunning, fully modernized three-bedroom, three-bathroom detached family home has been refurbished to an exceptional standard throughout.
The accommodation begins with a composite front door with casement windows, leading into a spacious entrance hall with an under-stairs storage cupboard. From here, a door opens into the luxurious high-gloss kitchen, featuring stone work surfaces and a range of integrated AEG appliances, including an oversized induction hob with a built-in extraction unit. The kitchen flows seamlessly into the breakfast/dining room, which in turn leads through an archway into the feature lounge. This inviting space boasts a stylish media wall and bi-fold doors that open onto the beautifully landscaped, west-facing rear garden, primarily laid to lawn with a large porcelain-tiled patio area.
The ground floor also includes a WC, an additional under stairs storage cupboard, and a generously sized bedroom with a luxurious en-suite bathroom, tiled floor-to-ceiling, and incorporating twin washbasins.
Ascending the easy-rising staircase with a glass balustrade, the first-floor landing provides access to two further spacious bedrooms, each with its own en-suite shower room, also tiled floor-to-ceiling. The en-suite to bedroom two is particularly impressive, featuring twin washbasins and an oversized walk-in shower with a rainfall showerhead.
Externally, the home benefits from a beautifully maintained front garden, block-paved off-road parking, and an integrated garage with a personal door leading into the entrance hall.
Located in the sought-after Maytree Close, the property is ideally positioned for local schools and Angmering village, which offers a wide range of everyday amenities. Nearby attractions include Rustington Golf Centre, Ham Manor Golf Club, Lane’s Health Spa, and Out of Bounds children’s activity centre. The nearest mainline railway station, Angmering-on-Sea, provides excellent transport links to major towns and cities.
Composite front door into entrance hall
5.51m x 2.11m (18'1 x 6'11)
Luxury Wren high gloss fitted kitchen/bf room
3.96m x 6.02m (13'0 x 19'9)
Lounge with media wall
5.03m x 3.96m (16'6 x 13'0)
Ground floor W.C
2.29m x 0.86m (7'6 x 2'10)
Ground floor master bedroom
3.28m x 4.47m (10'9 x 14'8)
Luxury en-suite bathroom
2.21m x 2.51m (7'3 x 8'3)
Stairs with glass balustrade to first floor landin
Bedroom two
4.37m x 3.12m (14'4 x 10'3)
Luxury en-suite shower room
2.59m x 1.91m (8'6 x 6'3)
Bedroom three
4.27m x 3.15m (14'0 x 10'4)
En-suite shower room
1.93m x 1.22m (6'4 x 4'0)
Feature landscaped rear garden
Off road parking
Garage with remote up & over door
6.27m x 3.23m (20'7 x 10'7)
Energy Efficiency and Environmental Impact

Although these particulars are thought to be materially correct their accuracy cannot be guaranteed and they do not form part of any contract.
Property data and search facilities supplied by www.vebra.com




























