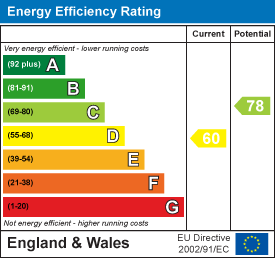
Bury & Hilton
Tel: 01538 383344
Fax: 01538 371314
6 Market Street
Leek
Staffordshire
ST13 6HZ
Park Lane, Endon
Offers In The Region Of £760,000 Sold (STC)
4 Bedroom House - Detached
- An Outstanding Country Property
- Elevated Position With Fabulous Views
- Beautifully Presented Throughout
- Many Improvement Carried Out By Vendors
- Highly Regarded Area With Good Road Links
- Four / Five Bedrooms, Three Reception Rooms
- Large Plot Of Around 1.25 Acres
- Two Driveways, Ample Parking & Detached Garage
- Lawned Gardens, Pond, Summerhouse & Patio Areas
- A Superb Family Home
Tan House is an outstanding detached country residence located in a highly sought after area on the outskirts of Endon, it enjoys a superb elevated position with extensive views over the surrounding countryside and local walks to Caldon Canal.
The property has been upgraded and improved over recent years by the vendors to an immaculate standard throughout and now offers a wealth of original charm with modern day comforts.
The property briefly comprises: Entrance Lobby, Inner Hallway, Living Room / Study, Lounge, Kitchen with Breakfast Room, Rear Lobby, W.c, Games Room / Bedroom option and Dining Room to the ground floor. Landing Area, Master Bedroom with Dressing Area and En-Suite Bathroom, Three further Bedrooms and Family Bathroom to the first floor.
Externally the property sits on a generous sized plot of around one and a quarter acres with two separate driveway areas providing ample off street parking, detached garage with power and lighting, summerhouse x 2 and useful storage building / log store. Large lawned garden areas and orchard area stocked with fruit trees, pond and patio / sitting areas.
Located in a highly convenient position, the property offers easy access to the popular market town of Leek and to more comprehensive facilities in Stoke-on-Trent, the Peak District national park is around a twenty minute drive and Manchester airport around an hour.
A fabulous country property that is ideal for family occupation, an internal inspection comes most highly recommended.
Entrance Lobby
Laminate flooring. Radiator. Stairs off.
Hall
Access to:
Living Room / Study
Radiator x 2. Exposed brick. Beams to ceiling. Feature fire place. Bookshelf. Double doors to:
Lounge
Radiator x 2. Beams to ceiling. Log burner with feature surround.
Kitchen
Fitted with an extensive range of wall and base units. Quartz work tops incorporating sink unit with rinser bowl, drainer unit and mixer tap. Electric induction hob with extractor unit above. "Stoves" electric grill and double oven. Plumbing point. Spotlights. Display shelving with fitted storage below. Breakfast island with quartz work top and storage units below. Tiled floor with underfloor heating. Wine chiller. Feature lantern style rood window. Pantry off. Digital extractor fan. Access to:
Breakfast Room
Fitted storage units with quartz tops. Tiled floor with underfloor heating. Spotlights. Exposed stone.
Rear Lobby
Radiator. Side door. Tiled floor. Access to porch and outside.
W.c
W.c. Wash basin with storage below. Tiled floor.
Games Room / Bedroom Option
Radiator x 2. Power and lighting.
Dining Room
Feature log burner with exposed brick surround. Radiator. Exposed beams.
First Floor
Landing Area
Airing cupboard off.
Master Bedroom
Radiator x 2. Exposed beams. Wardrobes. Wall light point x 2.
Dressing Area
Wall light point. Loft access. Access to:
En-Suite Bathroom
Bath with feeder shower attachment. W.c. Wash basin with storage unit below. Corner shower cubicle. Spotlights. Karndean flooring. Heated towel rail. Digital extractor fan.
Bedroom
Radiator. Loft access. Exposed beams. Feature fire place. Storage cupboard.
Bedroom
Radiator. Wall mounted electric fire with feature surround. Exposed beams. Storage cupboard x 2.
Bedroom
Radiator. Fitted bed surround, shelving and desk. Exposed beams.
Bathroom
Bath. Corner shower cubicle with electric shower. W.c. wash basin with storage unit below. Spotlights. Karndean flooring. Fitted storage cupboards and shelving.
Outside
Externally the property sits on a generous sized plot of around one and a quarter acres with two separate driveway areas providing ample off street parking, detached garage with power and lighting, summerhouse x 2 and useful storage building / log store. Large lawned garden areas and orchard area stocked with fruit trees, pond and patio / sitting areas.
Services
* Oil fire central heating.
* Upvc double glazing.
* Septic tank drainage - this was upgraded in 2019.
* Mains electric and water
* Property is alarmed.
Energy Efficiency and Environmental Impact

Although these particulars are thought to be materially correct their accuracy cannot be guaranteed and they do not form part of any contract.
Property data and search facilities supplied by www.vebra.com





















































