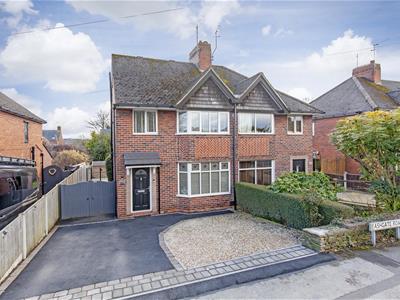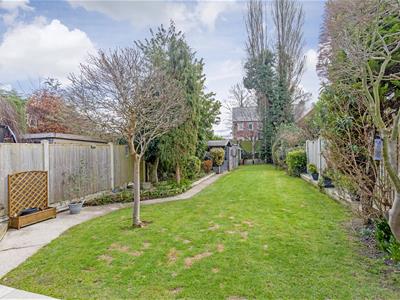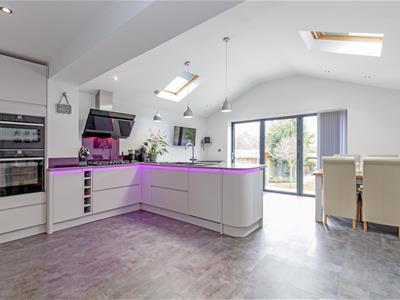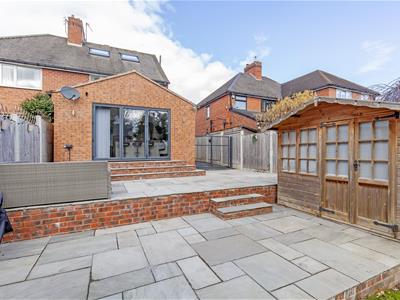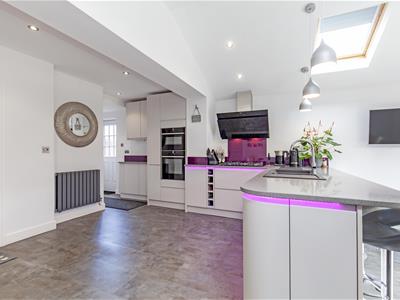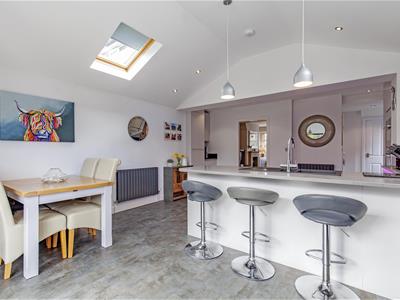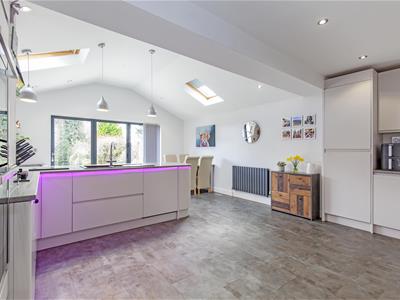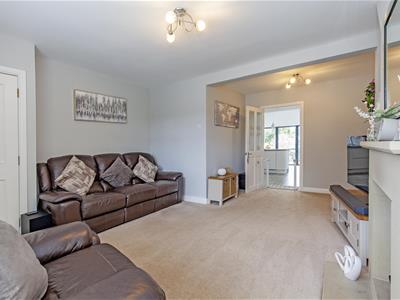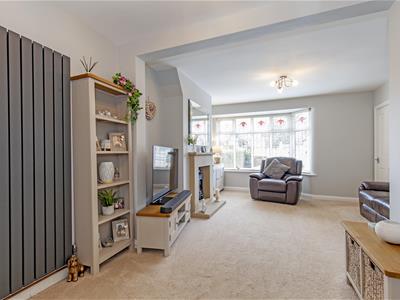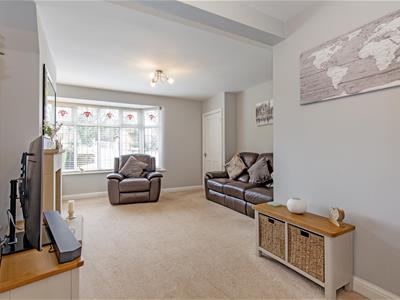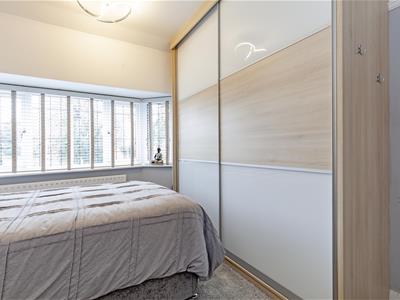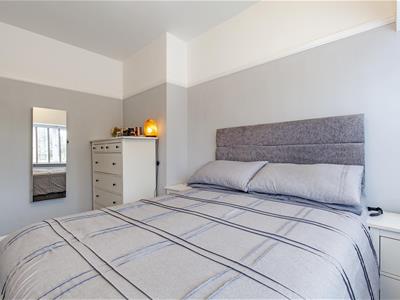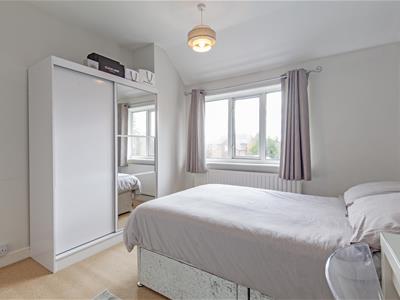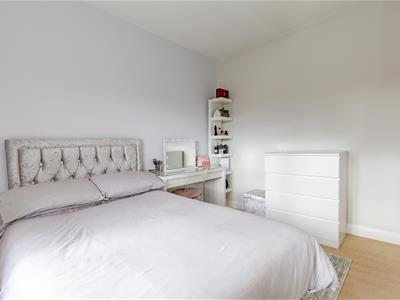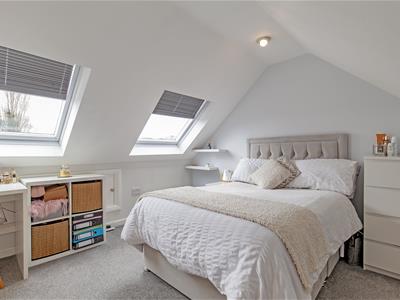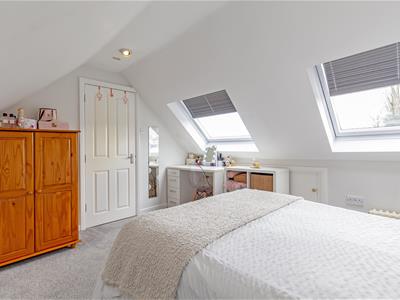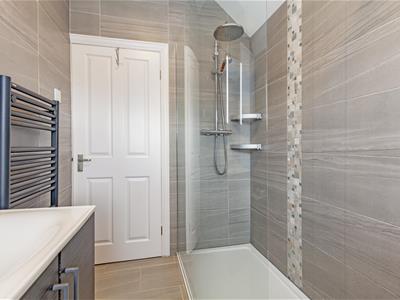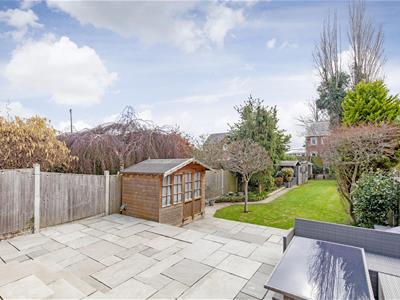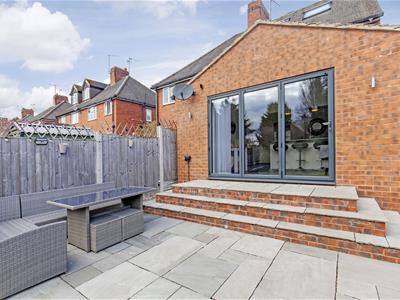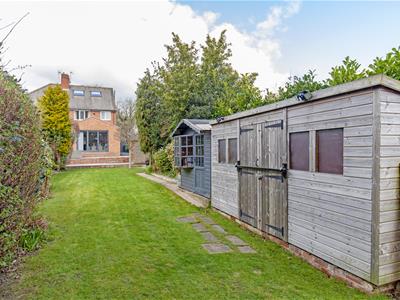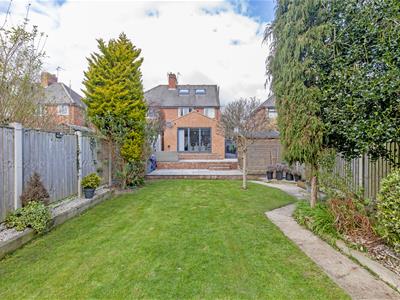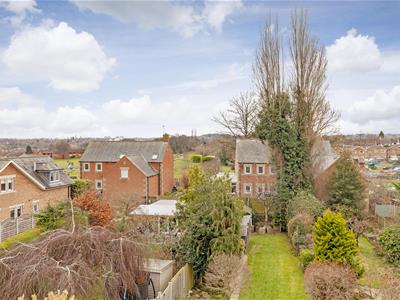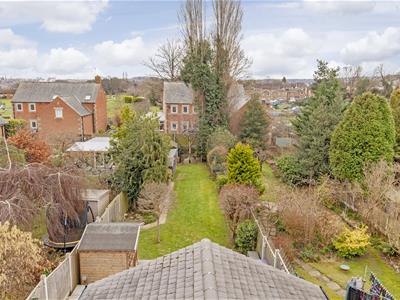Wards Estate Agents
17 Glumangate
Chesterfield
S40 1TX
Ashgate Road, Ashgate, Chesterfield
Guide price £335,000 Sold (STC)
3 Bedroom House - Semi-Detached
- GUIDE PRICE £335,000 - £350,000
- We are delighted to present this impeccably presented and extended THREE DOUBLE BEDROOM SEMI DETACHED HOUSE
- Situated within the BROOKFIELD SCHOOL CATCHMENT and within close proximity of local schools, amenities, shops, bus routes and the town centre
- Impressive extended open plan living/dining/kitchen with vaulted ceiling having Velux windows and Bi-Fold doors onto the superb Indian stone patio
- Exquisite fully tiled family bathroom with 4 piece suite. Second floor attic double bedroom with ceiling Velux windows
- Ample car parking spaces are provided to the front tarmac drive with cobble block edging
- Outstanding fully landscaped rear gardens- Fabulous extensive Indian stone patio with terrace levels leading from the Bi-Fold doors
- Generously proportioned & stylishly decorated family accommodation benefits from gas central heating with Alpha Combi boiler NEW in March 2025- 10 year parts/labour warranty. uPVC double glazing/facia
- Sleeper edge inset stone borders. Summer house with lighting & Power and substantial garden shed. An absolute perfect setting for family and social outside entertainment!
- Energy Rated D
GUIDE PRICE £335,000 - £350,000
We are delighted to present this impeccably presented and extended THREE DOUBLE BEDROOM SEMI DETACHED HOUSE situated within the BROOKFIELD SCHOOL CATCHMENT and within close proximity of local schools, amenities, shops, bus routes, the town centre and with Holme Brook Valley Park and Linacre Reservoirs being only a short distance away.
Generously proportioned and stylishly decorated family accommodation benefits from gas central heating with a Newly Installed Alpha Combi boiler in March 2025 with 10 year parts and labour warranty and uPVC double glazing/facias/soffits & guttering. Comprises on the ground floor of entrance hall, family reception room with feature fireplace, impressive extended open plan living/dining/kitchen with vaulted ceiling having Velux windows and Bi-Fold doors onto the superb Indian stone patio and gardens. Ground floor cloakroom/WC.
To the first floor front main double bedroom with modern quality range of fitted wardrobes, rear double bedroom with views over the rear gardens and exquisite fully tiled family bathroom with 4 piece suite. Second floor attic double bedroom with ceiling Velux windows and surplus amounts of eaves storage.
Ample car parking spaces are provided to the front tarmac drive with cobble block edging, low maintenance colour stone area. Side hedge and fenced boundaries. Side double wooden secure gates lead through to the side driveway and onto the rear gardens.
Outstanding fully landscaped rear gardens with substantially fenced boundaries. Fabulous extensive Indian stone patio with terrace levels leading from the Bi-Fold doors. Manicured lawns and feature footpaths flow through the gardens having side established borders with an abundance of plants, shrubs and trees. Sleeper edge inset stone borders. Summer house with lighting & Power and substantial garden shed. An absolute perfect setting for family and social outside entertainment!
Additional Information
Gas Central Heating- Alpha Combi Boiler- Newly Installed in March 2025 with 10 year parts and labour warranty.
uPVC Double Glazed windows/facias/soffits/guttering
Extension completed with full planning permission, building regulations and with final certificate available.
Gross Internal Floor Area- 108.6 Sq.m/1169.3 Sq.Ft.
Council Tax Band - C
Secondary School Catchment Area -Brookfield Community School
Front Canopy Porch
Entrance Hall
2.97m x 1.19m (9'9" x 3'11")Front composite entrance door. Feature radiator. Stairs climb to the first floor.
Reception Room
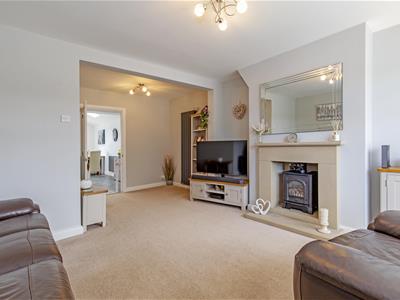 5.82m x 4.09m (19'1" x 13'5")Beautifully presented, generous family reception room with front aspect bay window. Feature contemporary fireplace with inset hearth and gas fire. Feature anthracite radiator.
5.82m x 4.09m (19'1" x 13'5")Beautifully presented, generous family reception room with front aspect bay window. Feature contemporary fireplace with inset hearth and gas fire. Feature anthracite radiator.
Extended Ultra Modern Dining Kitchen
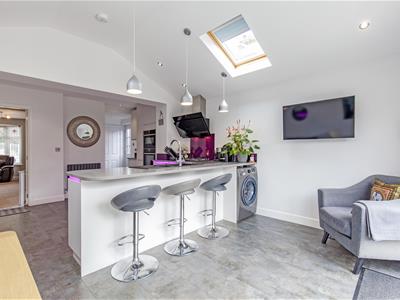 6.05m x 4.52m (19'10" x 14'10")Impressive extended open plan living/dining & integrated kitchen with inset wine rack & complimentary Quartz work surfaces. Fabulous vaulted ceiling with Velux windows. Fantastic full range of quality base, wall and drawer units with splendid curved finishes. Integrated double electric oven, 5 ring gas hob and extractor fan above. Integrated dishwasher. Bi-Folds onto the rear landscaped gardens. Ceiling Velux windows. Breakfasting Bar with Quartz work surface and inset composite sink unit with mixer taps. Under stairs store cupboard. Downlighting.
6.05m x 4.52m (19'10" x 14'10")Impressive extended open plan living/dining & integrated kitchen with inset wine rack & complimentary Quartz work surfaces. Fabulous vaulted ceiling with Velux windows. Fantastic full range of quality base, wall and drawer units with splendid curved finishes. Integrated double electric oven, 5 ring gas hob and extractor fan above. Integrated dishwasher. Bi-Folds onto the rear landscaped gardens. Ceiling Velux windows. Breakfasting Bar with Quartz work surface and inset composite sink unit with mixer taps. Under stairs store cupboard. Downlighting.
Cloakroom/WC
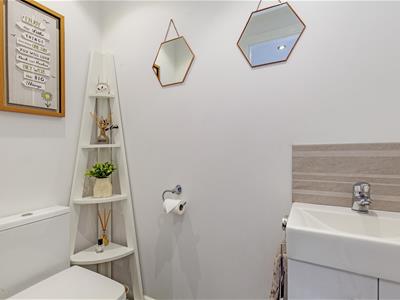 1.63m x 0.97m (5'4" x 3'2")Comprising of a modern 2 piece suite which includes a low level WC and wash hand basin.
1.63m x 0.97m (5'4" x 3'2")Comprising of a modern 2 piece suite which includes a low level WC and wash hand basin.
First Floor Landing
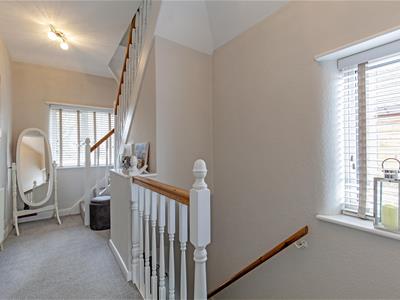 4.37m x 1.93m (14'4" x 6'4")Useful under stairs storage.
4.37m x 1.93m (14'4" x 6'4")Useful under stairs storage.
Front Double Bedroom One
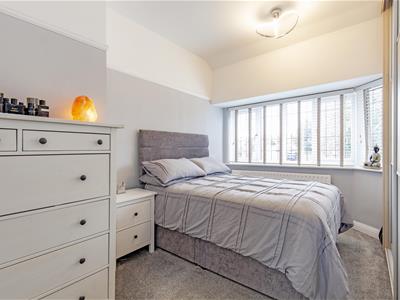 3.78m x 2.97m (12'5" x 9'9")Front aspect bay window. Luxury range of fitted wardrobes with sliding doors. Original picture rails.
3.78m x 2.97m (12'5" x 9'9")Front aspect bay window. Luxury range of fitted wardrobes with sliding doors. Original picture rails.
Rear Double Bedroom Two
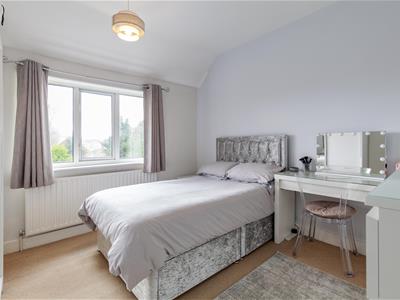 3.40m x 3.25m (11'2" x 10'8")A second double bedroom with rear aspect window that enjoys a view over the rear landscaped gardens.
3.40m x 3.25m (11'2" x 10'8")A second double bedroom with rear aspect window that enjoys a view over the rear landscaped gardens.
Exquisite Shower Room
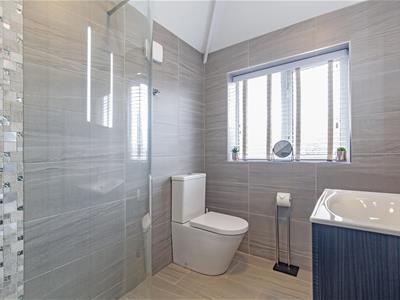 2.39m x 1.65m (7'10" x 5'5")Being fully tiled and comprising of a 3 piece suite which includes a double shower cubicle with rain shower, low level WC and wash hand basin set in attractive vanity unit. Tiled floor. Newly fitted March 2025) Alpha Comb Boiler with 10 year parts and labour warranty. Anthracite feature radiator. Wall mirror fronted cabinet.
2.39m x 1.65m (7'10" x 5'5")Being fully tiled and comprising of a 3 piece suite which includes a double shower cubicle with rain shower, low level WC and wash hand basin set in attractive vanity unit. Tiled floor. Newly fitted March 2025) Alpha Comb Boiler with 10 year parts and labour warranty. Anthracite feature radiator. Wall mirror fronted cabinet.
Second Floor
Front Double Bedroom Three
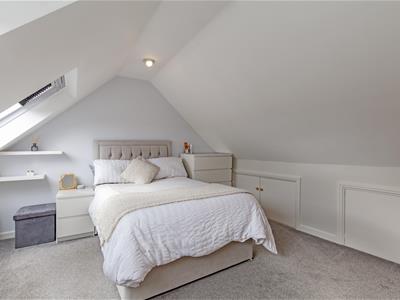 3.86m x 3.53m (12'8" x 11'7")Superb second floor double bedroom with two wooden Velux windows. Surplus amounts of eaves storage.
3.86m x 3.53m (12'8" x 11'7")Superb second floor double bedroom with two wooden Velux windows. Surplus amounts of eaves storage.
Outside
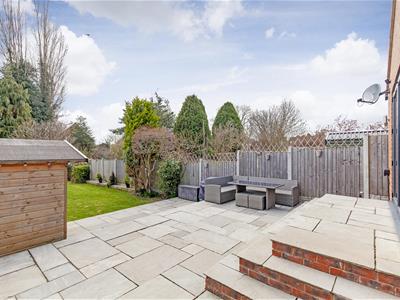 Ample car parking spaces are provided to the front tarmac drive with cobble block edging, low maintenance colour stone area. Side hedge and fenced boundaries. Side double wooden secure gates lead through to the side driveway and onto the rear gardens.
Ample car parking spaces are provided to the front tarmac drive with cobble block edging, low maintenance colour stone area. Side hedge and fenced boundaries. Side double wooden secure gates lead through to the side driveway and onto the rear gardens.
Outstanding fully landscaped rear gardens with substantially fenced boundaries. Fabulous extensive Indian stone patio with terrace levels leading from the Bi-Fold doors. Manicured lawns and feature footpaths flow through the gardens having side established borders with an abundance of plants, shrubs and trees. Sleeper edge inset stone borders. Summer house(with lighting & power) and substantial garden shed. A perfect setting for family and social outside entertainment.
Energy Efficiency and Environmental Impact
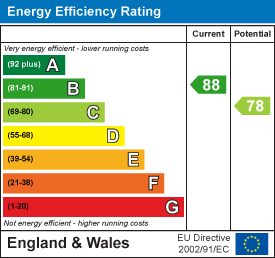
Although these particulars are thought to be materially correct their accuracy cannot be guaranteed and they do not form part of any contract.
Property data and search facilities supplied by www.vebra.com
