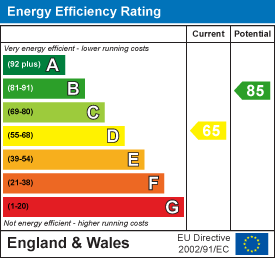Archer & Partners
Tel: 01323 483348
48 High Street
Polegate
BN26 6AG
The Hydneye, Hampden Park, Eastbourne
Guide price £285,000
2 Bedroom Bungalow - Semi Detached
- GUIDE £285,000 - £300,000
- Nicely Presented
- Newly Fitted Kitchen
- Living Room
- 2 Bedrooms
- Stylish Bathroom/wc
- Gas c/h & Dbl glz
- Easily Maintained Garden
- Garage/Store
- On Bus Route
GUIDE PRICE £285,000 - £300,000 - SEE OUR 3D TOUR - Lovely Semi Detached Bungalow - Newly Fitted Kitchen - Living Room - 2 Bedrooms - Stylish Bathroom/wc - Gas c/h - Dbl glz - Easily Maintained Rear Garden - Garage/Store - On Bus Route - Walking Distance to Shops & Supermarkets - VIEWING RECOMMENDED
A lovely 2-bedroomed semi detached bungalow conveniently located on a bus route and within walking distance of shops and supermarkets. The property has undergone considerable improvement and features a newly fitted kitchen to include some integrated appliances, stylish bathroom with underfloor heating, engineered wood flooring and replacement internal doors. There is also gas fired central heating with recently installed modern style radiators and double glazing with the front windows having fitted shutters. The rear garden has been nicely landscaped for ease of maintenance and there is also a garage/store.
There is a bus stop located just to the front of the bungalow and a convenience store at the end of The Hydneye. There are further shops at Brassey Avenue, to include a Tesco and Hampden Park railway station. Also close by, at Lottbridge Drove, are Morrisons and Aldi supermarkets as well as Hampden Park Retail Park. The delightful Hampden Park, with its woodland walks and recreational facilities is approximately 1 mile.
Side entrance with gate to covered entrance with frosted double glazed front door into the Hallway.
Living Room
5.14m x 3.47m (16'10" x 11'4")
Kitchen
3.28m x 2.39m (10'9" x 7'10")
Bedroom 1
3.77m x 3.17m (12'4" x 10'4")
Bedroom 2
3.34m x 2.24m (10'11" x 7'4")
Bathroom
2.63m x 1.86m (8'7" x 6'1")
Outside
The front is laid to pebbles having a magnolia tree and low level hedge to the front boundary. Shared Driveway leading to -
Garage/Store
5.00m x 2.30m min (16'4" x 7'6" min)( these are approximate internal measurements) part frosted double glazed door to rear garden, power and light, up-and-over door.
Rear Garden
10.67m depth (35' depth)The rear garden has been designed for ease of maintenance with flagstone paving, flower beds, concrete base in readiness for a shed/store, outside tap, side gate.
Council Tax
The property is in Band B. The amount payable for 2025-2026 is £1,969.72. This information is taken from voa.gov.uk
This lovely property is nicely presented throughout featuring a new kitchen with a range of tastefully fitted units having pelmet lighting and includes an electric oven, gas hob, refrigerator and freezer as well as part brick design ceramic wall tiles. There is also a built-in storage cupboard enclosing the consumer unit and electric meter, and a recently installed double glazed door with new windows either side, providing access to the rear garden. The living room has engineered wood flooring and an attractive fireplace surround with electric fire. The hallway also has matching flooring, a built in cloaks cupboard, controls for the bathroom underfloor heating, wall thermostat and access via a ladder to an insulated and mostly boarded loft with light and houses an Alpha gas fired combi boiler. The stylish bathroom has also been refitted with a white suite consisting of a P-shaped bath with wall shower and has the advantage of underfloor heating.
Energy Efficiency and Environmental Impact

Although these particulars are thought to be materially correct their accuracy cannot be guaranteed and they do not form part of any contract.
Property data and search facilities supplied by www.vebra.com


















