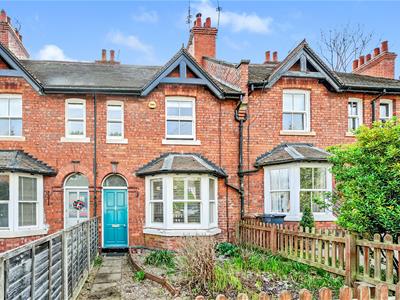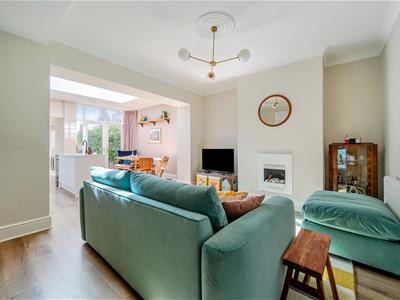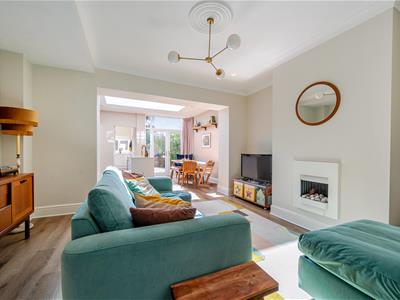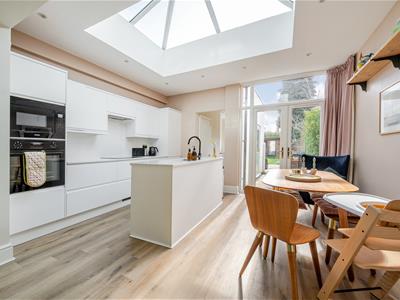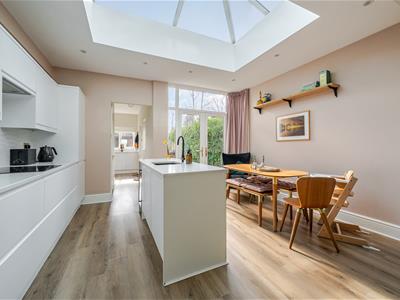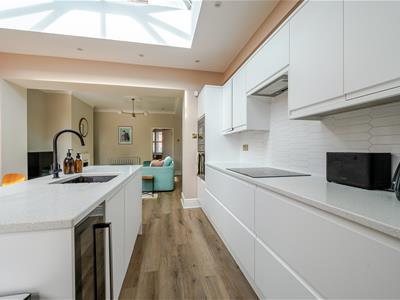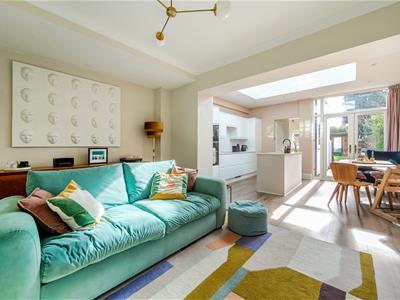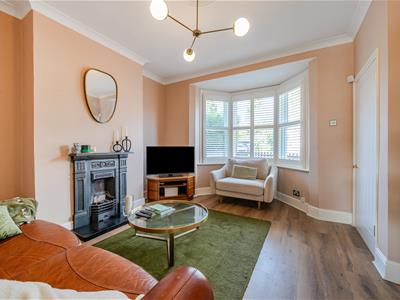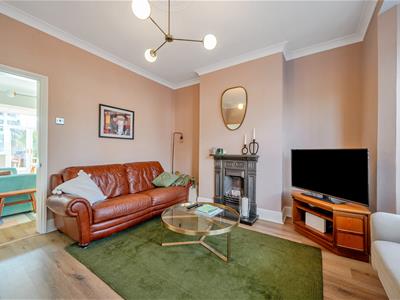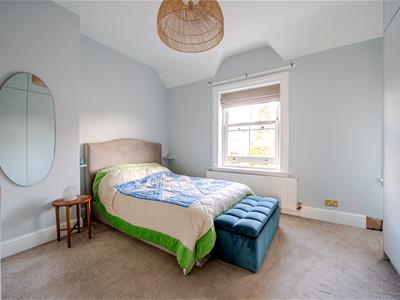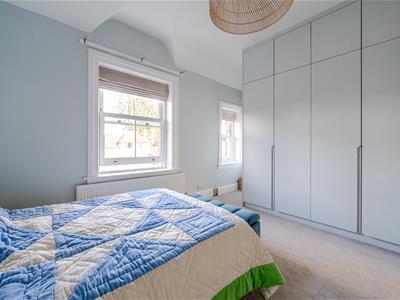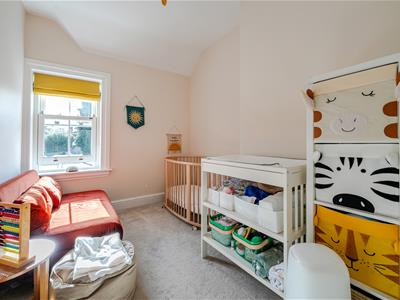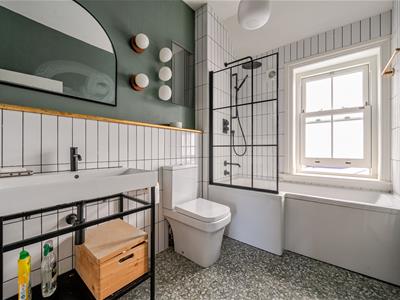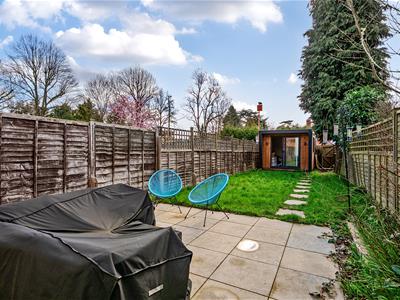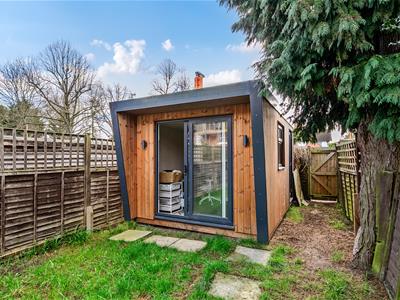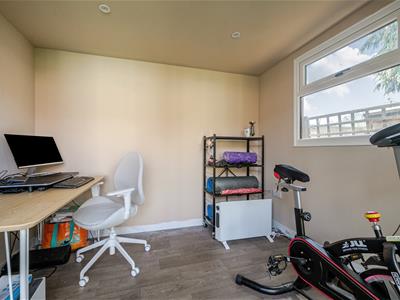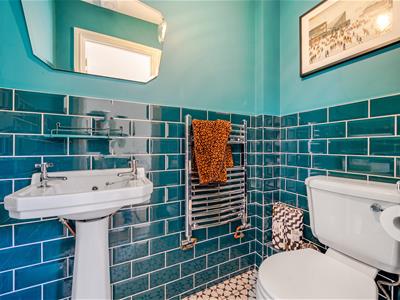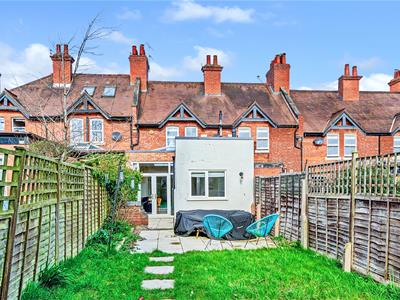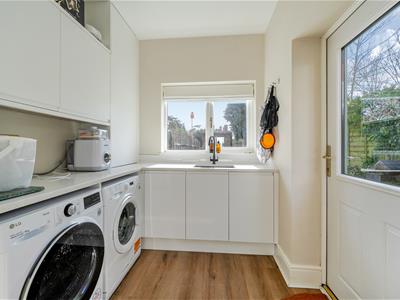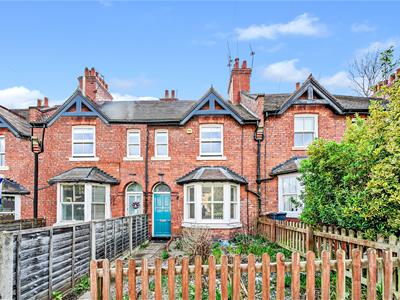.png)
11a Station Road
Knowle
Warwickshire
B93 0HL
Meriden Road, Hampton-In-Arden
Offers Over £425,000 Sold (STC)
2 Bedroom House - Terraced
- Beautifully presented and extended two bedroom mid-terrace home
- Sympathetically renovated by the current owners to a brilliant standard
- Sought-after village of Hampton-in-Arden
- Home office in rear garden
- VIEWING LAUNCH - THURSDAY 3rd April & SATURDAY 5th April
Vision Properties are delighted to offer this beautifully presented, extended two bedroom mid-terrace home on Meriden Road in the sought-after village of Hampton-in-Arden. Sympathetically renovated by the current owners to a brilliant standard, they have mixed modern family living whilst keeping many original features throughout.
As a completely turn-key proposition, the property boasts; two reception rooms, open plan kitchen diner, utility, downstairs W/C, two double bedrooms, family bathroom, easy to maintain south-east facing rear garden and home office outbuilding with store.
This property is ideally located near to a wide range of local amenities, such as a hotel and other eateries, a doctors surgery, a Post Office, bakery, and a local shop. The property is also near a range of local schools and parks, and is only 4 miles from Solihull town centre which offers further amenities such as Touchwood shopping centre. There is also excellent links to the M42 motorway network, and just a five-minute walk from the flat, there is a local bus and train station, with connections to Solihull, Birmingham, Coventry and London Euston.
The property briefly comprises of.
Reception room (4.33 x 3.62) – beautifully proportioned living room, with feature traditional fireplace, bay window and luxury vinyl flooring throughout.
Family room (4.61 x 3.60) – lovely light space which leads onto the kitchen, luxury vinyl flooring throughout and electric fire.
Kitchen diner (4.28 x 3.54) – open plan kitchen diner within the extended section of the property, luxury vinyl flooring throughout and skylight flooding the room with light. Generous amounts of white matt handleless kitchen units with white and speckled quartz worktop, kitchen island with integrated sink. The kitchen also benefits from a range of integrated appliances such as; fridge freezer, dishwasher, induction hob, extraction system and wine fridge.
Utility (2.66 x 2.01) – useful utility space to the rear of the ground floor and further providing access to the rear garden. Continuing from the kitchen with white matt handless kitchen units and white and speckled quartz worktop with sink and space for washing machine and dryer.
W/C – located downstairs, with feature floor and wall tiles and traditional sink, taps and toilet.
Bedroom one (4.62 x 3.46) – large double bedroom to the front of the property, with integrated storage and deep pile grey carpeted floor
Bedroom two (3.64 x 2.51) – double bedroom to the rear of the property with deep pile grey carpeted floor
Bathroom – well-presented family bathroom with three-piece suite, waterfall shower over bath, monoblack furniture feature and feature metro wall tiles
External – welcoming front garden with lawn and path leading to front door. To the rear is an easy to maintain south-east facing garden with patio, lawn and home office outbuilding. The 110 sq. ft. home office is complete with timber cladding, double glazed windows, sliding double doors and power.
Council tax band - D
Energy Efficiency and Environmental Impact
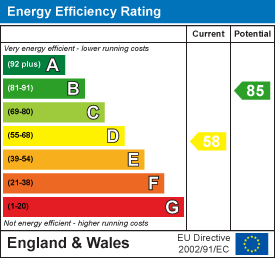
Although these particulars are thought to be materially correct their accuracy cannot be guaranteed and they do not form part of any contract.
Property data and search facilities supplied by www.vebra.com
