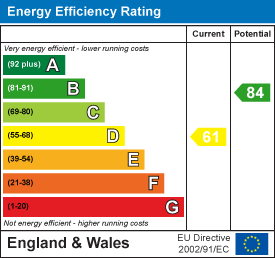11, High Street, Queensbury
Bradford
West Yorkshire
BD13 2PE
Holly Park Grove, Bradford
£195,000 Sold (STC)
3 Bedroom House - Semi-Detached
- THREE BEDROOM SEMI DETACHED
- WELL PRESENTED & MAINTAINED
- GAS CENTRAL HEATING
- UPVC DOUBLE GLAZING
- GOOD-SIZED CORNER PLOT
- OFFERING FURTHER POTENTIAL
- POPULAR LOCATION
- OFF-ROAD PARKING
- SINGLE DETACHED GARAGE
- EARLY VIEWING ADVISED
** WELL PRESENTED THREE BEDROOM SEMI DETACHED ** CORNER PLOT ** ELEVATED POSITION ** POPULAR LOCATION ** POTENTIAL TO EXTEND SUBJECT TO PLANNING PERMISSION ** Bronte Estates are delighted to offer for sale this well maintained family home in the Hollingwood Lane area of BD7. To the front of the property is a good-sized garden, gated driveway, single garage and garden shed. To the rear is an enclosed garden. Internally the property is well presented throughout and offers 'ready to move in' accommodation, briefly comprising of: Entrance Hall, Lounge, Dining Room, Kitchen, three Bedrooms and a family Bathroom. Further benefitting from UPVC double glazing and gas central heating. We are expecting a high demand for this lovely property, please register your interest with us ASAP.
Entrance Hall
A UPVC door with side windows opens into the hallway. Stairs lead off to the first floor, door to the lounge and a door to the kitchen. Central heating radiator.
Lounge
Bay window to the front elevation, electric fire in a wooden surround and a central heating radiator.
Kitchen
Fitted with a range of base and wall units with laminated working surfaces and splash-back wall tiling. Integrated gas hob, electric oven and extractor above, plus plumbing for a washing machine and a stainless steel sink and drainer. The washing machine and a fridge are included in the sale. Window to the rear elevation, external door to the side and a door to the cellar.
Dining Room
 Window to the rear elevation, modern electric fire and a central heating radiator.
Window to the rear elevation, modern electric fire and a central heating radiator.
Cellar
Basement cellar providing additional storage.
First Floor
Landing area with open spindle balustrade and a window to the side elevation.
Bedroom One
Window to the front elevation enjoying distant views across Bradford. Two double fitted wardrobes with over-head cupboards and a central heating radiator.
Bedroom Two
Another double bedroom with a window to the rear elevation, fitted wardrobes with over-head cupboards and a central heating radiator.
Bedroom Three
A single bedroom with a window to the front elevation and a central heating radiator. Hatch to the loft space.
Bathroom
A modern white bathroom suite comprising of a panelled bath with shower over and glass screen, pedestal washbasin and a low flush WC. Window to the rear elevation.
ADDITIONAL INFORMATION
The current owners have had architects drawings prepared for a two-storey side extension. The plans have not yet been submitted to the council. Neighbouring properties have also converted the roof space by adding dormer windows, so this could be another option for increasing the living space.
Energy Efficiency and Environmental Impact

Although these particulars are thought to be materially correct their accuracy cannot be guaranteed and they do not form part of any contract.
Property data and search facilities supplied by www.vebra.com















