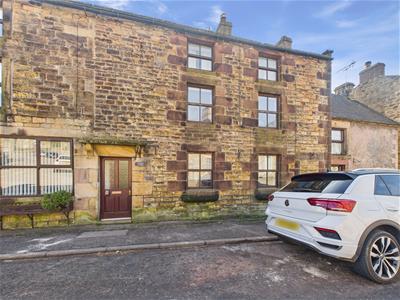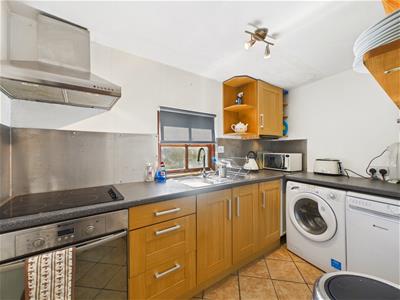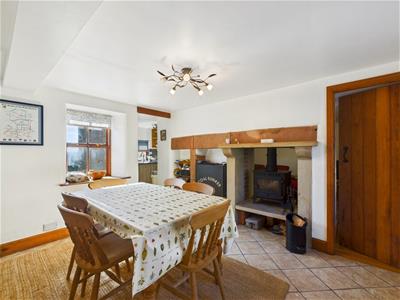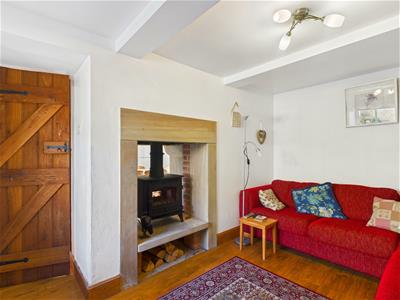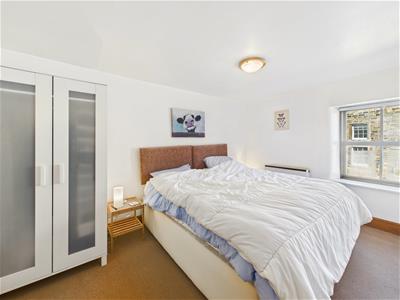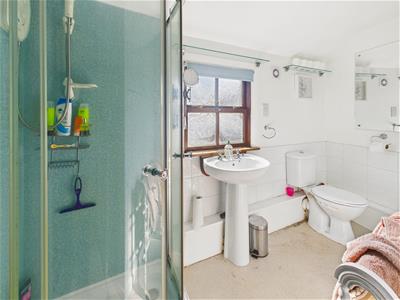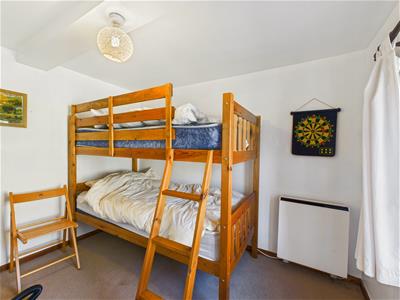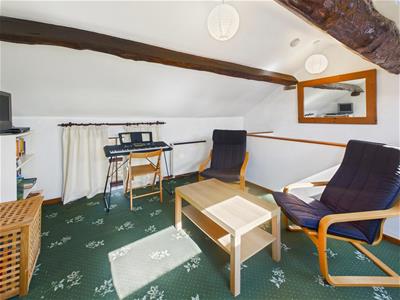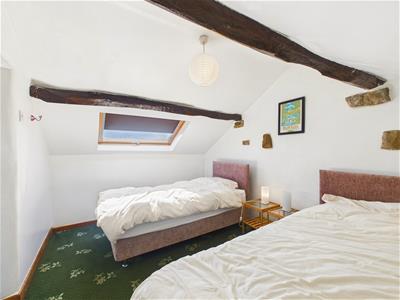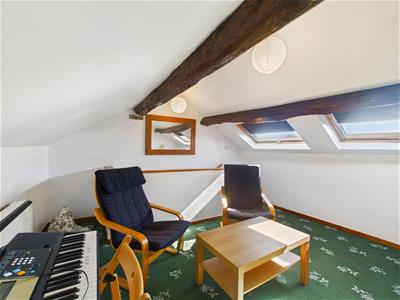Leek Road, Longnor, Buxton
£295,000
3 Bedroom House - Mid Terrace
Situated in the heart of the picturesque village of Longnor, Cobblers Cottage is a delightful and deceptively spacious property with three bedrooms and two receptions plus a second floor lounge. Benefitting from electric heating and majority sealed unit double glazing and offering numerous period features. The property is offered for sale with no onward chain and should be viewed to be fully appreciated.
DIRECTIONS
From our Buxton office, bear left and proceed up Terrace Road, across The Market Place, down High Street and through the traffic lights into London Road. Continue along this road for a while, heading out of town on the A515 towards Ashbourne. Upon reaching Brierlow Bar, turn right at the signpost for Longnor and follow this road into the village. Turn right in the centre of the village into High Street and Cobblers Cottage will be seen on the left hand side after a short distance.
GROUND FLOOR
Entrance Hall
1.14m x 1.12m (3'9" x 3'8")With tiled floor and stairs to first floor.
Dining Room
3.81m x 3.05m (12'6" x 10')With tiled flooring throughout, feature stone fireplace surround and mantel over, incorporating a double sided cast iron log burning stove with open access through to the lounge. With sealed unit double glazed window rear, built in storage cupboard, wall mounted electric heater and sealed unit double glazed window to front.
Lounge
3.76m x 2.64m (12'4" x 8'8")With double sided cast iron log burning stove with stone fireplace surround with open access through to the dining room. With sealed unit double glazed window to front, wood effect flooring and electric night storage heater.
Kitchen
3.07m x 1.80m (10'1" x 5'11")Fitted with a range of base and eye level units and working surfaces incorporating a stainless steel single drainer sink unit. Integrated oven with four ring ceramic hob and stainless steel extractor over, space and plumbing for a washing machine and space and plumbing for a dishwasher. Tiled flooring throughout, wall mounted shelving and sealed unit double glazed window to rear.
FIRST FLOOR
Landing
3.58m x 0.97m (11'9" x 3'2")
Bedroom One
3.94m x 2.64m (12'11" x 8'8")With electric night storage heater and sealed unit double glazed window to front.
Bedroom Two
2.92m x 2.44m (9'7" x 8'0")With built in double wardrobe and vanity area, electric night storage heater and sealed unit double glazed window to front.
Shower Room
3.05m x 1.37m (10'0" x 4'6")Part tiled and fitted with glazed and Mermaid board shower cubicle with shower, pedestal wash basin and low level W.C. With wall mounted shelving and storage cupboards. With sealed unit double glazed window to rear.
SECOND FLOOR
Lounge
4.17m x 3.89m (13'8" x 12'9")With exposed ceiling beams, two Velux sealed unit double glazed loft windows, electric night storage heaters and sealed unit double glazed window to front.
Bedroom Three
3.89m x 2.72m (12'9" x 8'11")With beamed ceiling, electric night storage heater and sealed unit double glazed window to front. Velux sealed unit double glazed loft window.
Energy Efficiency and Environmental Impact

Although these particulars are thought to be materially correct their accuracy cannot be guaranteed and they do not form part of any contract.
Property data and search facilities supplied by www.vebra.com

