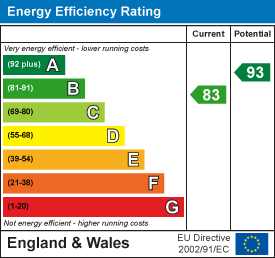Barn Close, Choppington, NE62
Offers Over £279,950
4 Bedroom House - Detached
- Modern Development
- Four Bedrooms
- Upgraded Bathrooms
- South Facing Gardens
- Immaculate Presentation
- Large Garage
- Driveway
FANTASTIC FAMILY HOME - FOUR GENEROUS BEDROOMS - GREAT REAR GARDEN
Brunton Residential are delighted to bring to the market this lovely four-bedroom family home on a popular new development in Choppington. Beautifully presented though out with upgraded bathrooms, Kitchen and flooring. Good local amenities and easy access to nearby towns and Schools
Step into this stunning modern home by Ascent Homes, where contemporary living meets comfort and style. The inviting entrance hallway leads into a spacious lounge, featuring a large picture window that floods the room with natural light. The heart of the home is the open-plan dining kitchen, a stylish and functional space equipped with integrated appliances, sleek LVT flooring, and convenient doors that open onto the private rear garden - perfect for entertaining or relaxing.
For added convenience, the property includes a practical utility room with direct access to a generously sized, larger-than-average single garage, complete with an external door for easy access.
Upstairs, the galleried landing creates a bright and airy feel throughout. The luxurious master bedroom boasts a large picture window with its own large en-suite shower room, offering a private retreat. Three additional well-proportioned double bedrooms provide ample space for family or guests, all sharing a modern family bathroom.
The large south-facing rear garden offers a serene outdoor space with a high degree of privacy, thanks to upgraded fencing and the plot's advantageous position whilst incorporating a large patio area that stretches the length of the property. To the front of the property, we have a grassed area complete with a block paved driveway offering suitable parking space for 2 cars.
This beautifully light and spacious home is a true gem, offering modern living.
Don’t miss out - Contact us today to arrange your viewing
ON THE GROUND FLOOR
Hallway
Lounge
4.58m x 4.13m (15'0" x 13'7")Measurements taken at widest points.
Kitchen/Diner
2.80m x 6.44m (9'2" x 21'2")Measurements taken at widest points.
Utility
1.75m x 1.85m (5'9" x 6'1")Measurements taken at widest points.
WC
Garage
6.26m x 3.13m (20'6" x 10'3")Measurements taken at widest points.
ON THE FIRST FLOOR
Landing
Bedroom
4.18m x 3.13m (13'9" x 10'3")Measurements taken at widest points.
En-suite
1.54m x 3.13m (5'0" x 10'3")Measurements taken at widest points.
Bedroom
4.03m x 3.05m (13'3" x 10'0")Measurements taken at widest points.
Bedroom
3.35m x 3.05m (11'0" x 10'0")Measurements taken at widest points.
Bedroom
3.24m x 3.13m (10'8" x 10'3")Measurements taken at widest points.
Bathroom
1.98m x 2.45m (6'5" x 8'0")Measurements taken at widest points.
Disclaimer
The information provided about this property does not constitute or form part of an offer or contract, nor may be it be regarded as representations. All interested parties must verify accuracy and your solicitor must verify tenure/lease information, fixtures & fittings and, where the property has been extended/converted, planning/building regulation consents. All dimensions are approximate and quoted for guidance only as are floor plans which are not to scale and their accuracy cannot be confirmed. Reference to appliances and/or services does not imply that they are necessarily in working order or fit for the purpose.
Energy Efficiency and Environmental Impact

Although these particulars are thought to be materially correct their accuracy cannot be guaranteed and they do not form part of any contract.
Property data and search facilities supplied by www.vebra.com
.png)






















