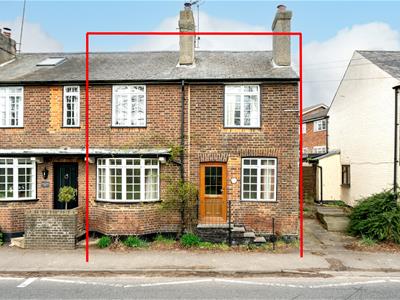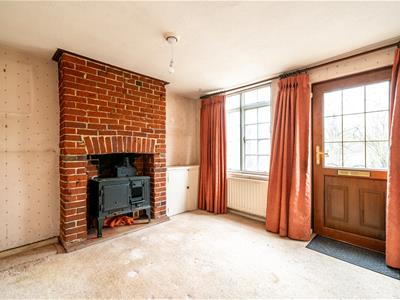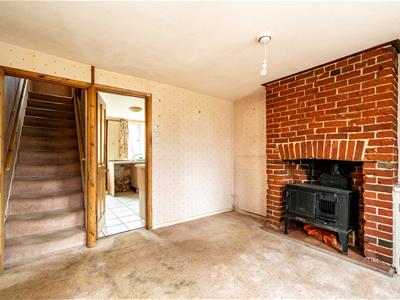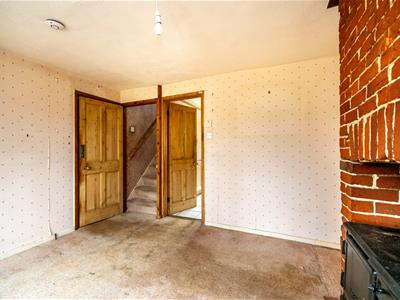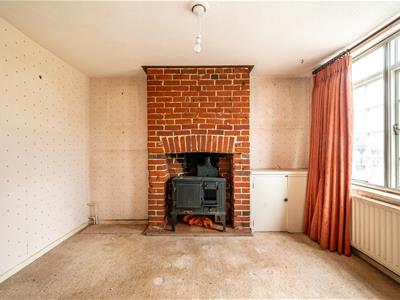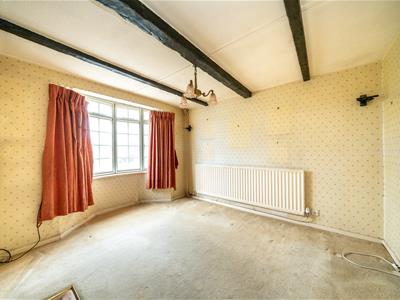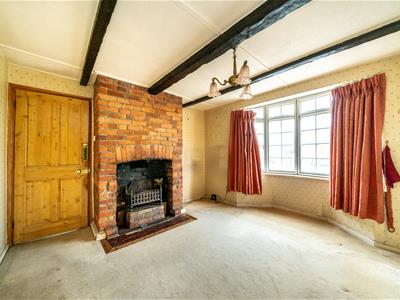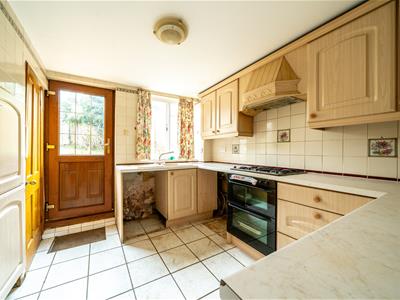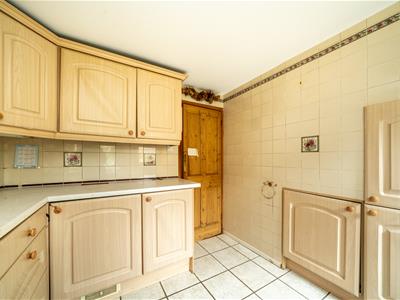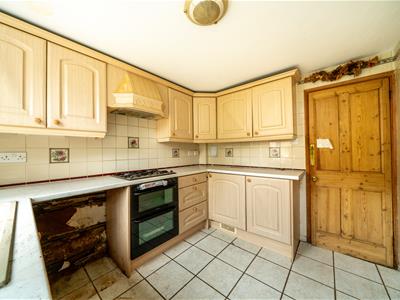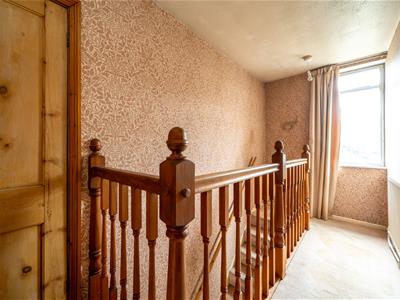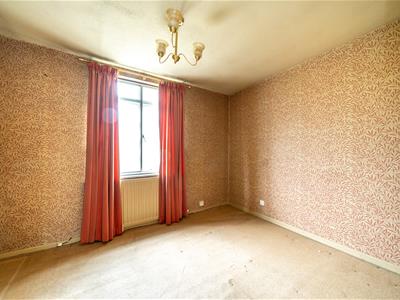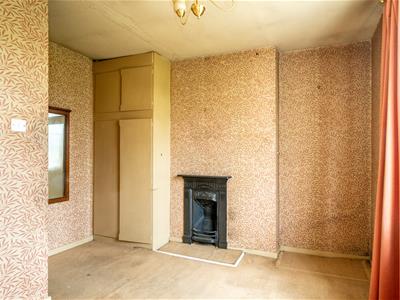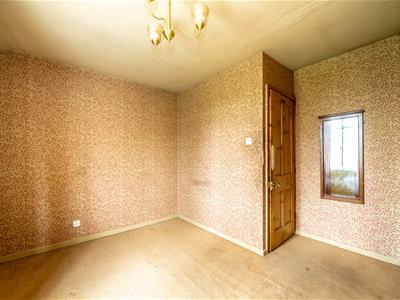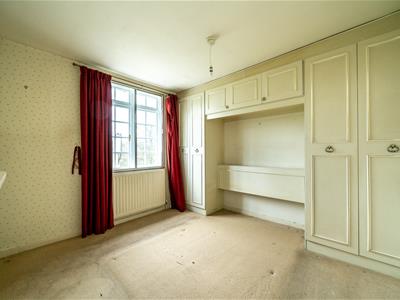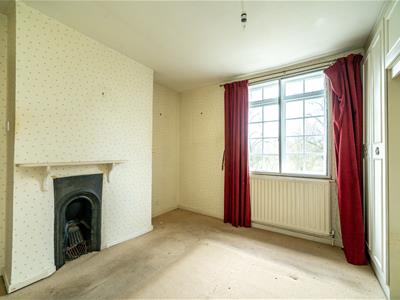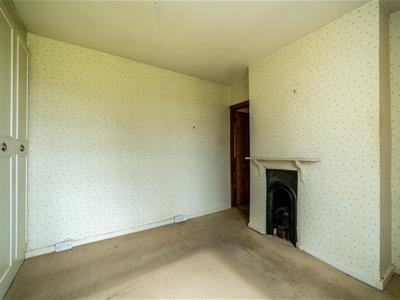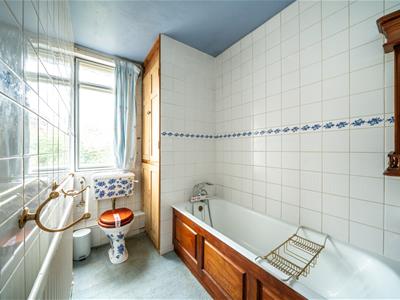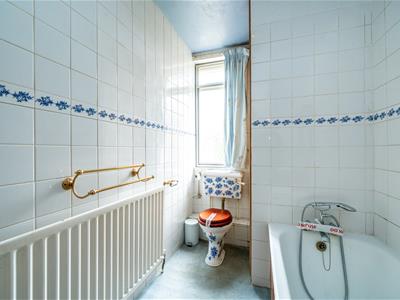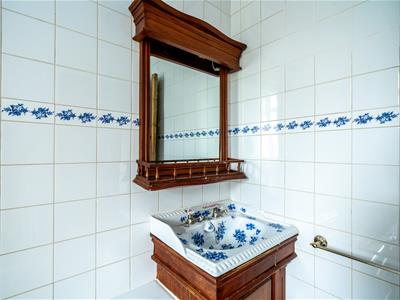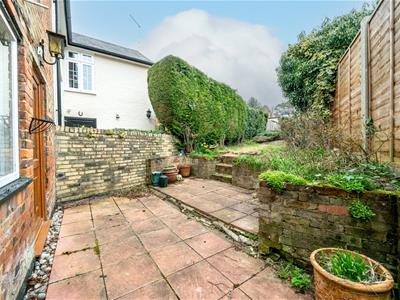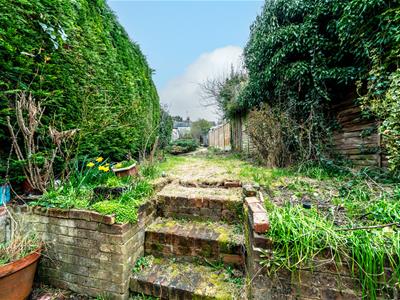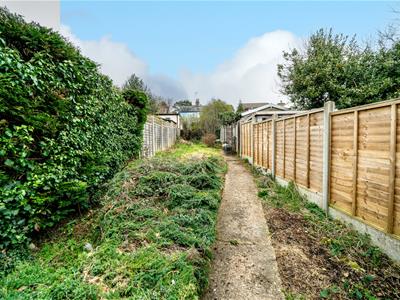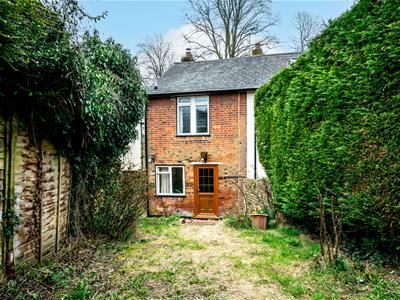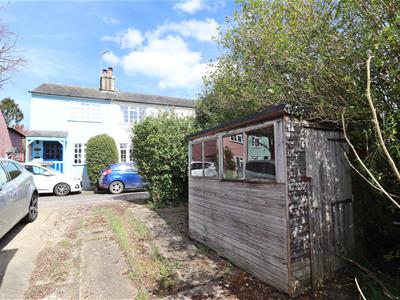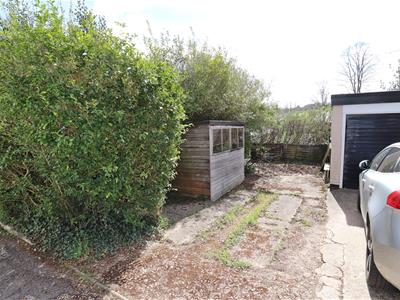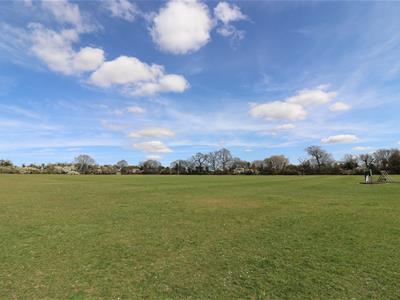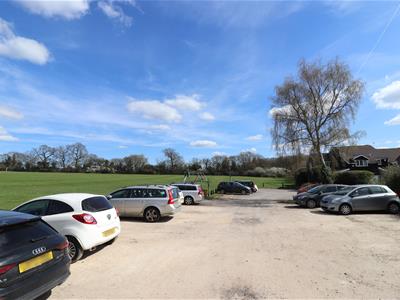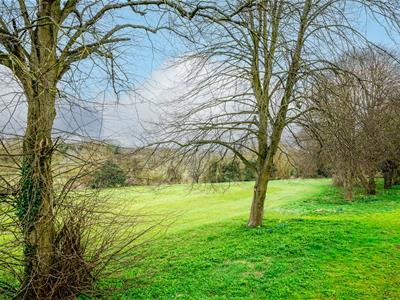
10 Brewmaster House,
The Maltings
St Albans
AL1 3HT
Lower Luton Road, Wheathampstead, St. Albans
Guide price £385,000 Sold
2 Bedroom House - Semi-Detached
- Victoria End of Terraced Cottage
- Two Bedrooms
- Kitchen
- Lounge
- Dining Room
- Bathroom
- 127ft Rear Garden
- No Onward Chain
- Off Street Parking
Situated in the sought-after Folly Fields area of Wheathampstead, this attractive double-fronted Victorian cottage enjoys far-reaching views over a picturesque green. With a generous 125ft rear garden, off-street parking to the rear, and no onward chain, this home offers a perfect blend of character and convenience.
A part-glazed front door opens into a welcoming lounge featuring an exposed brick chimney with an inset stove, creating a cozy atmosphere. The attractive dining room benefits from a charming bay window, a beamed ceiling, and an exposed brick fireplace. The well-appointed kitchen offers a range of light wood wall and floor units, complemented by ample worktop space, an integrated double oven and gas hob, plus recesses for a fridge and washing machine. A window and part-glazed door provide access to the rear garden.
Upstairs, the landing leads to a loft hatch and two well-proportioned bedrooms. The principal bedroom features fitted wardrobes and a beautiful period fireplace, while the second bedroom also showcases a charming period-style fireplace. The family bathroom includes a bathtub with a mixer tap and shower attachment, a W.C., and a wash hand basin.
Externally, the impressive 127ft private rear garden is mainly laid to lawn, bordered by mature shrubs, and offers hardstanding for off-street parking via Folly Fields.
Folly Fields provides a five-acre recreational space and convenient parking, while the property is within easy reach of both Wheathampstead and Harpenden. These areas offer an excellent selection of shops, supermarkets, restaurants, and bars. Families will appreciate the outstanding local schooling options, while commuters benefit from mainline train services from Harpenden and St Albans to London St Pancras International. The M1 and A1(M) motorways are also easily accessible, ensuring excellent transport links.
ACCOMMODATION
Kitchen
3.05m x 2.54m (10'0 x 8'4)
Lounge
3.43m x 3.35m (11'3 x 11'0)
Dining Room
3.76m x 3.43m (12'4 x 11'3)
FIRST FLOOR
Landing
Bedroom
3.43m x 3.35m (11'3 x 11'0)
Bedroom
3.43m x2.46m (11'3 x8'1)
Bathroom
OUTSIDE
Frontage
Rear Garden
38.10m (125)
Off Street Parking
Energy Efficiency and Environmental Impact
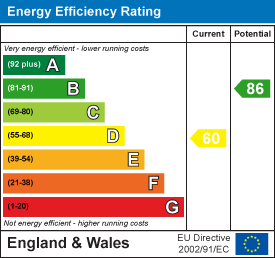
Although these particulars are thought to be materially correct their accuracy cannot be guaranteed and they do not form part of any contract.
Property data and search facilities supplied by www.vebra.com
