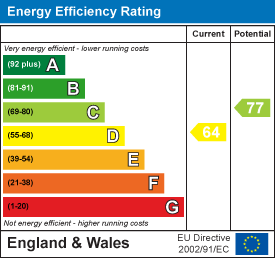
134 London Road North
Lowestoft
Suffolk
NR32 1HB
Wilson Road, Lowestoft
Guide Price £435,000
4 Bedroom House - Detached
- WITHIN A FEW HUNDRED YARDS TO THE BEACH
- DELIGHTFUL MATURE GARDENS
- SPACIOUS LOUNGE
- GOOD SIZE KITCHEN BREAKFAST ROOM
- DINING ROOM
- SUN LOUNGE
- UTILITY & CLOAKROOM
- 4 BEDROOMS
- ADJOINING GARAGE
Located East of the A12 in the highly desirable Pakefield area, this delightful detached house offers an exceptional opportunity for family living. Boasting four generously sized bedrooms, this property is perfect for those seeking space and comfort. The two well-appointed bathrooms ensure convenience for all residents and guests alike.
As you enter, you are greeted by two inviting reception rooms, ideal for entertaining or relaxing with family. The spacious kitchen breakfast room forms the heart of the home, with double doors opening to the dining room. Further double doors again open to a delightful sun lounge. Additionally, a utility room adds practicality to daily life, making chores a breeze.
The property is set in a fantastic location, just a few hundred yards from the beautiful beach, allowing for leisurely strolls along the coast and the enjoyment of seaside activities. The lovely gardens surrounding the house offer a tranquil retreat, perfect for outdoor gatherings or simply unwinding in the fresh air.
This home is not just a property; it is a lifestyle choice, combining the joys of coastal living with the comforts of a spacious family home. With its prime location east of the A12, this residence is a rare find in Lowestoft. Do not miss the chance to make this wonderful house your new home.
Entrance door to:-
ENTRANCE LOBBY
with extensive glazing, wood flooring, large opening to:-
ENTRANCE HALL
stairs to first floor, recessed area under, radiator.
SUPERB LOUNGE
with attractive fireplace, bay window, double radiator, double doors connecting to kitchen/breakfast room.
KITCHEN/BREAKFAST ROOM
kitchen area fitted in a range of white fronted base and wall units, one and a half sink unit, plumbing for automatic dishwasher, gas cooker point, concealed filter hood, tiled floor, window overlooking the rear garden, breakfast seat sitting area with attractive wood flooring, radiator, window, double doors connecting to dining room with attractive wood flooring, double aspect windows, radiator, further double doors connecting to sun lounge.
SUN LOUNGE
with a solid roof and extensive glazing and patio doors to garden, tiled floor, radiator.
GOOD SIZE UTILITY
with a one and a half bowl sink unit, full range of fitted cupboards, recess and plumbing for automatic washing machine and space for tumble dryer, radiator, tiled floor, door to rear garden, personal door to garage.
DOWNSTAIRS CLOAKROOM
low level wc, vanity washbasin, fitted cupboards, tiled walls and floor, extractor fan and window.
STAIRS TO FIRST FLOOR AND LANDING
access to roof void, built-in airing cupboard with a lagged copper cylinder.
MASTER BEDROOM
with a full range of fitted wardrobe cupboards, 3 sliding mirrored doors, bedside cabinets and drawer units, radiator.
BEDROOM 2
window with vertical blinds, radiator.
BEDROOM 3
window with roller blind, radiator.
BEDROOM 4
window with roller blind, radiator, (presently used as study).
FAMILY BATHROOM
with a corner bath, hot and cold shower mixer, low level wc, vanity washbasin, glass splashback and wall cabinet, shower cubicle with thermostatic shower unit, extractor fan, heated towel rail and downflow heater.
OUTSIDE
To the front, good size in and out brick pavier driveway providing ample car standing leading to adjoining garage. To the rear, attractive and mature gardens with a large paved area adjacent to the property, lawned garden, well stocked flower and shrub borders, crazy paved pathways, timber garden store, mature trees.
ADJOINING GARAGE
fitted with shelving for storage, ample power and light, up and over and personal doors.
TENURE
Freehold
COUNCIL TAX BAND
D
MATERIAL INFO
This property has:
Mains Gas, Electric, water & sewerage
Flood Risk Info: Very low
* Broadband: FTTP - 100mbps
* Mobile: Good coverage
* Disclaimer: This information is based on predictions provided by Ofcom. Applicants should carry out their own enquiries to satisfy themselves that the coverage is adequate for their requirements.
Energy Efficiency and Environmental Impact

Although these particulars are thought to be materially correct their accuracy cannot be guaranteed and they do not form part of any contract.
Property data and search facilities supplied by www.vebra.com

























