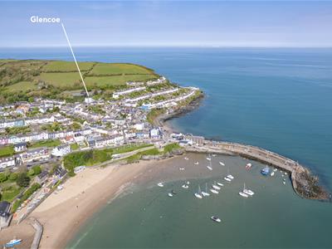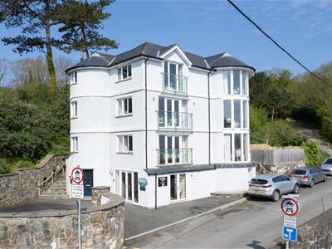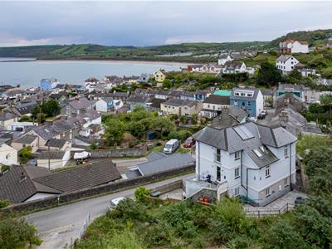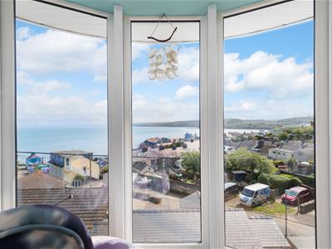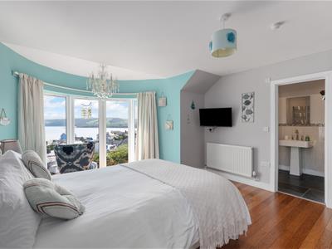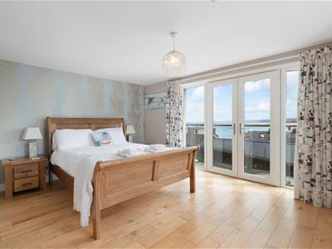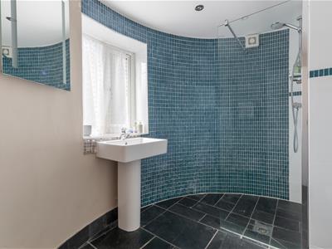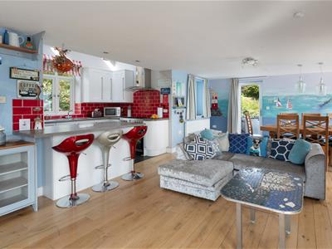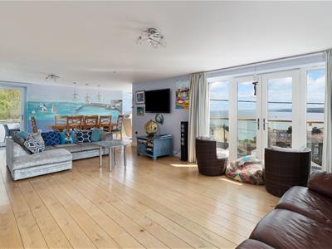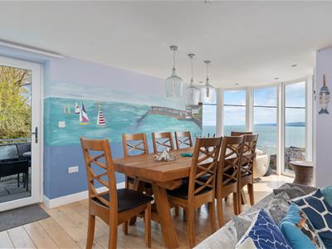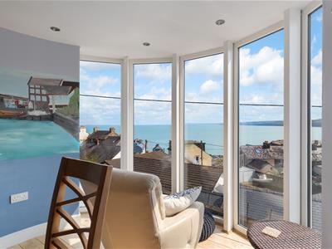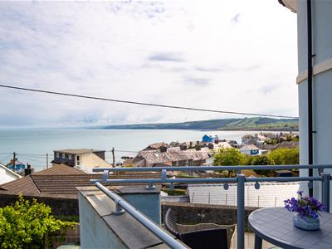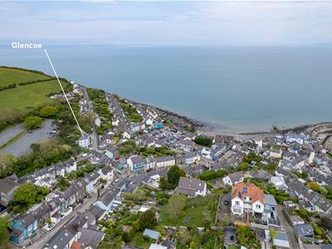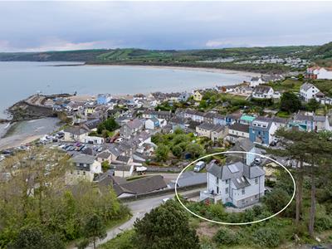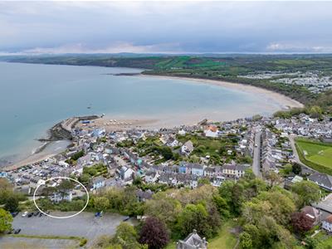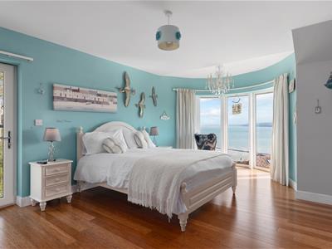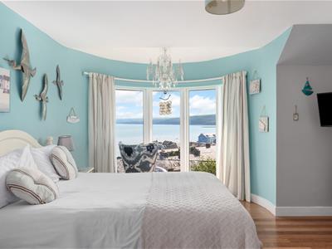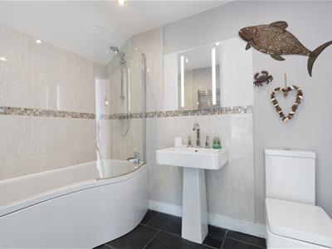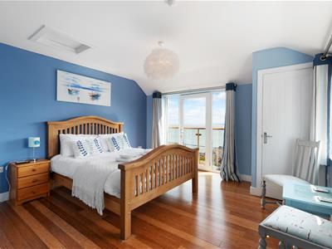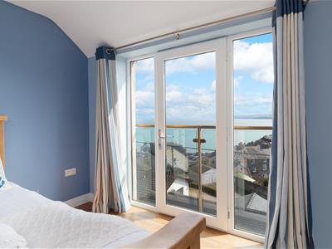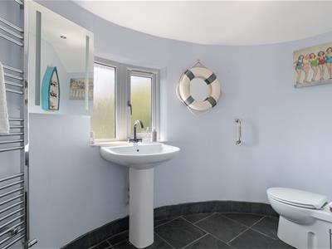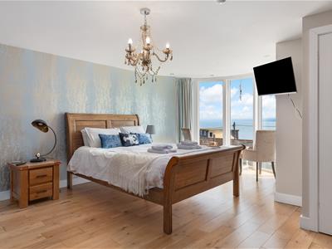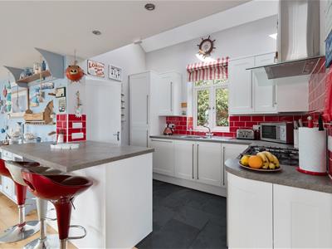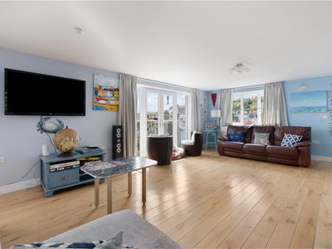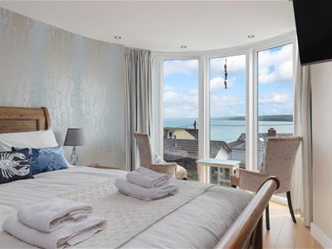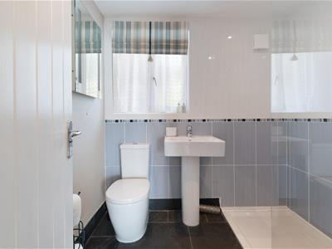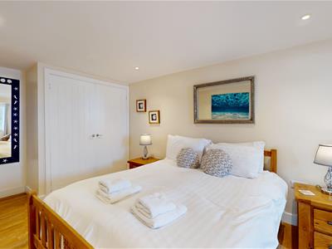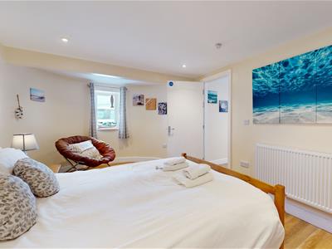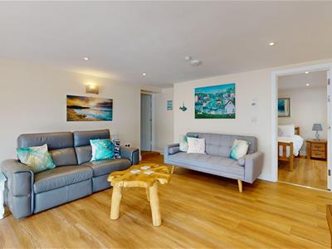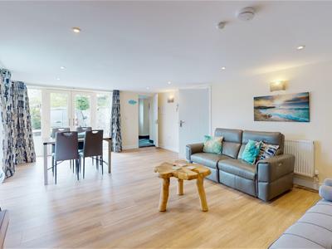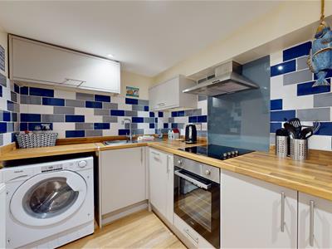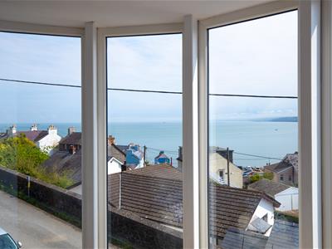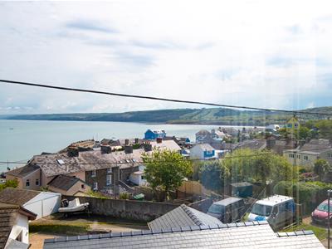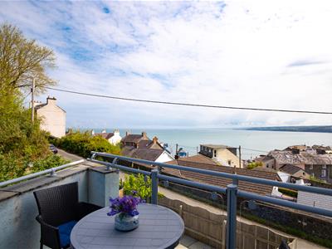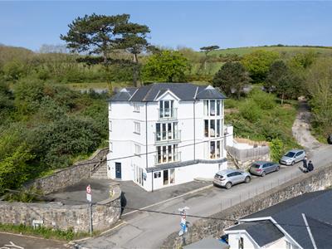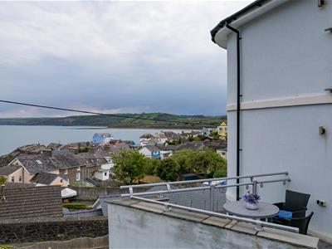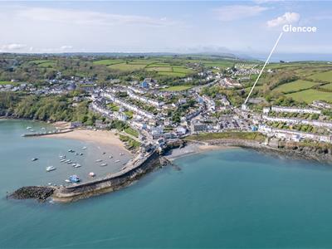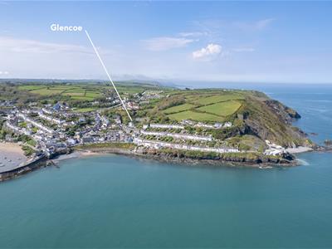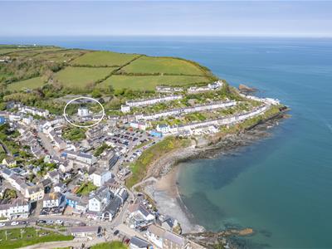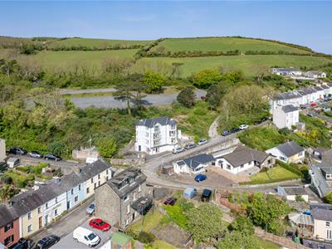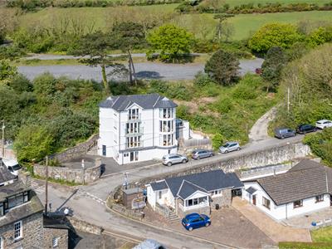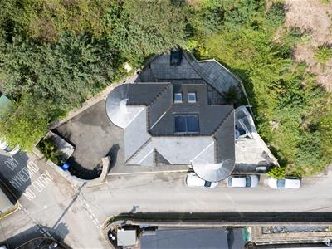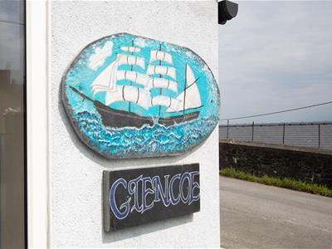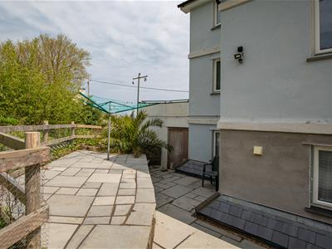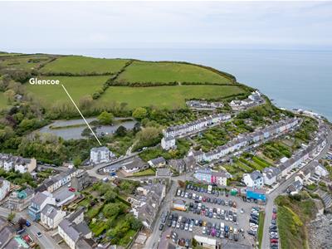
West Wales Properties
Tel: 01239 615 915
Fax: 01239 615 523
6 Morgan Street
Cardigan
Ceredigion
SA43 1DF
Lewis Terrace, New Quay, Cardigan Bay
Offers In The Region Of £750,000
5 Bedroom House - Detached
- Spectacular Sea Views of Cardigan Bay
- Sea Side Property in Elevated Position
- 4 Double Bedrooms w/ En-suite Bathrooms
- 1 Bed Self-Contained Ground Floor Annexe
- Open-Plan Kitchen / Dining Room
- Modern & Contemporary
- Architect Designed
- Off-Road Parking for Multiple Vehicles
- Oil Central Heating & Solar Panels
- SAP Rating : B
Occupying a commanding position with spectacular views of the pristine Cardigan Bay coastline with its’ regularly seen bottle-nosed dolphins and set within the popular coastal resort of New Quay with its historic, imposing pier and golden beaches, this property is truly an impressive residence.
Set over three floors it offers versatile living accommodation including four double bedrooms, each with en-suite bathrooms, and a further self-contained one bed annexe on the ground floor. It appeals to a broad range of buyers and would be suitable as a family home with the ground floor annexe used as a dedicated “work from home” space or alternatively used as a multi-generational home bringing more than one generation under one roof whilst each maintaining a sense of privacy.
It could be utilised to create additional income as a holiday let, solely letting out the ground floor annexe or additionally the two en-suite bedrooms at first floor level as well - the options are endless!
This architecturally built home perfectly matches it’s position with superb sea views specifically incorporated into every single room and it has been finished to an exceptionally high standard with no detail spared - viewing highly recommended to appreciate all this property has to offer!
The ground floor annexe can be entered via the main door into the reception room where the stairs to the rest of the house is situated or alternatively there are two sets of glazed double doors which open directly without steps into the open-plan living room / dining area. The annexe has a kitchen with matching base and wall units, a wood effect worktop, electric oven and grill and a range of fitted appliances and a washing machine. The double bedroom with curved feature window, has fitted cupboards and wood effect laminate flooring. There is a practical wet room with shower, pedestal basin, toilet and heated towel rail perfect for after a day spent at the beach!
Continuing upstairs to the First Floor, at the landing level there is a built in lockable airing cupboard housing the hot water system with a Worcester condensing boiler and also Solar Panel controls for the hot water system.
The Double bedroom has 9ft wide French doors and a Juliette glazed balcony with wide-ranging coastal views. It has a truly unique curved en-suite shower room with slate tiled floor, walk in shower and a heated towel rail. The second double bedroom on this floor has a curved window overlooking the village and the sea, and an en-suite shower room situated to the rear of the property. Engineered oak flooring and built in wardrobes feature in both of these double bedrooms.
The Second floor is accessed via a lockable glazed door and curved landing, this is the heart of the property with a spectacular open-plan lounge, kitchen and dining space, all enjoying fantastic panoramic coastal views. There is again 9ft wide French doors with a Juliette glazed balcony, a curved four - pane window and side aspect window allowing plenty of natural light into this space, a glazed door leads externally to the enclosed balcony allowing for a seamless transition to dining al-fresco whilst taking in the sea air and views.
The modern and well-equipped kitchen, has Velux windows above, tiled walls and a slate tiled floor, a fitted range of base and wall cupboard units with Formica working surfaces, a breakfast bar, integrated fridge freezer, dishwasher and a Lamona dual fuel stainless steel cooking range a wine cooler. A door from the kitchen leads to the handy utility room and separate W/C. This whole space is perfectly designed to easily entertain friends and family.
On the third floor the remaining bedrooms are found, finished to a exacting standard as the others, however at this elevated position, the views are even more incredible. The Master bedroom features a large curved window bay to the front, perfectly framing the views of Cardigan Bay and allowing you to peer down on the busy village below. The en-suite bathroom has a Jacuzzi bath whilst the other double bedroom at this level has a similar feature curved shower room with mosaic tiled wall.
Externally there is a walled boundary, plenty of off-road parking, and an enclosed patio area.
Viewing highly recommended !
VIEWING: By appointment only via the Agents.
TENURE: We are advised Freehold
SERVICES: We have not checked or tested any of the services or appliances at the property.
COUNCIL TAX: Band 'H' Ceredigion
AGENTS NOTE: We have not been provided any planning consents or building regulations, should they be necessary. Details accurate at date of listing.
Ref: LW/LW/05/24/OK_LW
FACEBOOK & TWITTER
Be sure to follow us on Twitter: @ WWProps
https://www.facebook.com/westwalesproperties/
Energy Efficiency and Environmental Impact
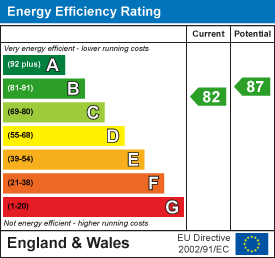
Although these particulars are thought to be materially correct their accuracy cannot be guaranteed and they do not form part of any contract.
Property data and search facilities supplied by www.vebra.com
