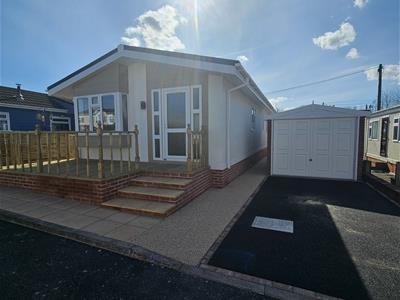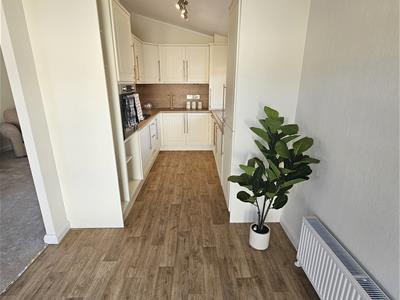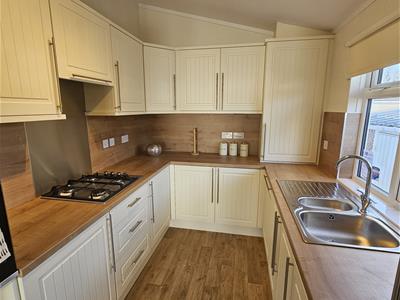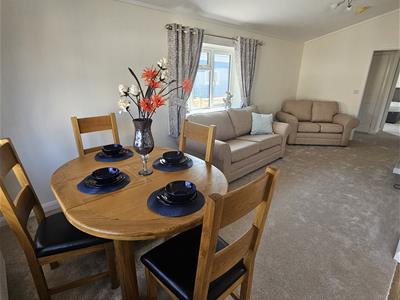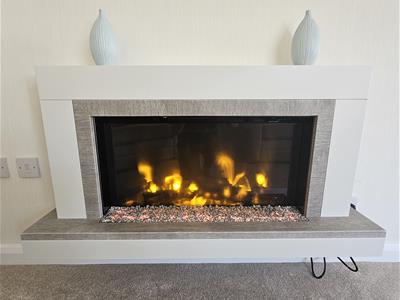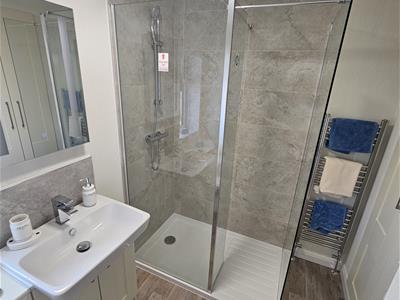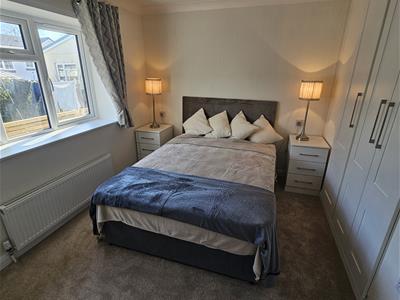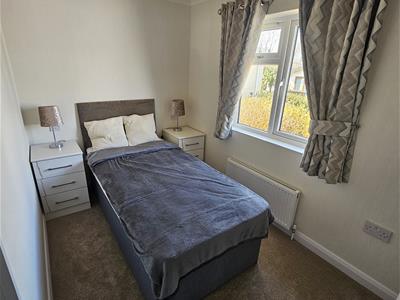.png)
16 Eldon Street , Tuxford
Newark
NG22 0LH
Eastfield Park, Tuxford, Newark
Offers over £175,000
2 Bedroom Park home
- BRAND NEW PARK HOME
- Kitchen / Breakfast Room
- Lounge / Diner
- Two Bedrooms
- Shower Room
- Garage & Driveway
- Outside Decked Area
- EPC Exempt
Situated on Eastfield Park in Tuxford, Newark, this newly built park home offers a delightful blend of comfort and modern living. With two well-proportioned bedrooms, this property is perfect for individuals over 50 years old seeking a peaceful retreat. The inviting reception room provides a warm and welcoming space, ideal for relaxation or entertaining guests.
The home features a contemporary shower room, designed with both style and functionality in mind. The layout maximises space, ensuring that every corner of the property is utilised effectively with ample of storage. Additionally, the convenience of parking for one vehicle adds to the appeal, making it easy for residents and visitors parking area.
Living in Eastfield Park means enjoying a tranquil lifestyle while still being within reach of local amenities and attractions. This park home is not just a place to live; it is a community where you can enjoy the beauty of nature and the comfort of modern living. Whether you are looking to downsize or seeking a peaceful getaway, this property is an excellent choice. Do not miss the opportunity to make this charming park home your own.
Description
BRAND NEW - This brand new two bedroom Albion park home is a delight briefly comprising of kitchen / breakfast room, lounge / diner, two bedrooms and a shower room. To the outside there is a sectional concrete garage with an up and over door, resign path and raised decking area.
Entrance
The park home can be entered either through the front facing door up the steps onto the raised decking area or through the side access into the formal hallway where there is storage for coats and shoes.
Kitchen / Breakfast Room
6.20m x 2.28m (20'4" x 7'5")Entering into the kitchen / breakfast room through the front upvc door the kitchen has cream country style wall and base units with integrated appliance; dishwasher, fridge / freezer, electric oven and four ring gas hob. With wood effect worktops and splash back with a side facing window with a stainless sink underneath. The gas combi boiler is located in the kitchen. Vinyl flooring through out and spot lights to the ceiling and radiator.
Lounge / Diner
6.54m x 2.83m (21'5" x 9'3")The lounge / dining room is a bright airy room with dual aspect windows, carpet, radiators and a wall mounted floating modern electric fire with artificial flames.
Master Bedroom
3.53m x 3.20m (11'6" x 10'5")A double bedroom with one and a half built in wardrobes, carpet and radiator and a side facing window.
Bedroom Two
3.53m x 1.92m (11'6" x 6'3")A single bedroom with one and a half built in wardrobes, carpet and radiator and a side facing window.
Shower Room
2.30m x 2.28m (7'6" x 7'5")The shower room consists of a walk in glass shower cubicle with pump fed shower, vanity sink and soft closing wc, chrome ladder towel rail and built in storage cupboard with a radiator within.
Outside
With the benefit of a single garage with an up and over door, tarmac driveway and resign path leading to the slabbed steps leading to the decking area to the front and a lawn area to the rear.
Additional Information
Site fees are currently £189 pcm.
Disclaimer
1. MONEY LAUNDERING REGULATIONS: Intending purchasers will be asked to produce identification documentation at a later stage and we would ask for your co-operation in order that there will be no delay in agreeing the sale.
2. General: While we endeavour to make our sales particulars fair, accurate and reliable, they are only a general guide to the property and, accordingly, if there is any point which is of particular importance to you, please contact the office and we will be pleased to check the position for you, especially if you are contemplating travelling some distance to view the property.
3. Measurements: These approximate room sizes are only intended as general guidance. You must verify the dimensions carefully before ordering carpets or any built-in furniture.
4. Services: Please note we have not tested the services or any of the equipment or appliances in this property, accordingly we strongly advise prospective buyers to commission their own survey or service reports before finalising their offer to purchase.
5. THESE PARTICULARS ARE ISSUED IN GOOD FAITH BUT DO NOT CONSTITUTE REPRESENTATIONS OF FACT OR FORM PART OF ANY OFFER OR CONTRACT. THE MATTERS REFERRED TO IN THESE PARTICULARS SHOULD BE INDEPENDENTLY VERIFIED BY PROSPECTIVE BUYERS OR TENANTS. NEITHER Clark Estates OR ANY OF ITS EMPLOYEES OR AGENTS HAS ANY AUTHORITY TO MAKE OR GIVE ANY REPRESENTATION OR WARRANTY WHATEVER IN RELATION TO THIS PROPERTY.
Although these particulars are thought to be materially correct their accuracy cannot be guaranteed and they do not form part of any contract.
Property data and search facilities supplied by www.vebra.com
