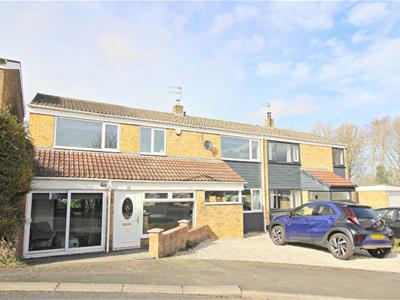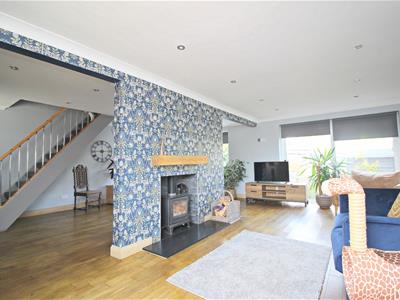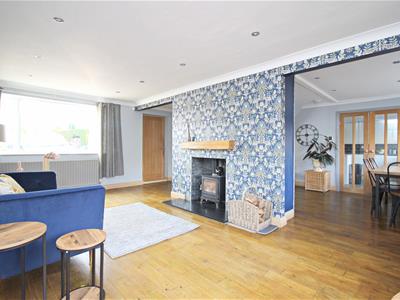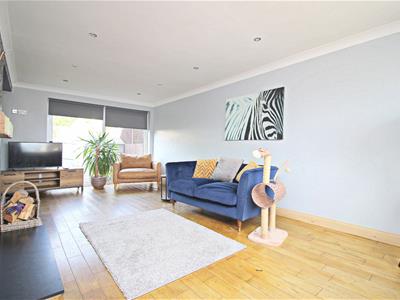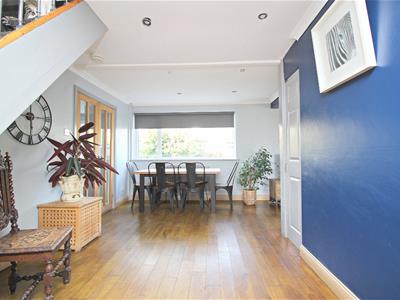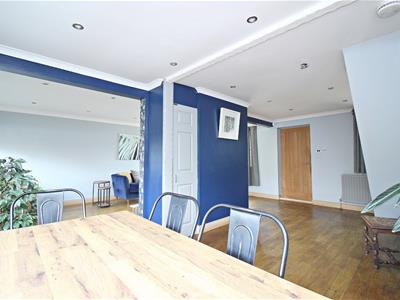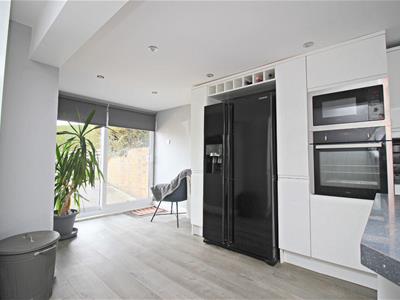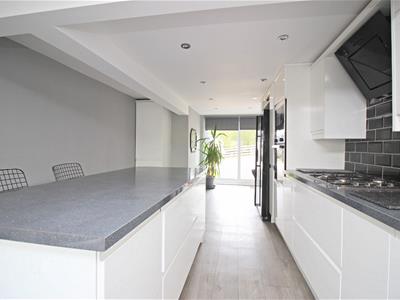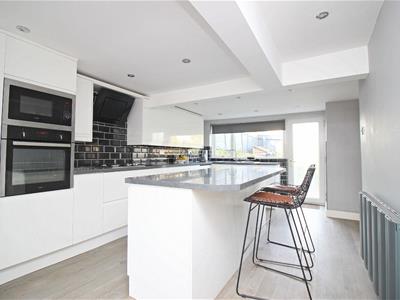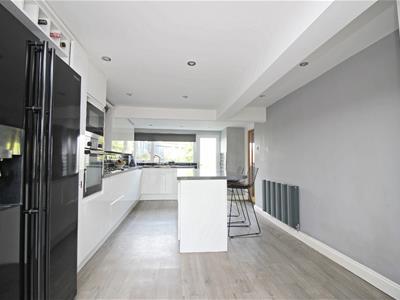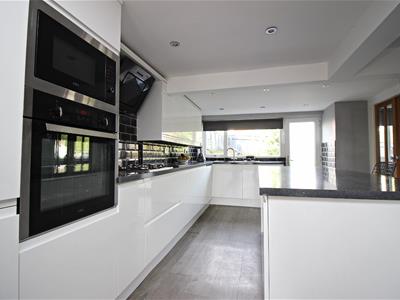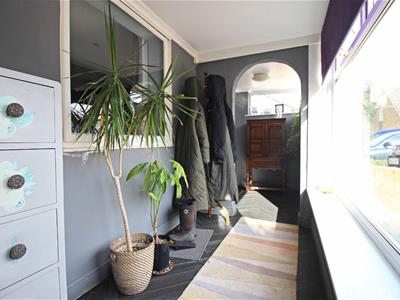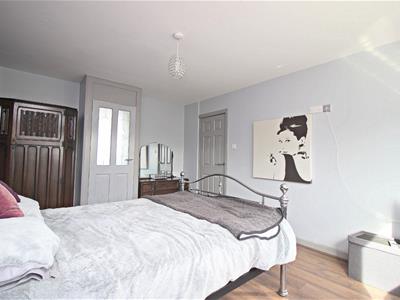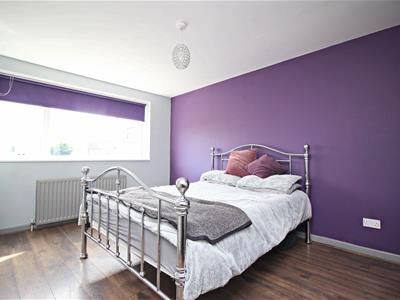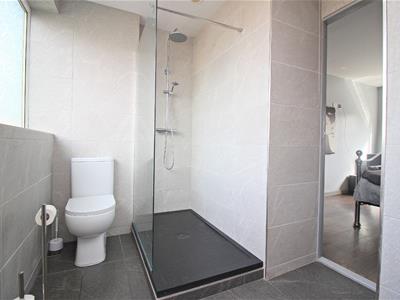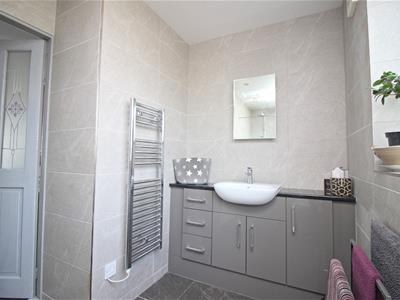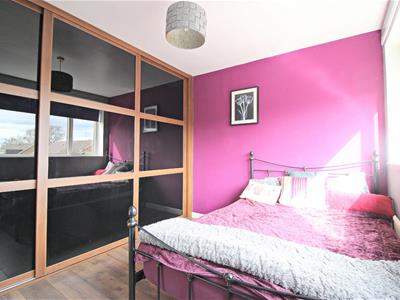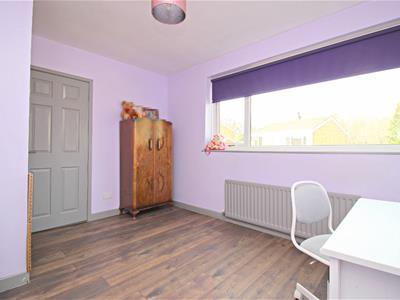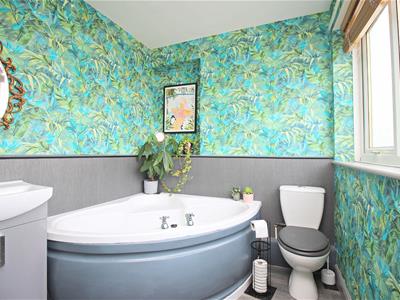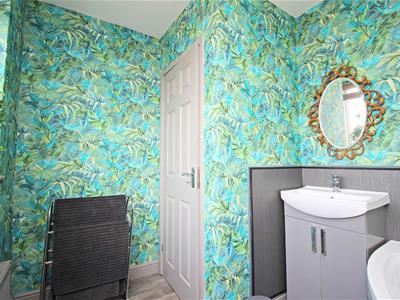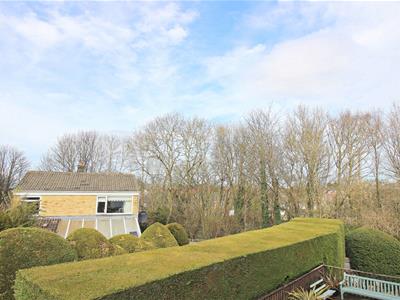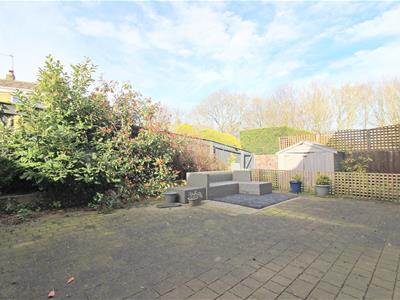
45 Front Street
Chester Le Street
DH3 3BH
Heathmeads, Pelton, Chester Le Street
£240,000
4 Bedroom House - Semi-Detached
- Beautifully Presented
- Spacious
- Family Home
- Stunning Altered Kitchen
- Newly Re-Fitted En Suite
- Sought After Location
- Open Plan Lounge and Dining Room
- Integrated Appliances
- Good Size Rear Garden
- Driveway Parking
* Beautifully Presented & Spacious 4 Bedroom Family Home * Stunning Altered Kitchen * Newly Re-Fitted En Suite * Sought After Location with Excellent Transport Links *
This spacious and thoughtfully improved four-bedroom semi-detached home offers generous accommodation throughout, ideal for growing families or those seeking more space. Situated on the highly regarded Heathmeads estate, this is a home that combines modern living with convenience and comfort.
You’re welcomed by a large entrance porch, providing a warm and practical introduction to the home. Inside, the ground floor boasts a bright and airy open plan lounge and dining room, creating a fantastic social space for everyday life and entertaining. The real centrepiece is the stunning altered and re-fitted kitchen, thoughtfully redesigned by our client. With high-quality units, integrated cooking appliances and excellent worktop space, it offers both style and functionality.
Upstairs features four bedrooms, including a generous main bedroom with a newly re-fitted en suite shower room, finished to a modern standard. A smart family bathroom serves the remaining bedrooms. The property benefits from gas central heating via radiators and uPVC double glazing throughout.
Externally, there is a good-sized rear garden offering space to relax, play or entertain, with driveway parking to the front.
Heathmeads is a well-established and sought-after residential estate positioned on the edge of Pelton village. Local amenities – including shops, primary school, takeaways and bus routes – are within walking distance. The location is ideal for commuters, offering quick and easy access to Chester-le-Street, Durham City, Newcastle upon Tyne, Gateshead and Sunderland via nearby road links and public transport. The surrounding area also offers pleasant countryside walks, parks and open spaces, making it a great place to call home.
A superb family home in a popular location – viewings are strongly recommended.
GROUND FLOOR
Entrance Porch
Lounge / Dining
6.7 x 6.2 (21'11" x 20'4")
Kitchen
8.2 x 3.3 (26'10" x 10'9")
FIRST FLOOR
Landing
Bedroom
4.6 x 3.3 (15'1" x 10'9")
En-Suite
3.1 x 1.5 (10'2" x 4'11")
Bedroom
3.6 x 2.9 (11'9" x 9'6")
Bedroom
3.6 x 2.6 (11'9" x 8'6")
Bedroom / Study
3 x 1.5 (9'10" x 4'11")
Bathroom
3 x 2.1 (9'10" x 6'10")
Agent's Notes
Electricity Supply: Mains
Water Supply: Mains
Sewerage: Mains
Heating: Gas Central Heating
Broadband: Basic 15 Mbps, Superfast 98 Mbps, Ultrafast 10,000 Mbps
Mobile Signal/Coverage: Good/Average
Tenure: Freehold
Council Tax: Durham County Council, Band D - Approx. £2,431 p.a
Energy Rating: D
Disclaimer: The preceding details have been sourced from the seller and OnTheMarket.com. Verification and clarification of this information, along with any further details concerning Material Information parts A, B & C, should be sought from a legal representative or appropriate authorities. Robinsons cannot accept liability for any information provided.
HMRC Compliance requires all estate agents to carry out identity checks on their customers, including buyers once their offer has been accepted. These checks must be completed for each purchaser who will become a legal owner of the property. An administration fee of £30 (inc. VAT) per individual purchaser applies for carrying out these checks.
Energy Efficiency and Environmental Impact
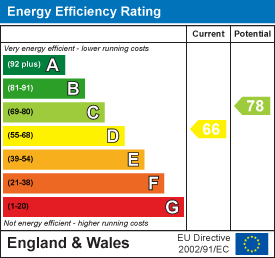
Although these particulars are thought to be materially correct their accuracy cannot be guaranteed and they do not form part of any contract.
Property data and search facilities supplied by www.vebra.com
