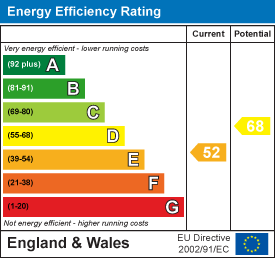Richard Brook Property Services
4 Albert Parade
Eastbourne
BN21 1SD
Royal Sussex Crescent, Eastbourne
£199,950 Sold (STC)
3 Bedroom House
- CASH BUYERS ONLY
- Concrete Construction
- Sought After Location
- Conservatory
- Gas Central Heating
- UPVC Double Glazing
- Good Sized Rear Garden
- Off Street Parking
- Close Popular Schools
- Sole Agents
Available to CASH BUYERS only, Brook Gamble offer to the market this 3 bedroom semi-detached house in the popular Old Town area of Eastbourne. The house, being of concrete construction, boasts a good sized rear garden with large fish pond as well as a conservatory and utility room. Further benefits include gas central heating and uPVC double glazing as well as a driveway for off street parking. Well located for popular local schools and shops as well as access to the South Downs. Sole Agents.
Entrance Hall
UPVC double glazed front door opening into Entrance Hall, with double radiator, frosted UPVC leaded light double glazed window to side.
Lounge
4.62m x 3.48m (15'2 x 11'5)Laminate wood effect flooring, radiator, feature fireplace with stone hearth and wooden surround wall lights,, leaded light UPVC double glazed window to front.
Kitchen
5.49m x 2.34m (18' x 7'8)Single drainer sink unit having mixer taps and cupboard below. Further range of drawers and base units with working surfaces over, space for gas oven, space and plumbing for dishwasher, space for fridge freezer, wall units, part tiling to walls, tiled floor, radiator, wood panelled ceiling, leaded light UPVC double glazed window to conservatory, wall mounted gas boiler, UPVC double glazed door to Conservatory, door to Understairs lobby with bifold door to under stairs storage cupboard, frosted UPVC double glazed window to side, tiled floor.
Cloakroom
Low flush WC, wash basin inset in to vanity unit with cupboard below, radiator, tiled walls, tiled floor, frosted UPVC double glazed window to side.
Conservatory
4.27m x 2.29m (14' x 7'6)Vertical radiator, pitched solid roof, UPVC double windows to three sides, UPVC double glazed double door opening onto rear garden.
External Utility Room
2.29m x 1.19m (7'6 x 3'11)Space for fridge freezer, space and plumbing for washing machine, further appliance space, UPVC double glazed door from garden.
Landing
Turning staircase from Entrance Hall to first floor landing, with frosted UPVC leaded light double glazed window to side, hatch to loft space, linen cupboard housing insulated cylinder.
Bedroom 1
3.45m x 3.58m (11'4 x 11'9)Radiator, leaded light UPVC double glazed window to front offering sea glimpses.
Bedroom 2
3.96m x 2.13m'2.44m (13' x 7''8)Laminate wood effect flooring, radiator, uPVC double glazed window to rear.
Bedroom 3
2.49m x 2.41m (8'2 x 7'11)Radiator, uPVC double glazed window to front offering sea glimpses.
Shower Room
Glazed shower screen, wall mounted shower unit with handheld shower attachment, wash basin inset into vanity unit with cupboards below. Low flush WC, tiled walls in ceiling spotlights heated towel rail tiled floor frosted UPVC double window to rear
Outside
The rear garden measures approximately 60 foot in length is laid mainly too long with a raised brick built fishpond with wooden pergola over timber shed timber fencing gate for site access and frosted door to utility
Agents Note
The property is of concrete construction and therefore is available to CASH BUYERS only.
Energy Efficiency and Environmental Impact

Although these particulars are thought to be materially correct their accuracy cannot be guaranteed and they do not form part of any contract.
Property data and search facilities supplied by www.vebra.com












