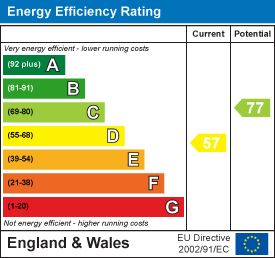
Holden & Prescott Limited
Tel: 01625 422244
Fax: 01625 869999
1/3 Church Street
Macclesfield
Cheshire
SK11 6LB
Brook Street, Macclesfield
£164,950
2 Bedroom House - Terraced
This attractive mid-terrace cottage provides well-presented accommodation that is warmed by gas-fired central heating, complemented by uPVC double glazing. It has been extremely well looked after over the years, and the most discerning of purchasers could look forward to moving in with a minimum of fuss. In brief, it comprises an entrance vestibule, lounge, kitchen on the ground floor, half cellar, two bedrooms and a bathroom on the first floor. To the rear, there is a small private yard.
One of the standout features of this property is its convenient location. Situated within easy reach of local amenities, parks, and transport links, you will find everything you need just a stone's throw away. Whether you are looking to explore the vibrant town centre or enjoy the scenic countryside, this home provides the perfect base for your lifestyle.
Additionally, the absence of a chain means that you can enjoy a smooth and straightforward purchasing process, allowing you to settle into your new abode without delay.
Ground Floor
Entrance Vestibule
Composite front door. Staircase to first floor.
Lounge
3.35m x 3.33m (11'0 x 10'11)Living flame gas fire set within a tiled surround with marble hearth and timber surround and mantel. T.V. aerial point. Meter cupboard. uPVC double glazed window. Radiator.
Kitchen
3.35m x 3.40m (11'0 x 11'2)Single drainer enamel sink unit with central mixer taps and Shaker style base units below. An additional range of matching base and eye level units with contrasting wood effect work surfaces and tiled splashbacks. Integrated oven. Integrated five ring stainless steel gas hob with extractor canopy and splashback. Integrated fridge. Integrated freezer. Plumbing for automatic washing machine. Built-in original storage unit. Understairs storage cupboard. Access to cellar. uPVC double glazed window and door to rear yard. Radiator.
Half Cellar
2.95m x 1.17m (9'8 x 3'10)Power and light.
Landing
Bedroom One
3.35m x 3.33m (11'0 x 10'11)Gas central heating and domestic hot water combination boiler. uPVC double glazed window. Radiator.
Bedroom Two
3.40m max x 1.60m (11'2 max x 5'3)Built-in storage cupboard. uPVC double glazed window. Radiator.
Bathroom
A white suite comprising a panelled bath with thermostatic shower over, a pedestal wash basin and a low suite W.C. uPVC double glazed window. Radiator.
Outside
To the rear there is a small private yard.
Energy Efficiency and Environmental Impact

Although these particulars are thought to be materially correct their accuracy cannot be guaranteed and they do not form part of any contract.
Property data and search facilities supplied by www.vebra.com













