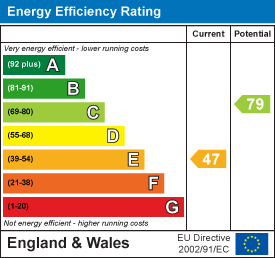
16 Arcade Street
Ipswich
Suffolk
IP1 1EP
Ivry Street, Ipswich
£625,000
4 Bedroom House - Detached
- A delightful Late 19th Century detached spacious residence
- Very close to Christchurch Park
- Set back from the road
- Good sized gardens to the rear
- Deceptively spacious modernised in recent years to a high standard
- Close Ipswich School and Northgate School catchment
- Walking distance to town centre
- Utility room
- 3 Reception rooms
- 1 Bathroom and downstairs cloakroom
The property is situated in one of the most sought after roads in Ipswich lying just to the north of the town centre offering easy access to the aforementioned town centre, Christchurch Park and Ipswich School. Ipswich town centre itself has an excellent range of facilities including shops, state and private schools, superb marina and main railway line link with regular train service to London/Liverpool Street.
TO FIND THE PROPERTY
From town centre proceed along Henley Road turning left into Ivry Street and the property is situated along on the right hand side just after Ipswich School.
THE RESIDENCE
his attractive detached Late Victorian residence of double bay red brick construction under slate tiled roof which has been modernised in recent years to an extremely high standard also retaining many original features including floorboards, fireplaces, coving, skirting with the benefit of UPVC sash windows and gas-fired central heating offers the following accommodation
ON THE GROUND FLOOR
Front gate with steps leading up to
Recessed tiled porch with ornamental glazed front door leading to
Entrance Hall
stairs to 1st floor, dado rail, radiator
Sitting Room
6.71m (into bay) x 3.66m (22 (into bay) x 12)with range of fitted cupboards and shelf units, picture rail, radiator, fitted book shelves
Dining Room
3.94m x 3.33m (12'11 x 10'11)stripped pine floor, patio doors to outside, ornate tiled fireplace, built-in cupboards either side of fireplace, radiator, coving
Living Room
4.88m’ (into bay) x 3.66m ( 16’ (into bay) x 12')16’ (into bay) x 12’ Victorian fireplace, stripped pine floor, picture rail, radiator
Kitchen
3.66m’ x 3.05m’ (12’ x 10’ )comprehensive range of units with above marble worktops with cupboards under, butler sink, wall cupboards, built-in Stoves oven, walk-in pantry, tiled floor
From the entrance hall there are doors to
Cellar
3.51m x 3.48m ( 11'6 x 11'5)
Cloakroom
with hand-basin, low-level W.C. heated towel rail, ornate window, 2 sets of cloaks cupboards
ON THE FIRST FLOOR
Landing
with ornate corbels, access to loft, double-aspect radiator
Bedroom 1
4.88m (into bay) x 3.43m (16' (into bay) x 11'3)built-in wardrobe, built-in shelf unit, radiator, picture rail
Bedroom 2
4.72m x 3.40m (15'6 x 11'2 )Victorian fireplace, built-in wardrobe, stripped pine floor, picture rail, built-in shelf unit
Bedroom 3
3.61m x 3.10m (11'10 x 10'2)Victorian fireplace, picture rail, built-in wardrobes, radiator
Bedroom 4
3.96m x 3.35m (13' x 11')ictorian fireplace, 2 built-in wardrobes, radiator, picture rail, stripped pine floor
Utility Room
2.44m’ x 1.22m’ (8’ x 4’)plumbing for washing machine
Bathroom
suite comprising panel bath, hand-basin, low-level W.C. tiled walls, airing cupboard, heated towel rail
Outside
To the front the property is set back from the road with brick retaining wall with wrought iron fencing, steps leading up to front door, range of shrubs, flower beds, olive tree, rear garden is 60ft, walled, rear patio with pond, areas of lawns with flower beds, timber frame arbor, variety of trees including bay, silve birch and ewe and mature shrubs.
Services
All mains services connected
Council tax band
F
Energy Efficiency and Environmental Impact

Although these particulars are thought to be materially correct their accuracy cannot be guaranteed and they do not form part of any contract.
Property data and search facilities supplied by www.vebra.com





























