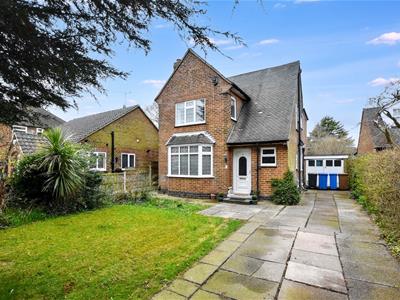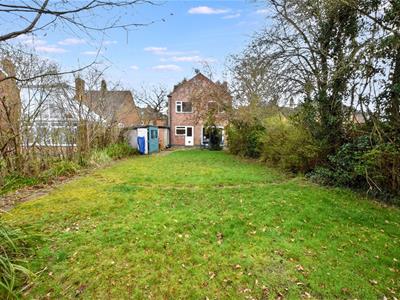
Fletcher and Company (Smartmove Derbyshire Ltd T/A)
15 Melbourne Court,
Millennium Way,
Pride Park
Derby
DE24 8LZ
Rowley Lane, Littleover, Derby
Offers Around £396,000
4 Bedroom House - Detached
- Requires Some Cosmetic Improvement
- Spacious - Ideal Family Home
- Potential to Extend
- Large Well-Established Garden, Driveway & Garage
- Entrance Hall & Fitted Guest Cloakroom
- Lounge/Dining Room
- Separate Sitting & Good Sized Kitchen
- Four First Floor Bedrooms & Bathroom
This is a substantial, four bedroom, detached residence occupying a large plot on sought after Rowley Lane in Littleover.
This is a spacious, four bedroom, detached residence, ideal for a family. With potential to extend (subject to planning permission) the accommodation comprises entrance hall, fitted guest cloakroom, lounge/dining room, separate sitting room and large fitted kitchen. The first floor landing leads to four bedrooms and a bathroom.
Occupying a good size plot with substantial driveway and garage to the front and to the rear of the property there is a large well established garden.
The Location
The property’s location is convenient, just off Blagreaves Lane, giving easy access to a nearby parade of shops at the end of Blagreaves Lane in Littleover village centre. Littleover offers a good range of services including shops, restaurants, a regular bus service running along Burton Road into Derby City centre. The property is also convenient for a nearby retail park, large supermarket and excellent schooling at all levels.
Accommodation
Ground Floor
Entrance Hall
3.37 x 1.36 (11'0" x 4'5")A double glazed and leaded entrance door provides access to hallway with central heating radiator, staircase to first floor and double glazed and leaded window to front.
Fitted Guest Cloakroom
1.79 x 0.91 (5'10" x 2'11")Fully tiled with a white suite comprising low flush WC, wash hand basin, central heating radiator and double glazed window to side.
Spacious Lounge/Dining Room
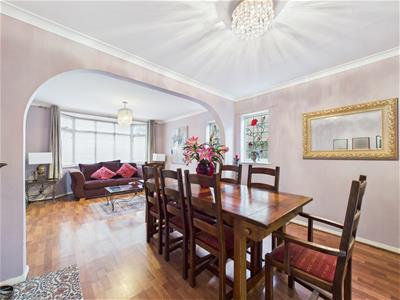 6.89 x 3.66 (22'7" x 12'0")Comprising central heating radiator, decorative coving, feature double glazed stained glass window to side and double glazed cant bay window to front.
6.89 x 3.66 (22'7" x 12'0")Comprising central heating radiator, decorative coving, feature double glazed stained glass window to side and double glazed cant bay window to front.
Lounge Area
 Comprising central heating radiator, decorative coving, feature double glazed stained glass window to side and double glazed cant bay window to front.
Comprising central heating radiator, decorative coving, feature double glazed stained glass window to side and double glazed cant bay window to front.
Dining Area
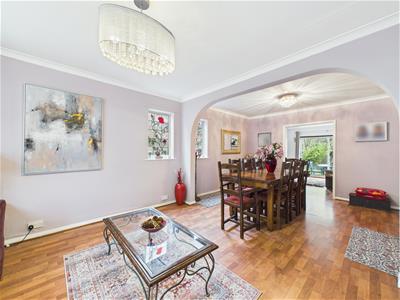 Having a central heating radiator, decorative coving and double glazed and stained glass window to side.
Having a central heating radiator, decorative coving and double glazed and stained glass window to side.
Sitting Room
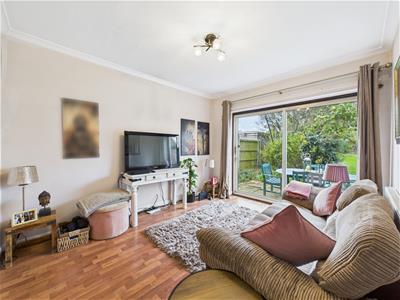 3.47 x 3.01 (11'4" x 9'10")With central heating radiator, decorative coving and sealed unit double glazed sliding patio door to garden.
3.47 x 3.01 (11'4" x 9'10")With central heating radiator, decorative coving and sealed unit double glazed sliding patio door to garden.
Large Fitted Kitchen
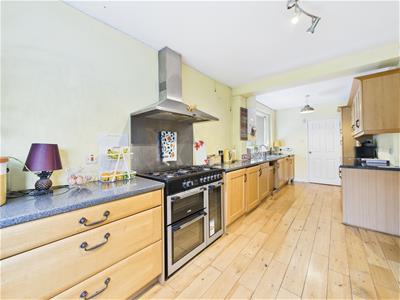 6.44 x 2.97 (21'1" x 9'8")Comprising of granite effect preparation surfaces, partly tiled surrounds, inset one and a quarter inset stainless steel sink unit, oak fitted base cupboards and drawers, complementary wall mounted cupboards, appliance spaces suitable for freestanding gas range cooker, fridge freezer, washing machine and tumble dryer, central heating radiator, oak flooring, window to side, further sealed unit double glazed window and panelled and sealed unit double glazed door to garden.
6.44 x 2.97 (21'1" x 9'8")Comprising of granite effect preparation surfaces, partly tiled surrounds, inset one and a quarter inset stainless steel sink unit, oak fitted base cupboards and drawers, complementary wall mounted cupboards, appliance spaces suitable for freestanding gas range cooker, fridge freezer, washing machine and tumble dryer, central heating radiator, oak flooring, window to side, further sealed unit double glazed window and panelled and sealed unit double glazed door to garden.
First Floor Landing
4.07 x 2.23 x 1.04 x 0.96 (13'4" x 7'3" x 3'4" x 3A spacious landing with central heating radiator, access to loft space, storage cupboard and double glazed and leaded window to side.
Bedroom One
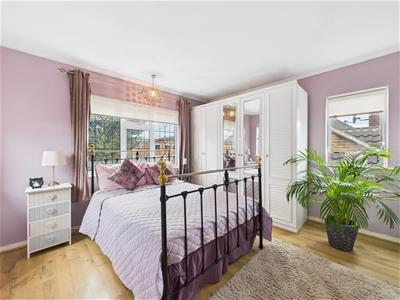 3.63 x 3.37 (11'10" x 11'0")Having a central heating radiator, decorative coving, double glazed window to side and further double glazed and leaded windows to front and side.
3.63 x 3.37 (11'10" x 11'0")Having a central heating radiator, decorative coving, double glazed window to side and further double glazed and leaded windows to front and side.
Bedroom Two
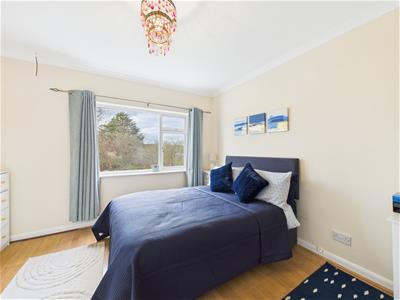 3.52 x 3.44 (11'6" x 11'3")With central heating radiator, decorative coving and sealed unit double glazed window overlooking sizeable rear garden.
3.52 x 3.44 (11'6" x 11'3")With central heating radiator, decorative coving and sealed unit double glazed window overlooking sizeable rear garden.
Bedroom Three
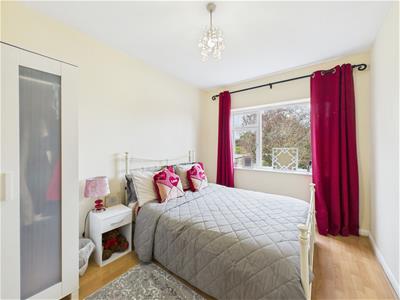 3.51 x 2.58 (11'6" x 8'5")Having a central heating radiator and sealed unit and double glazed window to rear.
3.51 x 2.58 (11'6" x 8'5")Having a central heating radiator and sealed unit and double glazed window to rear.
Bedroom Four
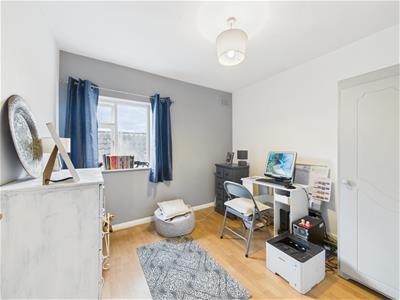 2.92 x 2.63 (9'6" x 8'7")With central heating radiator and sealed unit double glazed window to side.
2.92 x 2.63 (9'6" x 8'7")With central heating radiator and sealed unit double glazed window to side.
Bathroom
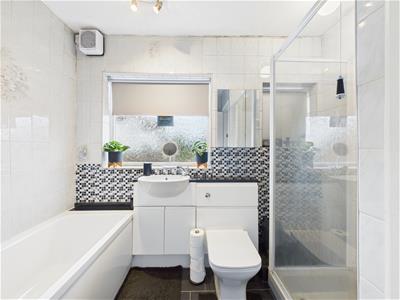 2.72 x 2.43 (8'11" x 7'11")Tiled with a white suite comprising low flush WC, vanity unit with wash handbasin, panelled bath, separate shower cubicle, central heating radiator, storage cupboard and sealed unit double glazed window to side.
2.72 x 2.43 (8'11" x 7'11")Tiled with a white suite comprising low flush WC, vanity unit with wash handbasin, panelled bath, separate shower cubicle, central heating radiator, storage cupboard and sealed unit double glazed window to side.
Outside
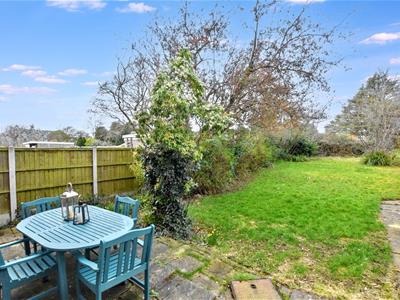 The property occupies a substantial plot on sought after Rowley Lane with an impressive frontage screening the property from the lane providing good sized lawn and extensive driveway leading to garage. Please note further parking could be added to the front of the property by extending the current driveway. To the rear of the property is a large, well-established, mainly lawn garden with well stocked borders. Due to the depth of the garden the plot lends itself to a further extension to the existing accommodation to create a large open plan living space to the rear (subject to necessary planning permission and consents)
The property occupies a substantial plot on sought after Rowley Lane with an impressive frontage screening the property from the lane providing good sized lawn and extensive driveway leading to garage. Please note further parking could be added to the front of the property by extending the current driveway. To the rear of the property is a large, well-established, mainly lawn garden with well stocked borders. Due to the depth of the garden the plot lends itself to a further extension to the existing accommodation to create a large open plan living space to the rear (subject to necessary planning permission and consents)
Council Tax Band E
Energy Efficiency and Environmental Impact

Although these particulars are thought to be materially correct their accuracy cannot be guaranteed and they do not form part of any contract.
Property data and search facilities supplied by www.vebra.com
