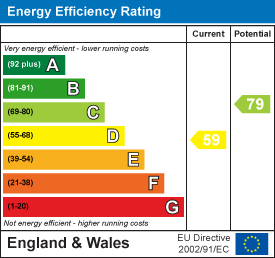
86B High Street
Ilford
Essex
IG6 2DR
Seabrook Gardens, Romford
Per calendar month £2,300 p.c.m. Let Agreed
3 Bedroom House
Immaculately presented - 3 bedroom family home with large outbuilding and additional loft room for use as home office. Located off the popular Crow Lane and has easy transport links that will connect you to the Romford Elizabeth Line or Chadwell Heath Station. It is also in close proximity to Robert Clack Secondary school & St Edwards School.
ENTRANCE PORCH
Obscure double glazed sliding door with fanlights over and obscure glazed fixed sidelight.
ENTRANCE HALL
Wooden door with leaded light style double glazed insert, fixed sidelight and fanlights over, Feature open tread stairscase with glazed balustrade leading to first floor, tiled floor with underfloor heating, radiator, spotlights to ceiling, Venetian style plasterwork to walls. Door to lounge, open to kitchen.
THROUGH LOUNGE
7.80m x 3.15m (25'7 x 10'4)Wood strip flooring with underfloor heating, air conditioning, feature recessed ceiling lights, fitted wall unit, three light double glazed window with fanlights over, obscure double glazed doors leading to kitchen/diner.
KITCHEN/DINER
7.37m x 5.23m to extremes (24'2 x 17'2 to extremesKitchen Area: Range of wall and base units, working surfaces, cupboards and drawers, four ring gas hob with extractor hood over, built-in oven, integrated fridge/freezer, washing machine and dishwasher, sink top unit with mixer tap, spotlights to ceiling, two light double glazed window with fanlights over, tiled floor with underfloor heating. Dining Area: Tiled floor with underfloor heating, two wall light points, two light double glazed window with fanlights over, double glazed double doors leading to rear garden.
FIRST FLOOR LANDING
Wood strip flooring, Venetian style plasterwork to walls, open tread Oak staircase leading loft room, doors to:
BEDROOM ONE
3.99m x 3.12m (13'1 x 10'3)Three light double glazed window with fanlight over, wood strip flooring, air conditioning, spotlights to ceiling, double radiator.
BEDROOM TWO
3.45m x 3.12m (11'4 x 10'3)Two light double glazed window with fanlight over, air conditioning, wood strip flooring, fitted wardrobes to one wall, spotlights to ceiling, double radiator.
BEDROOM THREE
2.03m x 1.96m (6'8 x 6'5)Two light double glazed window with fanlight over, wood strip flooring, spotlights to ceiling, radiator.
BATHROOM
Panel enclosed bath with mixer tap and shower attachment, further mixer tap with rainforest shower head and glazed side screen, vanity unit with wash hand basin and mixer tap, low level wc, tiled walls, tiled floor, heated towel rail, spotlights to ceiling, extractor fan, obscure double glazed window with fanlight over.
LOFT ROOM
4.65m x 2.82m (15'3 x 9'3)Wood strip flooring, eaves storage, air conditioning, two Velux double glazed windows, spotlights to ceiling.
REAR GARDEN
Paved patio area, paved pathway leading to Barbecue area, remainder laid to lawn, shrub border, outside light, outside tap, power, door to:
LOG CABIN
7.70m x 4.17m (25'3 x 13'8)Three light double glazed window with fanlights over, tiled floor, electric radiator, door to SHOWER ROOM with shower cubicle, wash hand basin, door to: SAUNA.
FRONT GARDEN
Paved front garden providing OFF STREET PARKING for two vehicles.
COUNCIL TAX
AGENTS NOTE
Arbon & Miller inspected this property and will be only too pleased to provide any additional information as may be required. The information contained within these particulars should not be relied upon as statements or a representation of fact and photographs are for guidance purposes only. Services and appliances have not been tested and their condition will need to be verified. All guarantees need to be verified by the respective solicitors.
Energy Efficiency and Environmental Impact

Although these particulars are thought to be materially correct their accuracy cannot be guaranteed and they do not form part of any contract.
Property data and search facilities supplied by www.vebra.com



























