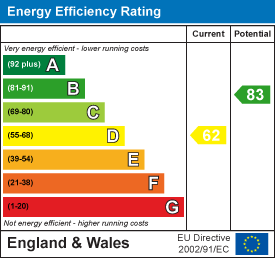
42 High Street
Buntingford
Hertfordshire
SG9 9AH
Snells Mead, Buntingford
Price £650,000 Sold (STC)
4 Bedroom House - Detached
- 1,733 sqft detached family home
- Large 80ft corner plot
- Two reception rooms plus a large conservatory
- Large kitchen/breakfast room
- Four bedrooms
- Ensuite to bedroom one
- Large four piece bathroom
- Detached garage plus driveway
- Offered chain free
- Perfect town centre location
Located in Snells Mead, Buntingford, this unique detached house offers a perfect blend of modern living and spacious comfort. The property spans an impressive 1,733 square feet, providing ample room for families or those who enjoy entertaining.
Upon entering, you are greeted by two inviting reception rooms plus a conservatory ideal for both relaxation and social gatherings. The heart of the home is undoubtedly the large kitchen breakfast room, which is perfect for family meals and casual dining. With four well-proportioned bedrooms, including a master suite with an ensuite shower room, this residence caters to all your needs for privacy and comfort. The additional large bathroom ensures that there is no shortage of facilities for family and guests alike. The property is set on a generous landscaped corner plot and has the added bonus of a detached garage and workshop.
Front
Canopy porch. Security lamps. Composite front door with frosted glazed side panels.
Entrance Hall
Wood effect flooring. Radiator. Stairs to first floor. Doors to:
Cloakroom
Floating vanity wash hand basin. Low level flush w/c. Radiator. Obscure window to side aspect.
Lounge
Feature fireplace. Understairs cupboard (houses fuse board). Two radiators. Sliding doors to conservatory.
Conservatory
Tiled floor. Radiator. Doors to garden.
Dining Room
Wood effect flooring. Radiator. Window to front aspect. Door to:
Kitchen / Breakfast Room
Range of wall and base level units with granite worktop over. One and a half bowl sink and inset drainer. Tiled splashbacks. Integrated oven and electric hob with extractor over. Space for washing machine, dishwasher and fridge/freezer. Houses boiler. Dual aspect with two windows to the rear and one to the side aspect. UPVC partially glazed door to garden. Radiator.
First Floor
Landing
Access to the recently insulated loft (un-boarded, with ladder and power). Shelved airing cupboard housing hot water tank. Doors to:
Bedroom One
Window to front aspect. Built-in wardrobes. Radiator. Door to:
En Suite
Vanity wash hand basin. Shower cubicle with power shower. Fully tiled.
Bedroom Two
Window to rear aspect. Radiator.
Bedroom Three
Window to front aspect. Radiator.
Bedroom Four
Window to rear aspect. Radiator.
Bathroom
Panel bath with tiled splashbacks. Vanity unit with inset wash hand basin. Low level flush w/c, Wall mounted mirrored medicine cabinet. Obscure window to side aspect. Radiator. Double length shower cubicle. Inset ceiling lights. Extractor fan.
Outside
Front
Mostly laid to lawn with mature shrubs. Access to side gate.
Driveway
Blocked paved driveway for two vehicles.
Garage
Garage with up and over door. Power.
Workshop
Set behind the garage sectioned off with a removeable partition. Power. Door to garden. Window to garden.
Rear Garden
A beautiful landscaped garden with patio seating areas in various spots to make the most of the sun throughout the entire day. A corner plot reaching 80ft. Pergola. Outside tap. Water butt. Water feature. Timber shed. Two greenhouses. Vegetable patch. Gate to rear.
Agents Notes
The property is offered chain free.
Viewings by appointment only.
Energy Efficiency and Environmental Impact

Although these particulars are thought to be materially correct their accuracy cannot be guaranteed and they do not form part of any contract.
Property data and search facilities supplied by www.vebra.com






















