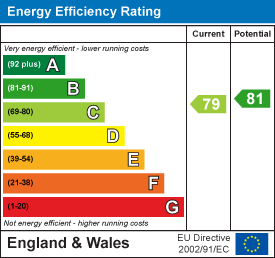Hilgrove Road, Saltdean
Offers In Excess Of £525,000
5 Bedroom House - Detached
- Detached Chalet Bungalow
- Self-Contained One Bedroom Annexe
- Corner Plot
- Four Double Bedrooms
- Open-Plan Kitchen/Diner
- Separate Utility Room
- Three Bath/Shower Rooms (Two En-Suite)
- Southerly Decked Terrace & Gardens
- Stunning Views to Sea & South Downs
- Walking Distance to Local Amenities, Seafront & Bus Services
Deceptively spacious four-bedroom chalet bungalow occupying a corner plot with low-maintenance gardens to three sides and sea and South Downs views. The property benefits from a separate one-bedroom annexe comprising a double bedroom, open-plan living space and shower room. The main residence comprises entrance hall, separate living room with a dual aspect and double glazed French doors onto the Southerly terrace, open-plan kitchen-dining room with modern Shaker-style kitchen units also having French doors onto the Southerly terrace, and a utility room. There are three double bedrooms on the ground floor, one with en-suite shower, and the main bedroom on the first floor has a dressing area and en-suite bathroom.
The house and annexe are accessed via separate gated entrances on Hempstead Road and the low-maintenance gardens have hedged, fenced and walled boundaries - a Southerly decked terrace and garden with views across Saltdean to the sea, and a rear patio garden having mature raised flower beds and views of the South Downs.
Situated within easy level walking distance of local amenities, local school, the beach, Saltdean Lido and regular bus services into the city centre.
Approach
Gated entrance on Hempstead Road opens onto front garden laid to pebble shingle with shallow block-paved steps down to leaded light and panelled front door. Decked pathway to side leads to annexe.
Entrance Hall
Engineered oak flooring, coved ceiling, doors to living room and bedroom, and hardwood part-glazed door leading through to:
Living Room
3.78m x 3.27m (12'4" x 10'8")Dual aspect with double glazed window and French doors opening onto Southerly terrace. Coved ceiling, oak engineered floor, two wall light points and radiator.
Open-Plan Kitchen/Diner
5.34m x 5.20m (17'6" x 17'0")Fitted kitchen with Shaker-style base and wall units and Quartz work surfaces. Inset one-and-a-half bowl stainless steel sink with mixer tap and separate water filter tap, 'Bosch' dishwasher, integrated washing machine and microwave, 'Vaillant' gas boiler, 'Rangemaster' comprising five-ring gas hob, double oven and separate grill, space for American-style fridge-freezer. Double glazed windows and French doors open onto Southerly terrace with sea views. Further double glazed door with cat flap leads to covered utility area with steps down to further double glazed door and cat flap to rear garden. Stairs ascend from dining area to first floor.
Bedroom
3.75m x 3.31m (12'3" x 10'10")Double glazed window to front garden, coved ceiling, wood-effect flooring, door to:
En-Suite Shower Room
Obscure double glazed window to rear, double walk-in shower with glass sliding doors, low-level WC, wash basin, fully tiled walls and floors, light point.
Bedroom
3.74m x 2.13m (12'3" x 6'11")Double glazed window to rear, wood-effect flooring and coved ceiling.
Bedroom
3.07m x 2.65m (10'0" x 8'8")Double glazed window to rear, coved ceiling, wood-effect flooring, radiator and dado rail.
Shower Room
Walk-in wet room with power shower, fully tiled walls, pedestal wash basin with mixer tap with vanity unit below and low-level WC. Coved ceiling, extractor, modern radiator and obscure double glazed window.
First Floor Landing
Stairs ascend from dining room, with two double glazed windows offering sea views and door into:
Bedroom
7.80m x 4.77m (25'7" x 15'7")Dual aspect room with built-in wardrobes and drawer storage to dressing area, and further cupboard storage to office area, three Velux windows, neutral carpet and door to:
En-Suite Bathroom
Fully tiled with feature dado border and obscure double glazed window. White suite comprising panel-enclosed bath with rainfall shower head over, separate shower attachment on riser and bi-fold shower screen, vanity unit with inset wash basin and mixer tap, low-level WC with separate hygiene douche attachment and heated towel rail.
Gardens
Southerly terrace with views across Saltdean to the sea, accessed via French doors from living room and kitchen/diner and gated access from front of property, part-decked and part-laid to artificial grass with timber handrail and balustrades and steps descending to lower garden level laid to pebble shingle with raised planters. Rear paved patio area with mature raised beds, garden shed, outside lighting, access to front and views to the South Downs.
Self-Contained Annexe (217 sq ft)
Private gated entrance on Hempstead Road leads to private patio area with double glazed window and door into bedroom with neutral carpet. Main front door with leaded lights opens into open-plan living space with kitchenette comprising a single bowl sink and drainer, two-ring hob, fridge and microwave, alongside white flat-front base and wall units with oak worktop and tiled splashback, wood-effect flooring and radiator. Shower room with quadrant shower cubicle, thermostat shower and tiled surround, corner wash basin, low-level WC and heated towel rail. Projected rental income would be £900 pcm.
Energy Efficiency and Environmental Impact

Although these particulars are thought to be materially correct their accuracy cannot be guaranteed and they do not form part of any contract.
Property data and search facilities supplied by www.vebra.com
























