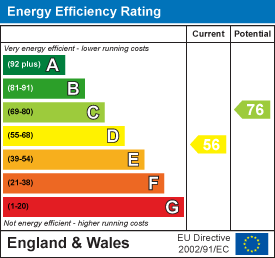Allt Goch, St. Asaph
Price £320,000
2 Bedroom Bungalow - Detached
- Beautifully positioned detached bungalow
- Fantastic unspoilt views across the surrounding farmland & hills beyond
- Ample off street parking & integral garage
- Kitchen / Bathroom
- Two double bedrooms, master having en-suite
- Good size living & dining room with conservatory off
- Sunny Rear Gardens
- Tenure; Freehold
- EPC Rating D56
- Council Tax Band E
**No Chain** A newly renovated, two bedroom detached bungalow situated in a very desirable area of Trefnant. Boasting beautiful unspoilt views towards the surrounding farmland and hillside beyond. Outside the property boasts good size gardens to the front and back both enjoying a sunny aspect, large driveway providing ample parking for numerous vehicles and integral garage with personnel door into the rear garden. Must Be Viewed. EPC rating D56.
Description
The accommodation comprises entrance porch, hall, living room & dining room, modern fitted kitchen, utility room, conservatory, two double bedrooms (master having en-suite) and bathroom.
Further benefits include double glazing throughout, a new installed air source heat pump as part of upgrading the heating and hot water system.
Accommodation
A uPVC double glazed door leads into:
Entrance Porch
Having uPVC double glazed windows to the front elevation and accommodation off.
Hallway
Having storage cupboard, power points and doors off:
L shaped Living Room/ Dining Room
18' 6'' max x 16' 9'' max (5.63m x 5.10m)Having power points, radiators, feature fireplace with gas fire, uPVC double glazed window to the front elevation and double glazed sliding doors into the conservatory
Conservatory
9' 5'' x 12' 1'' (2.87m x 3.68m)Having tiled flooring, power points, uPVC double glazed windows surround and a uPVC double glazed door leading out to the rear garden.
Kitchen
7' 9'' x 12' 10'' (2.36m x 3.91m)A modern fitted kitchen offering wall, drawer and base units with work surfaces over, stainless steel sink with drainer, integrated oven and grill, integrated fridge freezer and dishwasher, tiled splash backs, inset spotlighting, power points, radiator, uPVC double glazed window to the rear elevation. Doorway into:
Utility Room
7' 8'' x 4' 4'' (2.34m x 1.32m)Having plumbing for washing machine, large storage cupboard, uPVC double glazed window to the side elevation and a uPVC double glazed obscure door leading into the rear garden.
Bedroom One
11' 8'' x 9' 11'' (3.55m x 3.02m)A good size double bedroom having radiator, power points, uPVC double glazed window to the rear elevation and doorway into:
En Suite
5' 6'' x 6' 9'' (1.68m x 2.06m)Offering a modern suite with low flush W.C, vanity unit and basin, corner shower enclosure, tiled flooring, fully tiled walls and uPVC obscure glass window to the side elevation.
Bedroom Two
10' 11'' x 10' 10'' (3.32m x 3.30m)A double bedroom comprising of radiator, power points, uPVC double glazed window to the front elevation appreciating stunning views
Bathroom
7' 4'' x 7' 5'' (2.23m x 2.26m)A white modern suite with fitted vanity unit housing the W.C and basin, panel bath with shower over, heated towel rail, part tiled walls, tiled flooring, inset spotlighting and uPVC double glazed obscure glass window to the side elevation.
Garage
19' 4'' x 9' 11'' (5.89m x 3.02m)Having an up and over door, power points, electric trip switches, a glazed obscure glass window to the rear elevation and a glazed door to the side elevation.
Outside
The property is approached by a large concrete driveway providing ample off street parking for numerous cars and leads to the integral garage with a lawned front garden. Side timber gate gives access to the rear garden having a paved patio across the back of the property with a large lawned garden enjoying the all day sun.
Directions
From our Denbigh office turn left and continue down Vale Street, at the traffic lights turn left and take the second exit following signs for St Asaph and continue through the Trefnant traffic lights. After the dip and national speed limit signs take a left turn as the road bends right and continue as if you are driving straight and the property can be found on the left by way of our for sale board.
Energy Efficiency and Environmental Impact

Although these particulars are thought to be materially correct their accuracy cannot be guaranteed and they do not form part of any contract.
Property data and search facilities supplied by www.vebra.com
.png)



















