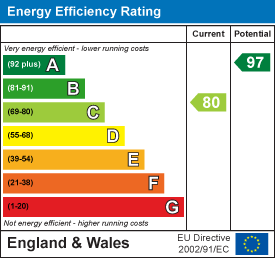
13 Crewe Road, Alsager
Stoke On Trent
Staffordshire
ST7 2EW
Cheshire Crescent, Alsager
Offers In The Region Of £185,000
1 Bedroom House - Detached
FREEHOLD TENURE, POPULAR DEVELOPMENT & IDEAL FIRST TIME BUY! Constructed in 2020 by David Wilson Homes to their, 'Onyx' design, this stylish one bedroom link-detached property makes a perfect proposition for any first time buyer to get onto the ladder or those wanting easy to maintain, modern living. The property is positioned on a well regarded and extremely popular estate, close to Alsager Village along with its variety of amenities, good transport links and schooling.
In brief the property comprises: built-in storage to the entrance hallway and bedroom, a modern bathroom with white suite, a generous double bedroom with storage cupboard, open plan living to the first floor complete with a high gloss kitchen having granite work surfaces, incorporating a range of integrated appliances and access to the roof terrace which will prove to be a superb sun trap and entertaining space during the summer months!
Externally, the property benefits form gated access, with tandem of road parking and easy to maintain gardens to both front and rear.
To fully appreciate the property's specification, location and many highly desirable attributes – contact Stephenson Browne today to book your all-important viewing!
Entrance Hall
Composite entrance door with double glazed frosted insets. Stairs to the first floor. Understairs storage cupboard. Single panel radiator.
Bedroom
3.484 x 3.729 (11'5" x 12'2")Single panel radiator. Double glazed window to the front elevation. Storage cupboard with hanging rail and shelving.
Bathroom
1.903 x 1.772 (6'2" x 5'9")Three piece suite comprising a low level WC with push button flush, pedestal wash hand basin with mixer tap and a panelled bath with mixer tap and shower attachment over. Partly tiled walls. Single panel radiator.
Lounge/Kitchen/Dining
3.443 x 5.111 (11'3" x 16'9")A range of wall, base and drawer units with granite work surfaces over incorporating a stainless steel single drainer sink unit with mixer tap. Integrated oven with gas hob and extractor canopy over. Integrated fridge freezer. Integrated washer/dryer. Double glazed frosted window to the side elevation. Double glazed windows to the front and side elevation. uPVC panelled door with double glazed frosted insets opening onto the balcony. Single panel radiator. TV aerial point. Telephone point.
Roof Terrace
Enjoying a leafy backdrop and views over the adjacent park the roof terrace has been designed with ease of maintenance in mind with ample space for garden furniture.
Externally
The front of the property is approached via a set of timber gates, opening out onto a tarmac driveway in-turn providing tandem, secure off-road parking for two vehicles Plus a wall mounted electric vehicle charging point. The rear garden is fully enclosed and is mainly laid to lawn with a good degree of privacy, the front garden is also laid to lawn with a well-stocked border housing variety of established shrubs.
Council Tax Band
The council tax band for this property is
NB: Tenure
We have been advised that the property tenure is B, we would advise any potential purchasers to confirm this with a conveyancer prior to exchange of contracts.
NB: Copyright
The copyright of all details, photographs and floorplans remain the possession of Stephenson Browne.
Energy Efficiency and Environmental Impact

Although these particulars are thought to be materially correct their accuracy cannot be guaranteed and they do not form part of any contract.
Property data and search facilities supplied by www.vebra.com









