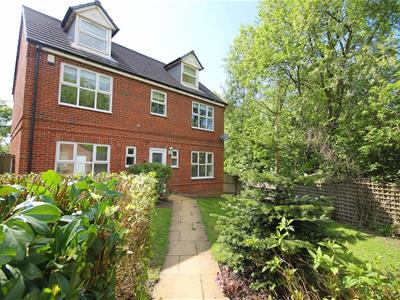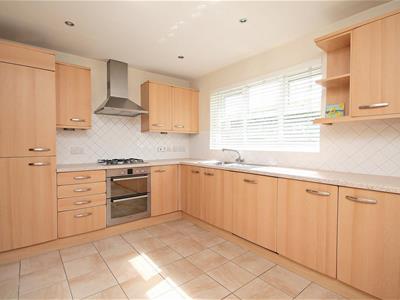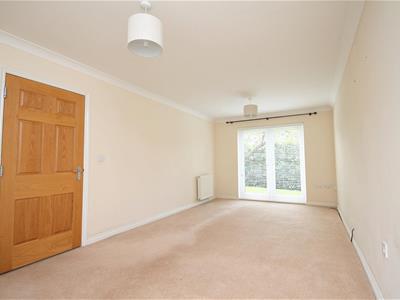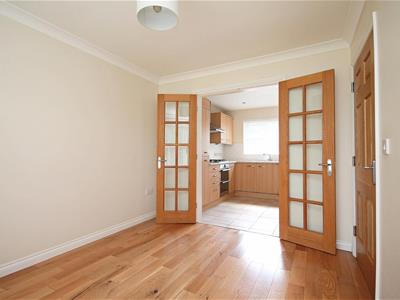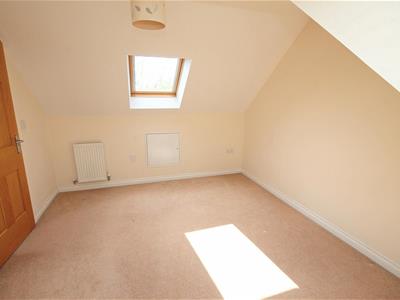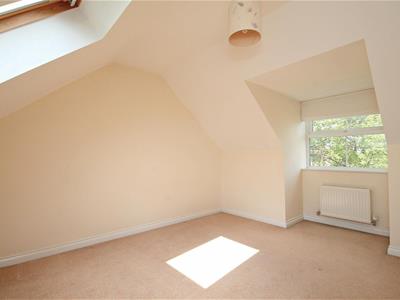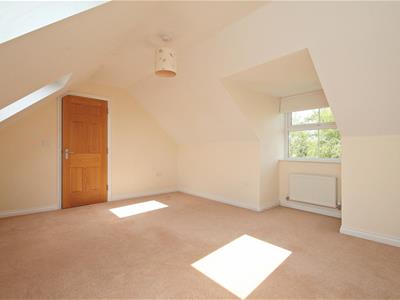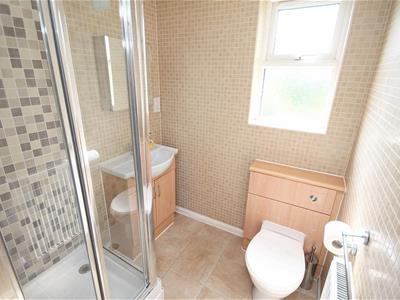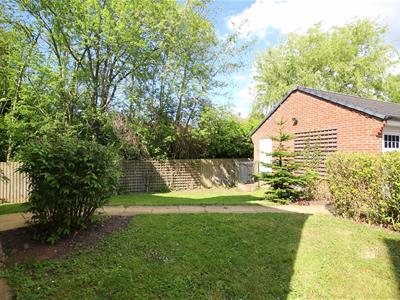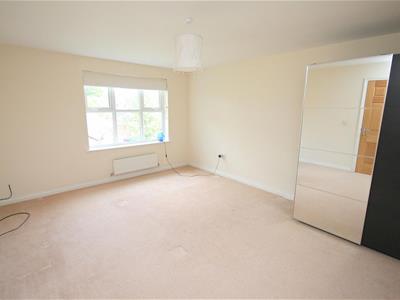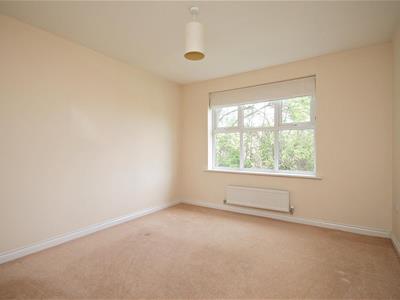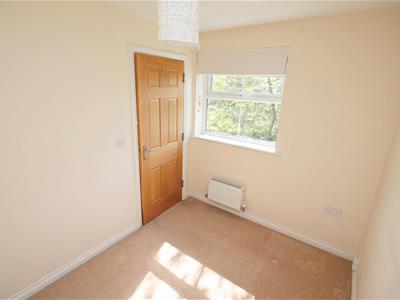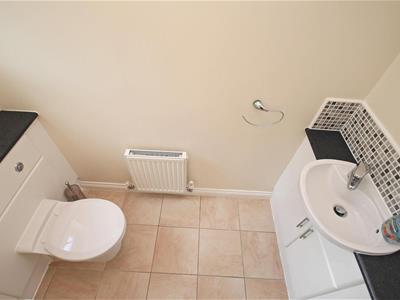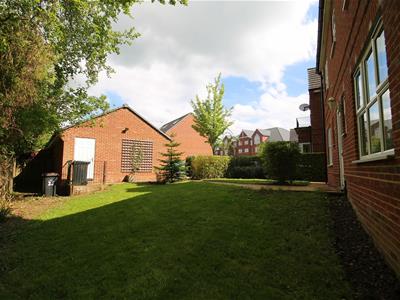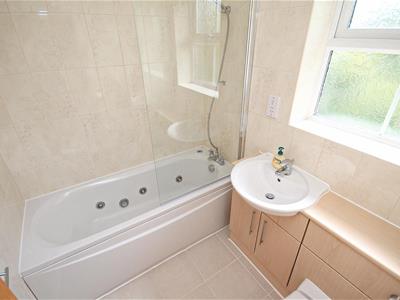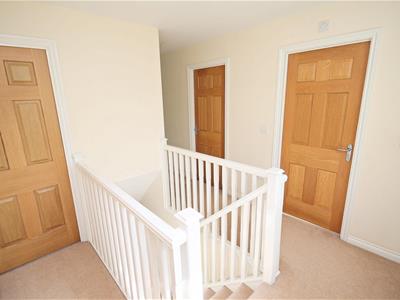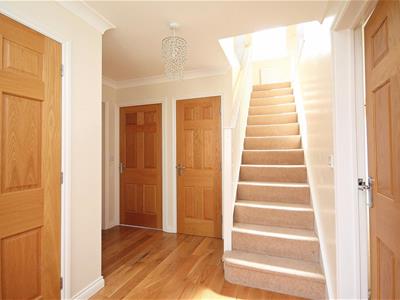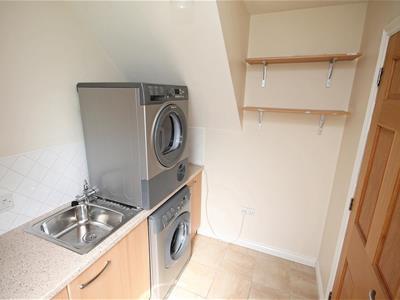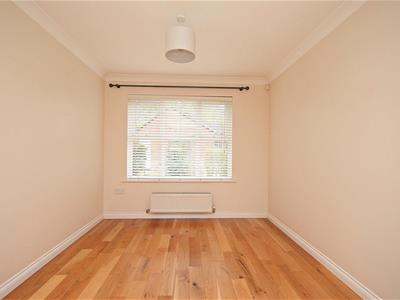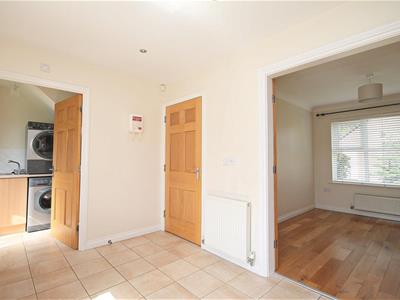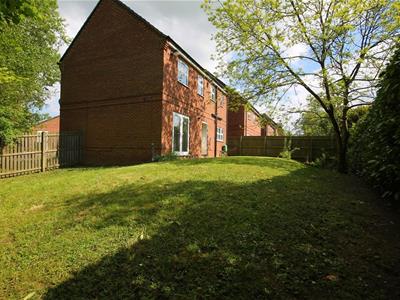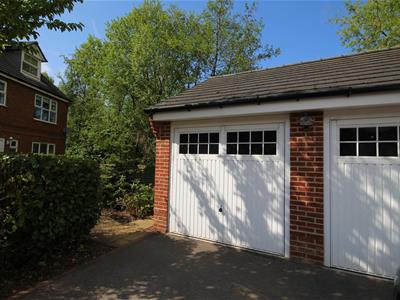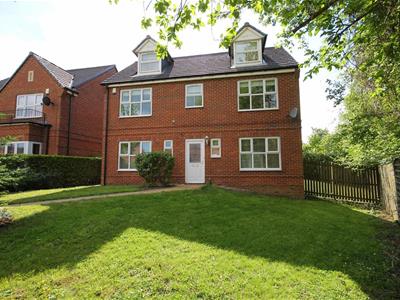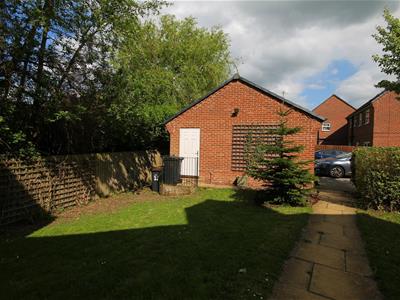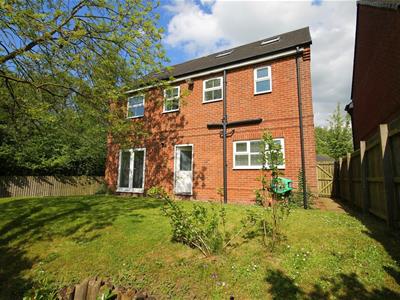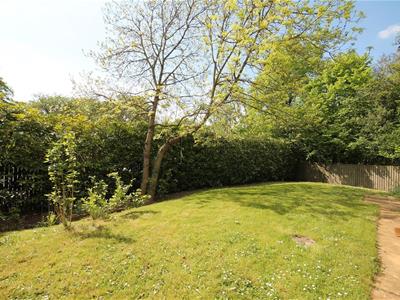
1 Old Elevet
Durham City
Durham
DH1 3HL
Roundhaven, Farewell Hall, Durham
O.I.R.O £425,000 Sold (STC)
5 Bedroom House - Detached
- EXTREMELY SPACIOUS DETACHED HOME
- PLEASANTLY SITUATED
- GARDENS, PARKING & GARAGE
- SUNNY & PRIVATE REAR ASPECT
- GCH & UPVC DOUBLE GLAZING
- OUTSKIRTS OF DURHAM CITY
- GOOD ROAD LINKS
EXTREMELY SPACIOUS DETACHED HOME ** PLEASANTLY SITUATED ** GARDENS, PARKING & GARAGE ** SUNNY & PRIVATE REAR ASPECT ** GCH & UPVC DOUBLE GLAZING ** OUTSKIRTS OF DURHAM CITY ** GOOD ROAD LINKS ** MUST BE VIEWED **
The floor plan features an entrance hallway with stairs leading to the first floor, a downstairs cloakroom/WC, a storage cupboard, and access to a spacious lounge. The lounge is enhanced by French-style doors that open to the rear garden. Additionally, there is a separate dining room with double doors leading to a beautifully fitted kitchen. The kitchen is equipped with high-quality wall and base units, stylish work surfaces, and integrated appliances. Adjacent to the kitchen, a utility room/WC provides added convenience.
On the first floor, the master bedroom includes an en suite shower room, accompanied by two additional bedrooms and a family bathroom/WC. The second floor offers two more generously sized bedrooms.
Externally, the property benefits from front and rear gardens, a driveway, and a garage.
Roundhaven is a charming residential community comprising houses and apartments, situated in the desirable Farewell Hall area of Durham City. Just a short drive from the City Centre, it enjoys excellent transport links via nearby bus routes and the A167 Highway, ensuring convenient access to both northern and southern destinations.
** Images are from circa end 2023 / early 2024 **
GROUND FLOOR
Hallway
WC
Lounge
6.35m x 3.05m (20'10 x 10'0)
Dining Room
3.33m x 2.74m (10'11 x 9'0)
Kitchen
3.76m x 2.87m (12'4 x 9'5)
Utility Room
FIRST FLOOR
Bedroom
4.57m x 3.84m (15'0 x 12'7)
En-Suite
Bedroom
3.63m x 3.12m (11'11 x 10'3)
Bedroom
2.64m x 2.18m (8'8 x 7'2)
Bathroom/WC
SECOND FLOOR
Bedroom
4.70m x 3.53m (15'5 x 11'7)
Bedroom
3.53m x 3.12m (11'7 x 10'3)
AGENT NOTE
Electricity Supply: Mains
Water Supply: Mains
Sewerage: Mains
Heating: Gas Central Heating
Broadband: Basic 12 Mbps, Ultrafast 9000 Mbps
Mobile Signal/Coverage: Average
Tenure: Freehold
Council Tax: Durham County Council, Band G approx £4052pa
Energy Rating: C
Disclaimer: The preceding details have been sourced from the seller and OnTheMarket.com. Verification and clarification of this information, along with any further details concerning Material Information parts A, B & C, should be sought from a legal representative or appropriate authorities. Robinsons cannot accept liability for any information provided.
Energy Efficiency and Environmental Impact

Although these particulars are thought to be materially correct their accuracy cannot be guaranteed and they do not form part of any contract.
Property data and search facilities supplied by www.vebra.com
