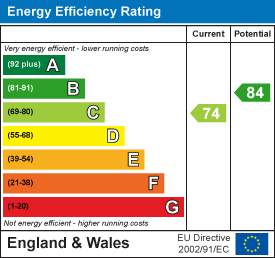
18-19 Union Street
Ryde
Isle Of Wight
PO33 2DU
Trinity Street, Ryde, PO33 2BU
Guide Price £290,000
3 Bedroom House - Terraced
- Superbly Spacious 3 Storey Town House
- 3 Double Beds * 2 Bath/Shower Rooms
- Minutes from Town Centre/Sandy Beaches
- First Floor Kitchen, Dining & Sitting Rooms
- Light, Spacious & Vrsatile Accommodation
- Spectacular Sea / Town Views
- 2 Bath/Showers * Large Utility Room
- Integral Garage * Private Tiered Garden
- Freehold * Council Tax Band: D
- No Onward Chain * EPC Band: TBC
A MOST IMPRESSIVE TOWN HOUSE IN SOUGHT AFTER COASTAL SETTING!
Offered as CHAIN FREE, this superbly proportioned, freshly painted 3 STOREY home is located within a tranquil, sought after lane minutes from town amenities and sea front with its beautiful beaches and Island/mainland transport links. The ground floor large entrance hall leads to the rear lobby, utility room, shower room and INTEGRAL GARAGE, with the first floor comprising the living area including a light and airy sitting room, plus dining room opening to the modern fitted kitchen. The top floor houses the 3 DOUBLE BEDROOMS (the 'master' commanding superb TOWN and SEA VIEWS) plus a family bathroom. Further benefits include GAS CENTRAL HEATING, double glazing and an easy to maintain PRIVATE GARDEN with mature shrubs and plants, plus parking for 1 car in front of the Garage. A viewing is highly recommended to appreciate all that this property has to offer.
ACCOMMODATION:
Approached via a shared driveway to the main door and garage.
ENTRANCE HALL:
A very large entrance hall with laminate flooring, radiator and fitted cupboard. Carpeted stairs to first floor. Door to Rear Lobby.
REAR LOBBY:
Spacious area with double glazed French doors to garden. Radiator. Doors to Shower and Utility Rooms.
SHOWER ROOM:
A useful ground floor shower-room comprising suite of corner cubicle, wash basin and low flush WC. Window to rear.
UTILITY ROOM:
A generous utility room with a window overlooking the rear garden. Fitted eye and base level cupboards with a single sink and drainer. Plumbing for washing machine. Door to garage.
FIRST FLOOR LANDING:
Carpeted stairs rising to the first floor. Stairs leading to second floor. Radiator and double glazed window. Doors to:
KITCHEN:
A good sized kitchen with double glazed window over-looking the rear garden with a view onto Aspire Church. Comprising good range of matching cream coloured wall and base units with contrasting worktops incorporating 1.5 bowl sink unit with mixer tap. Integral eye level oven and electric hob. Space for dishwasher and fridge. Wall mounted 'Logic Max' gas boiler. Open aspect into:
DINING ROOM:
Directly off the kitchen with double glazed window to rear. Parquet flooring. Radiator.
SITTING ROOM:
Leading off the dining room and with return door to landing, a good sized carpeted sitting room with double glazed window to front. Radiator. Feature electric fireplace.
SECOND FLOOR LANDING:
Access to loft space. Doors to:
BEDROOM 1:
A large bright and spacious double bedroom with double glazed window offering spectacular views across Ryde and The Solent. Radiator. Fitted wardrobes.
BEDROOM 2::
Double bedroom with double glazed window to rear over-looking garden and church. Radiator.
BEDROOM 3:
Smaller double bedroom with double glazed window offering rear aspect view of garden and church. Radiator.
BATHROOM:
Modern white suite comprising bath with mixer shower attached and screen; pedestal wash basin and w.c. Tiled flooring. Tiled wall surrounds. Radiator. Obscured double glazed window.
GARDEN:
A good sized tiered patio garden with various mature shrubs and flower beds. Rear access via a side passage way.
PARKING/GARAGE:
Parking for 1-2 cars plus Integral Garage with up and over door (Ripe for converting or simply use as additional storage). Electric meter and fuse board. Door to Utility Room.
TENURE:
Freehold
OTHER USEFUL FACTS:
EPC Band: TBC
Council Tax Band: D
Construction: Standard
Conservation Area: No
Flood Risk: Very Low.
Listed Building: No
DISCLAIMER:
Whilst every effort has been made to provide accurate information, the details within are not to be relied upon as statements of fact. Not all areas of the house/land have been photographed, and the floor plan/measurements are approximate and not to scale. We have not tested any appliance or systems, and our description should not be taken as a guarantee that these are in working order. Should any alterations be mentioned as having been undertaken within the sellers' ownership, this is not confirmation that necessary consents have been obtained. A buyer should employ a solicitor/surveyor to verify relevant information.
Energy Efficiency and Environmental Impact

Although these particulars are thought to be materially correct their accuracy cannot be guaranteed and they do not form part of any contract.
Property data and search facilities supplied by www.vebra.com


















