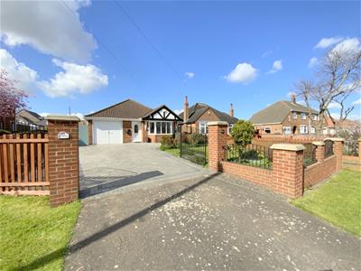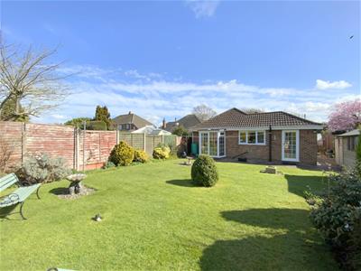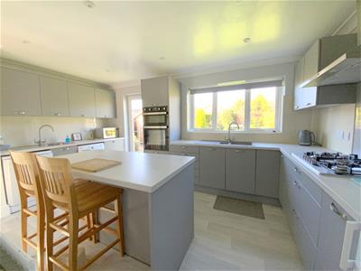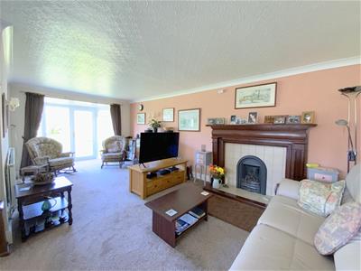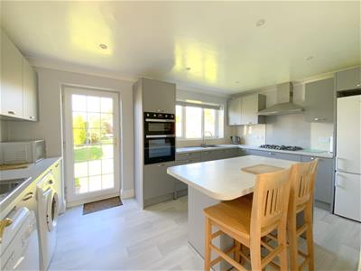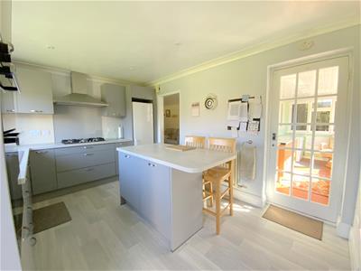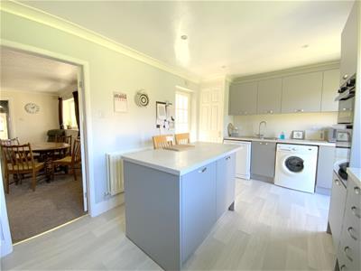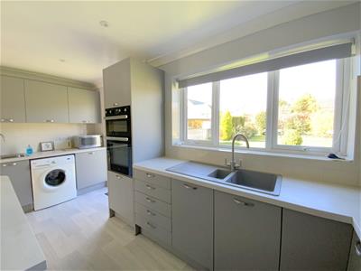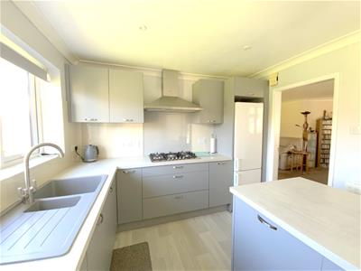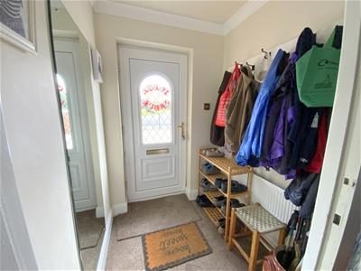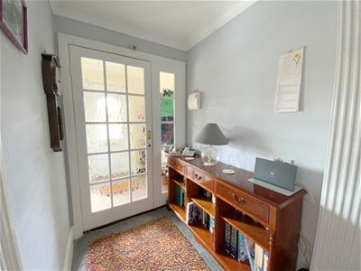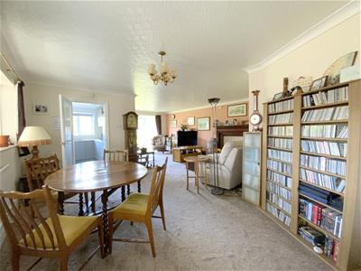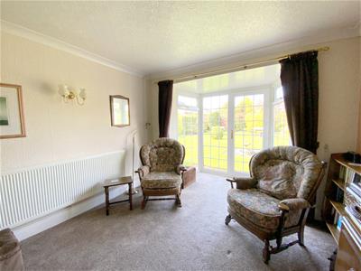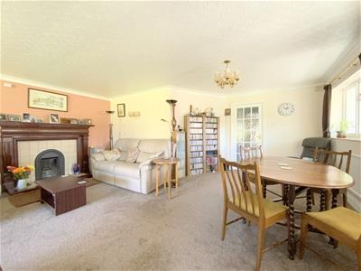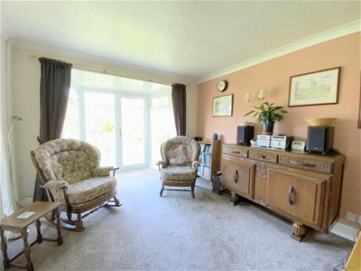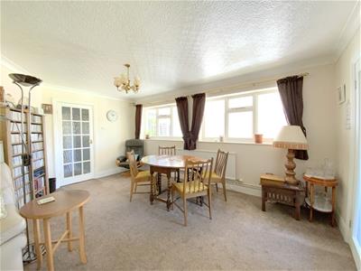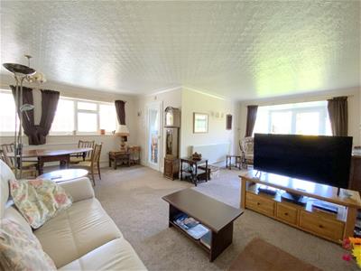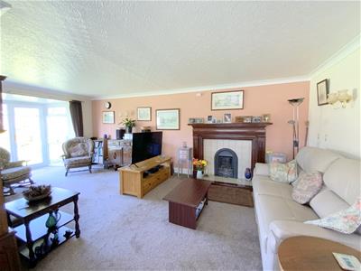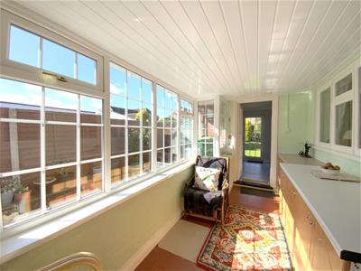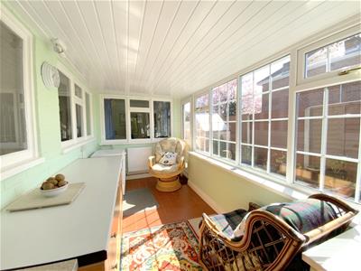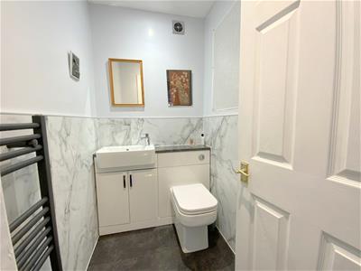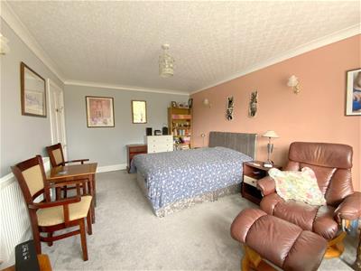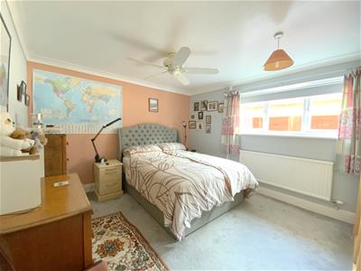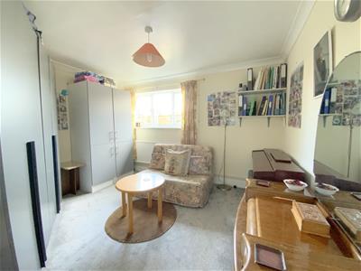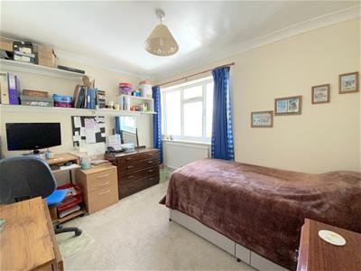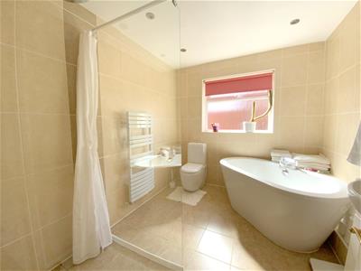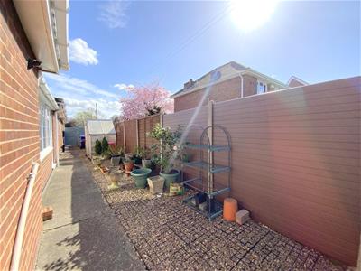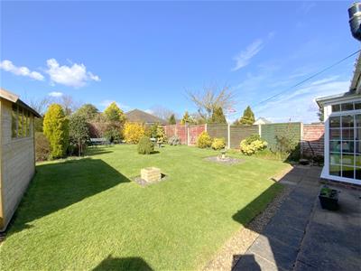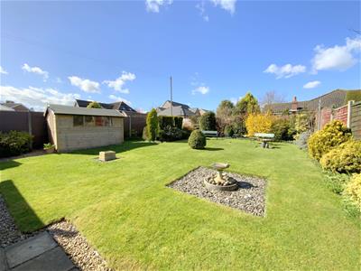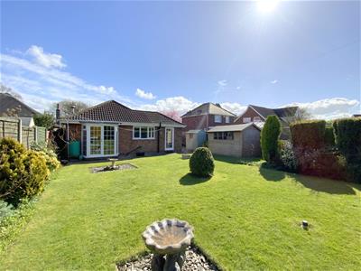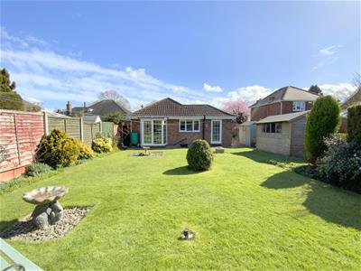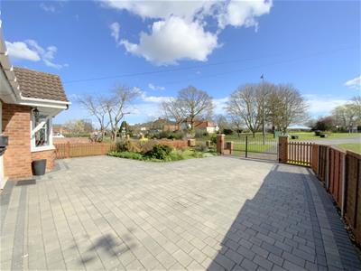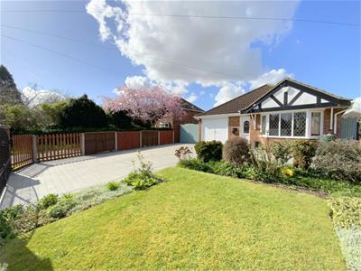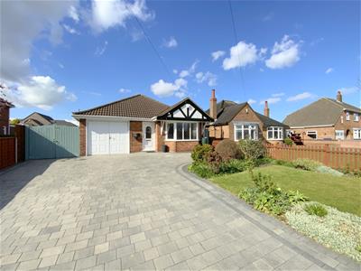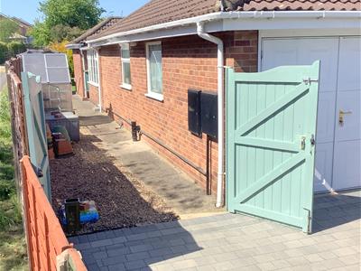
Argyle Estate Agents & Financial Services LTD
Tel: 01472 603929
Fax: 01472 603929
31 Sea View Street
Cleethorpes
DN35 8EU
Caistor Road, Laceby
£300,000
4 Bedroom Bungalow
- Four Bedroom Detached Bungalow
- Popular Residential Village Of Laceby
- Spacious & Versatile Accommodation
- Four Good Sized Bedrooms
- Cloakroom & House Bath/Shower Room
- Modern Dining Kitchen
- Rear Aspect Lounge/Dining Room
- Impeccably Maintained Lawned Gardens
- Ample Driveway Parking & Integral Garage
- Short Walking Distance Of Local Amenities
An individual style four bedroom detached bungalow offering spacious and flexible four bedroom accommodation, ideal for growing families and mature buyers seeking spacious one level living. Only on entering the property can the full extent of the size be appreciated.
Located to the edge of the popular village of Laceby, ideally positioned for easy access onto the A46, and close to a wide range of local amenities and nearby schools.
The property has been significantly improved by the current owners in recent years, to include a smart new modern kitchen designed by local company 'Samuel Neal', a new gas central heating boiler, and majority new uPVC double glazing. Set in beautifully maintained lawned gardens, the bungalow also features a new substantial block paved driveway providing ample off road parking and access to the integral garage.
The accommodation comprises; entrance porch, a central entrance hall, rear aspect lounge/dining room, a modern fitted kitchen, sunroom, four good sized bedrooms, a modern bath/shower room and cloakroom.
Entrance Hallway
8.53 x 1.47 (27'11" x 4'9")Accessed via a front entrance porch. A central entrance hall with access to the loft via a drop-down ladder (partially boarded).
Cloakroom
1.75 x 1.24 (5'8" x 4'0")Fitted with a modern vanity sink unit and concealed cistern wc.
Lounge/ Dining Room
8.66 x 5.79 (28'4" x 18'11")Measured at maximum width.
A spacious and flexible L-shaped room featuring a classic dark wood fire surround inset with a living flame gas fire. Having rear access onto the garden, and two side aspect windows.
Kitchen
4.74 x 3.03 (15'6" x 9'11")Designed and installed by local company 'Samuel Neal', featuring a range of modern grey units and contrasting worktops incorporating a composite sink. Appliances include a built-in double oven/grill, five ring gas hob with extractor over, and space for a fridge/freezer. Island incorporating further storage and a breakfast bar. Utility area providing an additional stainless-steel sink, plumbing for a washing machine and dishwasher. Cupboard housing the gas central heating boiler (installed in 2021 with 10yrs warranty). Rear aspect window and access to the rear garden.
Sun Room
4.58 x 2.17 (15'0" x 7'1")Positioned to the side of the bungalow, with fitted base storage cupboards, and side access door.
Bedroom 1
5.37 x 3.43 (17'7" x 11'3")Measured into bay.
With a bay window to front aspect.
Bedroom 2
3.97 x 3.43 (13'0" x 11'3")With a side aspect window.
Bedroom 3
3.65 x 3.46 (11'11" x 11'4")With a side aspect window.
Bedroom 4
3.46 x 2.62 (11'4" x 8'7")With a side aspect window.
Bathroom
2.78 x 2.38 (9'1" x 7'9")Featuring a large walk-in shower with rainfall shower head, oval bath, and fitted storage incorporating a wash basin and wc. Fully tiled, with electric underfloor heating. Obscure glazed window to the side.
Outside
The property is approached over a gated block paved driveway that provides ample parking and turning space, and access to the integral garage. The well kept front lawn adds to the home's kerb appeal, whilst to the rear is a private garden, mainly laid to lawn with established borders and patio area. There are two sheds, and a greenhouse to the side.
Garage
Accessed via hinged double doors, providing useful storage space with power/light.
Council Tax Band
D
Tenure
Freehold
Energy Efficiency and Environmental Impact

Although these particulars are thought to be materially correct their accuracy cannot be guaranteed and they do not form part of any contract.
Property data and search facilities supplied by www.vebra.com
