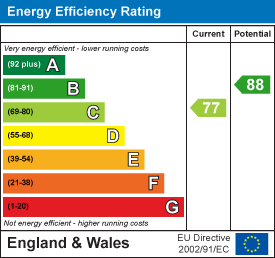
149 Bawtry Rd, Wickersley
Rotherham
South Yorkshire
S66 2BW
Elmore Street, Thurcroft, Rotherham
Offers In The Region Of £250,000 Sold (STC)
3 Bedroom House - Detached
- Three-bedroom detached home in a highly desirable location.
- Spacious bay-windowed living room filled with natural light.
- Open-plan kitchen/dining area with integrated appliances and French doors.
- Luxurious master suite with dressing area and en-suite shower room.
- Landscaped rear garden with patio and well-maintained lawn.
- Driveway, integral garage with conversion potential, and excellent transport links.
This stunning three-bedroom detached home offers contemporary living in a sought-after development. The spacious bay-windowed living room is bright and elegant, ideal for relaxation or entertaining. A stylish open-plan kitchen and dining area, with French doors leading to a landscaped garden, forms the heart of the home. The master suite boasts a dressing area and en-suite, complemented by two additional versatile bedrooms. A generous driveway, integral garage, and beautifully maintained rear garden enhance the exterior. Conveniently located near amenities, transport links, and schools, this home is perfect for families and professionals.
Description
Situated on a highly sought-after development, this stunning three-bedroom detached family home offers contemporary living at its finest. Beautifully designed and immaculately presented, this property is perfect for those seeking style, comfort, and convenience.
Upon entering, you are welcomed into a warm and inviting hallway that sets the tone for the rest of the home. The spacious bay-windowed living room is a bright and airy space, providing the perfect setting for relaxation or entertaining guests. Thoughtfully designed, the room is enhanced by elegant decor and an abundance of natural light streaming through the large windows, creating a sense of openness and warmth.
The heart of the home is the exceptional open-plan kitchen and dining area, designed to accommodate modern family life. Featuring high-quality fittings, sleek work surfaces, and integrated appliances, this stylish space is as functional as it is beautiful. The dining area, with its charming bay and French doors, effortlessly connects the indoors with the beautifully landscaped rear garden, offering a seamless transition to outdoor living. Whether hosting a dinner party or enjoying a quiet meal with family, this space is sure to impress. A separate utility room provides additional storage and laundry facilities, while a convenient downstairs WC adds practicality to the ground floor.
Upstairs, the superb master suite is a true retreat, complete with a dedicated dressing area featuring stunning mirrored wardrobes. The en-suite shower room is elegantly appointed with modern tiling, a sleek vanity unit, and a luxurious shower, providing a private sanctuary for relaxation. Two additional well-proportioned bedrooms offer versatility, perfect for family members, guests, or even a home office. The contemporary family bathroom, finished to an exceptional standard, features a stylish suite with a bathtub, vanity unit, and quality fixtures, ensuring both comfort and sophistication.
The exterior of the property is equally impressive, with an attractive open frontage and a generous driveway providing ample off-road parking. The integral garage offers additional storage or secure vehicle space, catering to all practical needs in addition it has potential to convert to an additional reception room. To the rear, the beautifully landscaped garden is a true highlight, offering a private and tranquil escape. The stunning patio area, leads to a well-maintained lawn, creating an ideal setting for outdoor dining, entertaining, or simply unwinding in the fresh air.
Perfectly positioned within a desirable neighbourhood, this exceptional home is within easy reach of local amenities, excellent transport links, and reputable schools, making it an ideal choice for families and professionals alike. With its stylish interiors, well-planned layout, and impressive outdoor space, this property is a rare find. Don’t miss the opportunity to make it yours.
Energy Efficiency and Environmental Impact

Although these particulars are thought to be materially correct their accuracy cannot be guaranteed and they do not form part of any contract.
Property data and search facilities supplied by www.vebra.com





















