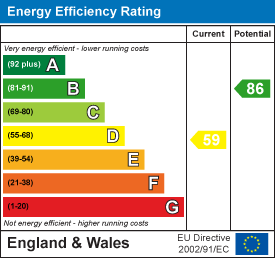.png)
Hive Estates Limited
Tel: 01912 618500
1 Starbeck Avenue
Sandyford
Newcastle upon Tyne
NE2 1RH
Kingsley Place, Heaton, Newcastle Upon Tyne
Offers Over £350,000 Sold (STC)
3 Bedroom House - Terraced
- Three-bedroom Victorian terrace with botanical-inspired interiors
- Bright and tall hallway leading to lounge, kitchen, and stairs
- Richly decorated living room with tall ceilings, log burner, and bay window
- Dining room with original fireplace and cream carpets
- Bold kitchen with pink and green cabinets, mosaic flooring
- Secluded rear garden with lush greenery and rear access
- Chic bathroom with sage tiles and shower over bath
- Three vibrant double bedrooms with ample storage
- Pedestrianised street with period charm and greenery
- Prime Heaton location, near the city centre and park
Hive Estates presents this Victorian three-bedroom terraced home, blending vintage charm with a botanical-inspired interior and bold, vibrant colours.
As you step inside, the bright and welcoming hallway provides access to the lounge and kitchen, as well as the staircase leading to the first floor. At the front of the property, the living room is a stunning showcase of period character, featuring tall ceilings, a statement log burner, and a striking palette of bold colours. A large bay window floods the space with natural light, accentuating the rich textures and botanical influences inspired by William Morris greenery.
The dining room is a perfect fusion of heritage and contemporary style, with an original fireplace, soft cream carpets, and an inviting, homely feel. Designed for both relaxation and entertaining, this space seamlessly flows into the showstopping kitchen, where striking pink and green cabinetry, crisp white worktops, and mosaic-tiled flooring create an artistic and stylish contrast.
A back door leads out to the private rear garden, a tranquil sun trap offering total seclusion, surrounded by lush greenery, with a gate providing rear access to the street behind.
Upstairs, the family bathroom is a stunning blend of vintage elegance and modern design, featuring black floor tiles, sage green wall tiles, and a shower over the bath, WC, and wash basin. The generous landing leads to three beautifully presented double bedrooms, each bursting with character, vibrant colour palettes, and ample storage.
Situated on a picturesque pedestrianised street, this home is surrounded by greenery and period charm, within walking distance of the city centre and Heaton Park. With its botanical-inspired interior, Victorian heritage, and thoughtfully curated design, this unique home offers a rare opportunity to own a piece of history with a bold, modern twist.
Lounge
4.60 x 4.05 (15'1" x 13'3")
Dining Room
4.25 x 4.05 (13'11" x 13'3")
Kitchen
3.30 x 2.30 (10'9" x 7'6")
Hall
3.57 x 1.00 (11'8" x 3'3")
Bedroom 1
4.47 x 3.15 (14'7" x 10'4")
Bedroom 2
4.65 x 3.65 (15'3" x 11'11")
Bedroom 3
3.30 x 1.80 (10'9" x 5'10")
Bathroom
3.30 x 2.30 (10'9" x 7'6")
Landing
5.63 x 2.30 (18'5" x 7'6")
Storage Cupboard
Energy Efficiency and Environmental Impact

Although these particulars are thought to be materially correct their accuracy cannot be guaranteed and they do not form part of any contract.
Property data and search facilities supplied by www.vebra.com



























