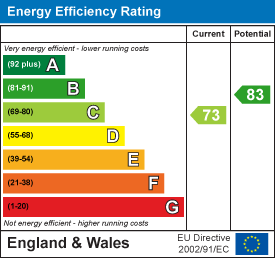Field House Close, Hepscott, Morpeth, NE61
Offers Over £675,000
4 Bedroom Bungalow - Detached
- Four Bedroom Detached Bungalow
- Sought-After Location
- En-Suite Shower Room
- Fully Refurbished in last 2 years
- Utility/ Boot Room
- Close to Local Amenities
- Refitted Open-Plan Kitchen/Diner
- EPC rated C/ Council Tax F
Brunton Residential are delighted to present this beautifully remodelled and recently fully refurbished, four bedroomed detached bungalow, located in the highly sought after area of Hepscott.
This spacious home features four well proportioned bedrooms, the principal bedroom benefiting from an en suite shower room . The remaining bedrooms are served by a stylish family bathroom. The home further benefits from a quality kitchen/diner/family space with access to a utility/boot-room. A recently replaced roof and newly installed gas central heating system including a pressurised hot water cylinder further enhances its appeal.For those working from home there is full fibre broadband with CAT 6 wired ports. The property has generous landscaped wrap around gardens of 0.41 of an acre on a private level plot with a double garage and long driveway.
Hepscott is a desirable location with Morpeth town centre nearby offering a variety of shops,restaurants, highly regarded schools ,and excellent transport links.
Upon entering you are welcomed into a bright entrance hall featuring wood flooring which extends throughout the hall, kitchen and lounge areas. The hall houses a convenient storage cupboard.
The hall then leads to a spacious kitchen/diner/family space which offers a range of solid wood floor and wall units with silestone work surfaces, 2 Neff ovens, a warming drawer and an induction hob. There is also an integral dishwasher and fridge freezer. A large centre island/ breakfast bar completes the kitchen area. There is ample room in this space for a family dining table as well as a sitting area large enough for a sofa, coffee table and comfy chair. Sliding doors open from this room on to the rear garden.
Adjacent is a utility / boot room with additional sink and plentiful cupboard storage space as well as an access door to the double garage. The adjoining boot room leads directly outside to the garden.
The property has a good-sized sunny lounge, which is positioned next to the kitchen/family area creating a particularly good flow when entertaining.
Returning to the hall there is access to four well-appointed bedrooms, including the principal bedroom with en- suite shower room and walk in wardrobe. Another bedroom benefits from built in storage and a further bedroom has a linen cupboard. The hallway also provides access to a cloakroom/ WC a hot water cylinder cupboard and a new 4 piece family bathroom with Heritage suite.
ON THE GROUND FLOOR
Entrance Hall
WC
1.48m x 1.01m (4'10" x 3'3")Measurements taken from widest points
Bedroom
3.83m x 4.12m (12'7" x 13'6")Measurements taken from widest points
Bedroom
3.99m x 2.78m (13'1" x 9'1")Measurements taken from widest points
Bedroom
3.99m x 3.70m (13'1" x 12'2")Measurements taken from widest points
En-suite Shower Room
1.77m x 1.77m (5'9" x 5'9")Measurements taken from widest points
Dressing Room
1.91m x 1.77m (6'3" x 5'9")Measurements taken from widest points
Bathroom
2.79m x 1.76m (9'2" x 5'9")Measurements taken from widest points
Bedroom
3.60m x 3.20m (11'10" x 10'6")Measurements taken from widest points
Lounge
4.94m x 4.50m (16'2" x 14'9")Measurements taken from widest points
Kitchen/Diner
3.99m x 8.26m (13'1" x 27'1")Measurements taken from widest points
Utility Area
1.68m x 3.53m (5'6" x 11'6")Measurements taken from widest points
Boot Room
1.68m x 1.70m (5'6" x 5'6")Measurements taken from widest points
Disclaimer
The information provided about this property does not constitute or form part of an offer or contract, nor may be it be regarded as representations. All interested parties must verify accuracy and your solicitor must verify tenure/lease information, fixtures & fittings and, where the property has been extended/converted, planning/building regulation consents. All dimensions are approximate and quoted for guidance only as are floor plans which are not to scale and their accuracy cannot be confirmed. Reference to appliances and/or services does not imply that they are necessarily in working order or fit for the purpose.
Energy Efficiency and Environmental Impact

Although these particulars are thought to be materially correct their accuracy cannot be guaranteed and they do not form part of any contract.
Property data and search facilities supplied by www.vebra.com
.png)





















