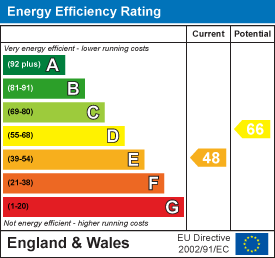.png)
3 Beaumont Street
Hexham
Northumberland
NE46 3LZ
Front Street, Bellingham, Hexham
£270,000 Sold (STC)
3 Bedroom Flat
- UNIQUE STONE BUILT PERIOD PROPERTY
- THREE DOUBLE BEDROOMS
- THREE EN-SUITES
- LARGE GARDENS
- NO ONWARD CHAIN
Unique Ground Floor Luxury Apartment Situated within Bellingham, A Large Open Plan Living Space, Well Appointed Kitchen, Three Double Bedrooms, Three En-suites and Large Rear Gardens.
The property is located within the former Barclays Bank building, retaining some of the original features including the vault door. The property is situated in the centre of Bellingham, with local shops nearby and just across the road from the Co-Op. Bellingham is on the edge of the Northumberland National Park, making it an ideal base for exploring nearby attractions such as Hadrian's Wall, Kielder's Dark Skies, the Borders, and everything the National Park has to offer.
The property has been refurbished to a very high specification and is offered in excellent order throughout.
The accommodation briefly comprises an entrance vestibule with original feature tiling, leading into a spacious living area with high ceilings, decorative cornices, parquet flooring, and a fireplace with a wood-burning stove, complemented by panelled walls. The kitchen features windows to the front aspect, including a small, charming window where the ATM once stood. It boasts high-quality fitted wall and base units, an enamel sink with a mixer tap, a breakfast bar, a corniced ceiling, and integrated appliances, including a dishwasher and hob, along with a freestanding oven. From the kitchen, you can access three double bedrooms, all of which have en-suite bathrooms. Two of the en-suites include ladder-style chrome radiators, shower cubicles, wash hand basins in vanity units, and low-level WCs. The third en-suite also features a panelled bath with a shower overhead. On the opposite side of the property, there’s a convenient utility room and an additional WC.
To the rear, you’ll find a large, lawned garden with stone boundaries, mainly laid to lawn with flower borders and fruit trees. There is also a raised decking sun terrace at the back of the garden.
ON THE GROUND FLOOR
Living Room
5.49m x 6.40m (18'0" x 21'0")Measurements taken from widest point
Kitchen
2.42m x 4.64m (7'11" x 15'3")Measurements taken from widest point
Bedroom
2.54m x 3.04m (8'4" x 10'0")Measurements taken from widest point
En-suite
Measurements taken from widest point
Bedroom
2.70m x 3.66m (8'10" x 12'0")Measurements taken from widest point
En-suite
Measurements taken from widest point
Bedroom
2.71m x 1.93m (8'11" x 6'4")Measurements taken from widest point
En-suite
Measurements taken from widest point
Utility
4.16m x 2.12m (13'8" x 6'11")Measurements taken from widest point
WC
Measurements taken from widest point
Disclaimer
The information provided about this property does not constitute or form part of an offer or contract, nor may be it be regarded as representations. All interested parties must verify accuracy and your solicitor must verify tenure/lease information, fixtures & fittings and, where the property has been extended/converted, planning/building regulation consents. All dimensions are approximate and quoted for guidance only as are floor plans which are not to scale and their accuracy cannot be confirmed. Reference to appliances and/or services does not imply that they are necessarily in working order or fit for the purpose.
Energy Efficiency and Environmental Impact

Although these particulars are thought to be materially correct their accuracy cannot be guaranteed and they do not form part of any contract.
Property data and search facilities supplied by www.vebra.com































