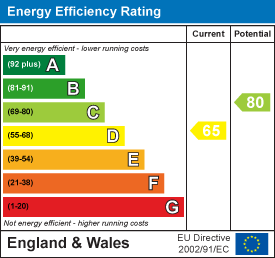
4 Barker Street
Shrewsbury
Shropshire
SY1 1QJ
4 Bridgewater Close, Harmer Hill, Nr Shrewsbury SY4 3HF
£425,000 Sold (STC) Region
3 Bedroom Bungalow - Detached
- Immaculately presented, spacious detached bungalow
- Completely refurbished by the present owners
- Three bedrooms and two shower rooms
- Living room, dining room and conservatory
- Detached double garage, parking
- Rear garden with fabulous open views
The property has been completely refitted by the present owners to a very high standard and enjoys the benefit of gas-fired central heating and double glazing and comprises : reception hall, lounge, conservatory, dining room, fitted kitchen, utility room, master bedroom with en suite shower room, 2 further double bedrooms, shower room. Double garage, ample parking and attractive gardens enjoying lovely open views to the rear.
Situated in the village of Harmer Hill approx. 6 miles north of Shrewsbury and well placed for access to local facilities, major routes and superstores to the north of Shrewsbury.
A completely refurbished, immaculately presented, spacious 3 bedroomed detached bungalow in a lovely secluded private drive setting enjoying extensive open views.
INSIDE THE PROPERTY
RECEPTION HALL
With oak flooring
Coved ceiling and access to loft.
LOUNGE
4.91m x 5.19m (16'1" x 17'0")A lovely spacious room with feature fireplace incorporating gas fired log burner
Sliding patio doors leading to :
RECENTLY CONSTRUCTED CONSERVATORY
Laminate flooring with underfloor heating
Double doors leading to garden
Fitted window blinds and delightful open views over the garden and surrounding countryside.
DINING ROOM
3.62m x 3.07m (11'11" x 10'1")
RECENTLY REFITTED KITCHEN
4.91m x 4.30m (16'1" x 14'1")With high gloss ceramic floor
Range of light grey finish units with Neff induction hob, cooker hood, Siemens split level double oven
Matching breakfast bar and eye level wall cupboards
UTILITY ROOM
2.58m x 4.30m (8'6" x 14'1")With similar flooring and units
Larder unit, wall cupboards and Worcester gas-fired central heating boiler
Door to garden and door to attached double garage.
BEDROOM 1
4.91m x 3.90m (16'1" x 12'10")Enjoying lovely open views to the rear.
EN SUITE SHOWER ROOM
Recently refitted with a large walk in shower
Vanity unit incorporating wash hand basin
WC with concealed cistern
Ceramic tiled floor
Fitted toiletries cupboard.
BEDROOM 2
3.00m x 3.90m (9'10" x 12'10")Deep oriel bow window.
BEDROOM 3
3.00m x 3.53m (9'10" x 11'7")Deep oriel bow window.
SHOWER ROOM
Recently fitted with a corner shower cubicle
Vanity unit incorporating wash hand basin
Low flush wc.
OUTSIDE THE PROPERTY
DETACHED DOUBLE GARAGE
5.1 m x 5 m (16'8" m x 16'4" m)Up and over door.
TO THE FRONT the property is approached over a shared private driveway with ample parking leading to the detached double garage. Good sized front garden laid mainly to lawn with shrubs, natural stone paving leading to the front entrance door.
Side access to either side leading to attractive elevated REAR GARDEN which enjoys fabulous open views and is laid to lawn with well stocked shrub borders, paved and gravelled paths enclosed by hedging and fencing.
Energy Efficiency and Environmental Impact

Although these particulars are thought to be materially correct their accuracy cannot be guaranteed and they do not form part of any contract.
Property data and search facilities supplied by www.vebra.com
















