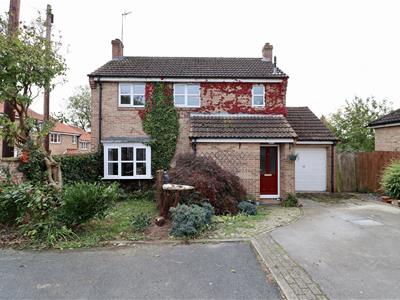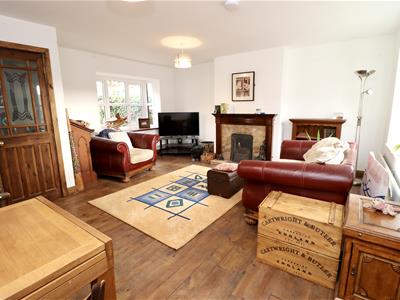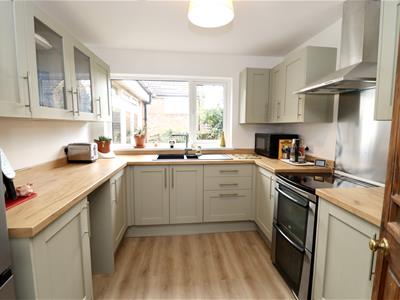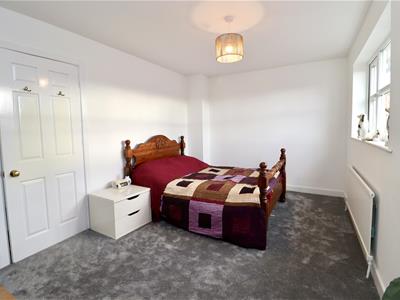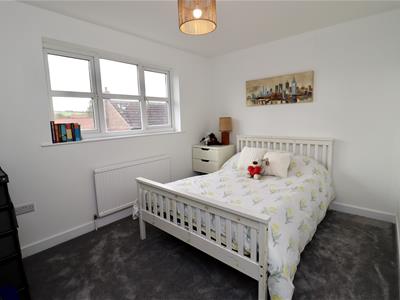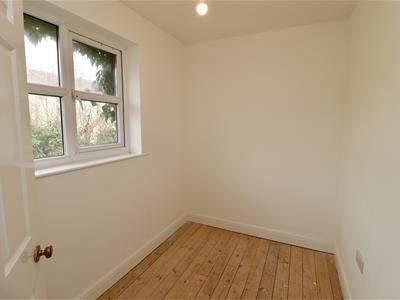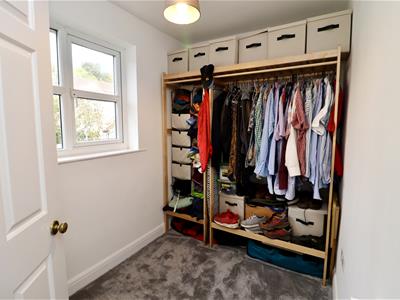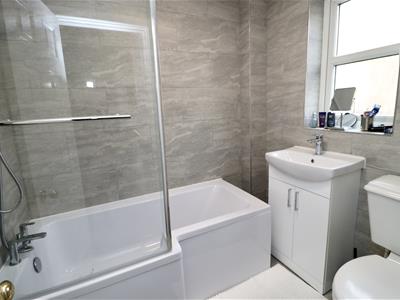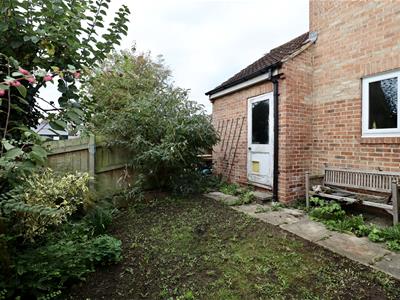
62 Market Place
Market Weighton
York
YO43 3AL
Eastwold, North Newbald
£240,000
3 Bedroom House - Detached
- Three-bedroom detached home
- No Onward Chain
- Bright sitting room with dining space
- Modern kitchen and bathroom
- Downstairs cloakroom/WC
- South-east rear garden with gated access
- Driveway to integral garage
- EPC Rating: D
With a recently fitted kitchen and bathroom, neutral décor throughout, and new carpets to the stairs and bedrooms, this three-bedroom detached home offers a fantastic opportunity to add your own finishing touches. Set in an established Wolds village and offered with the benefit of no onward chain, the property features a bright and airy sitting room with dual-aspect windows, space for a dining table, and access to the conservatory. A downstairs cloakroom/WC adds everyday convenience, while upstairs there are three well-proportioned bedrooms providing comfortable accommodation. Outside, the south-east facing rear garden offers great potential with fenced and walled boundaries and side gated access, while the front garden is well-established with mature shrubs and trees, and a side driveway leads to the integral garage. A wonderful opportunity to create a home tailored to your own style – book your viewing today!
Tenure: Freehold. East Riding of Yorkshire Council BAND: C.
THE ACCOMMODATION COMPRISES
ENTRANCE HALL
PVC front entrance door, exposed floor boards, radiator, stairs to first floor, access to garage.
W.C.
Low flush W.C., wash hand basin, part tiled walls, radiator.
KITCHEN
Fitted with a range of wall and base units, work surfaces, 1.5 bowl sink unit, extractor hood, space for slimline dishwasher, laminate wood flooring.
SITTING ROOM
Open fire set in a marble effect inset and hearth with wood surround. Exposed wooden flooring, two radiators, TV aerial point, fitted cupboard.
CONSERVATORY
Brick construction, double wooden doors to both sides.
FIRST FLOOR
LANDING
Access to loft space, work surfaces, airing cupboard housing hot water cylinder.
BEDROOM ONE
T.V. aerial point, exposed floor boards, radiator.
BEDROOM TWO
T.V. aerial point, exposed floor boards, radiator.
BEDROOM THREE
T.V. aerial point, exposed floor boards, radiator.
BATHROOM
Three piece suite comprising "P" shaped bath, rainfall shower over, shower screen, wash hand basin set in vanity unit, low flush W.C., fully tiled walls, tiled floor, chrome heated towel rail.
OUTSIDE
Outside, the south-east facing rear garden, though compact, offers fantastic potential, with fence and walled boundaries, side gated access, and plenty of scope for landscaping. The established front garden has mature shrubs and trees, while a side driveway leads to the integral garage,
GARAGE
Plumbing for washing machine, free standing oil fired central heating boiler, rear door.
ADDITIONAL INFORMATION
SERVICES
Mains water, oil, electricity and drainage.
APPLIANCES
No appliances have been tested by the Agent.
MATERIAL INFORMATION
For broadband coverage, prospective occupants are advised to check the Ofcom website:- https://checker.ofcom.org.uk/en-gb/broadband-coverage. For mobile coverage, prospective occupants are advised to check the Ofcom website:- https://checker.ofcom.org.uk/en-gb/mobile-coverage
We may receive a commission, payment, fee, or other reward or other benefit (known as a Referral Fee) from ancillary service providers for recommending their service to you. Details can be found on our website.
Energy Efficiency and Environmental Impact

Although these particulars are thought to be materially correct their accuracy cannot be guaranteed and they do not form part of any contract.
Property data and search facilities supplied by www.vebra.com
